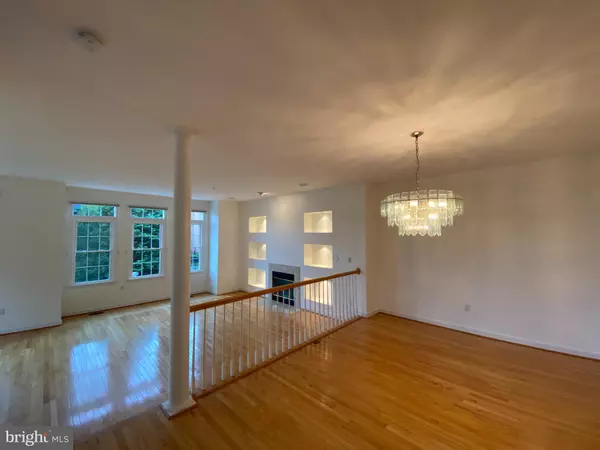$1,100,000
$1,050,000
4.8%For more information regarding the value of a property, please contact us for a free consultation.
11413 CEDAR RIDGE DR Potomac, MD 20854
3 Beds
4 Baths
3,236 SqFt
Key Details
Sold Price $1,100,000
Property Type Townhouse
Sub Type End of Row/Townhouse
Listing Status Sold
Purchase Type For Sale
Square Footage 3,236 sqft
Price per Sqft $339
Subdivision Potomac Crest
MLS Listing ID MDMC2107644
Sold Date 10/10/23
Style Other
Bedrooms 3
Full Baths 3
Half Baths 1
HOA Fees $128/mo
HOA Y/N Y
Abv Grd Liv Area 2,536
Originating Board BRIGHT
Year Built 1995
Annual Tax Amount $9,445
Tax Year 2022
Lot Size 4,172 Sqft
Acres 0.1
Property Description
Well maintained and updated End-unit townhouse in Potomac Crest. Featuring 3 bedrooms, 3.5 baths with lots of natural light and open floor plan. Hardwood floors in living room, dining room, family room, and kitchen. Gourmet kitchen with Silestone counter top, 2 Miele gas cooktops, and new refrigerator. Fully fenced huge flagstone patio in the back for entertainment. Primary bedroom suite equipped with a spacious bathroom and two walk-in closets. Two more bedrooms and a full bath on the top level. 2 gas fireplaces. 2-car garage. List of improvements done: cooktop and refrigerator 2023, dishwasher, hot water heater 2019, gas furnace 2018, 13 front windows 2017, roof 2016, driveway redone 2011, a/c 2009, and more. The Potomac Crest neighborhood is walking distance to the Cabin John Shopping Center with restaurants, groceries, banks, shops and more. Minutes from Cabin John Park, Montgomery Mall, and the Grosvenor Metro. Quick access to I-495, I-270, Cabin John, Potomac and downtown Bethesda.
Location
State MD
County Montgomery
Zoning R90
Rooms
Basement Full, Garage Access, Heated, Interior Access, Outside Entrance, Walkout Stairs
Interior
Interior Features Ceiling Fan(s), Dining Area, Family Room Off Kitchen, Floor Plan - Open, Kitchen - Gourmet, Kitchen - Island, Recessed Lighting, Sound System, Upgraded Countertops, Walk-in Closet(s), Wood Floors
Hot Water Natural Gas
Heating Central
Cooling Central A/C
Flooring Carpet, Wood, Tile/Brick
Fireplaces Number 2
Fireplaces Type Gas/Propane
Equipment Built-In Microwave, Cooktop, Cooktop - Down Draft, Dishwasher, Disposal, Dryer - Electric, Exhaust Fan, Microwave, Oven - Wall, Refrigerator, Washer, Water Heater
Fireplace Y
Appliance Built-In Microwave, Cooktop, Cooktop - Down Draft, Dishwasher, Disposal, Dryer - Electric, Exhaust Fan, Microwave, Oven - Wall, Refrigerator, Washer, Water Heater
Heat Source Natural Gas
Laundry Basement
Exterior
Exterior Feature Patio(s)
Parking Features Garage - Front Entry, Garage Door Opener, Additional Storage Area
Garage Spaces 2.0
Water Access N
Roof Type Asphalt
Accessibility None
Porch Patio(s)
Attached Garage 2
Total Parking Spaces 2
Garage Y
Building
Story 3
Foundation Concrete Perimeter
Sewer Public Sewer
Water Public
Architectural Style Other
Level or Stories 3
Additional Building Above Grade, Below Grade
New Construction N
Schools
School District Montgomery County Public Schools
Others
HOA Fee Include Common Area Maintenance,Snow Removal,Trash
Senior Community No
Tax ID 160402863215
Ownership Fee Simple
SqFt Source Assessor
Acceptable Financing Conventional, Cash
Listing Terms Conventional, Cash
Financing Conventional,Cash
Special Listing Condition Standard
Read Less
Want to know what your home might be worth? Contact us for a FREE valuation!

Our team is ready to help you sell your home for the highest possible price ASAP

Bought with Mahin Ghadiri • Weichert, REALTORS

GET MORE INFORMATION





