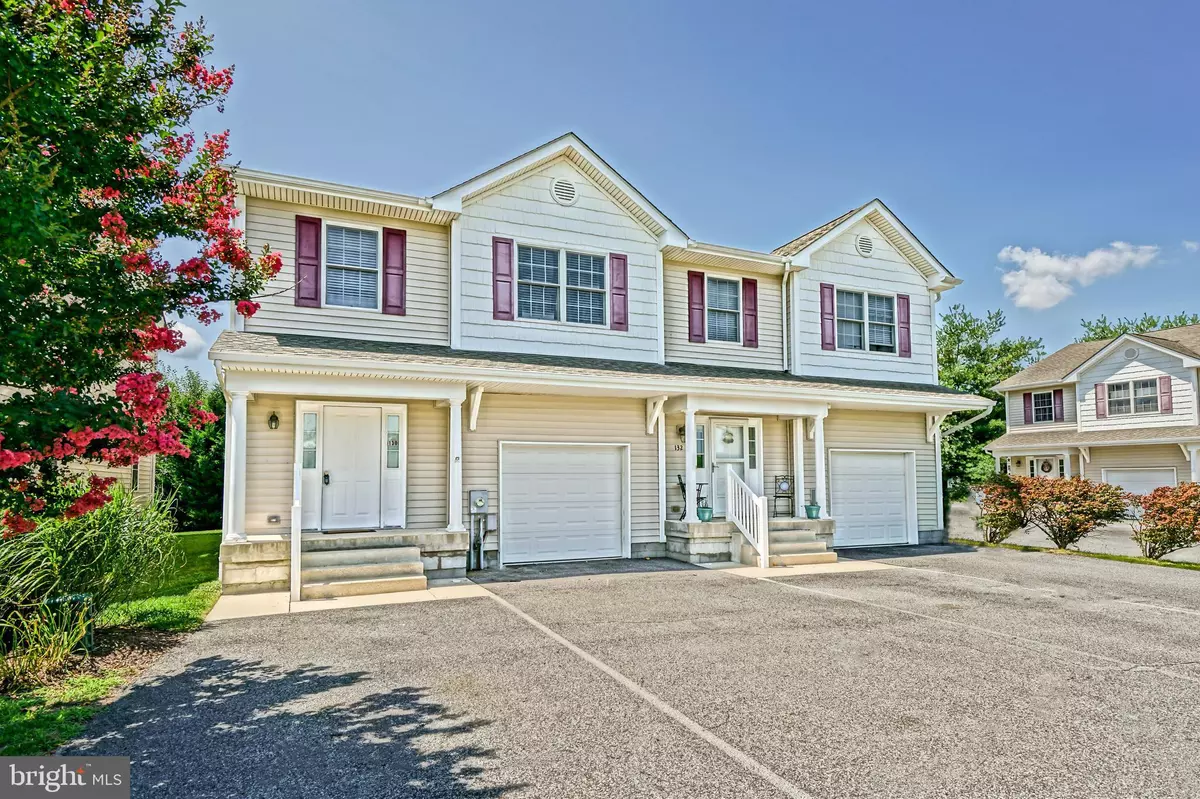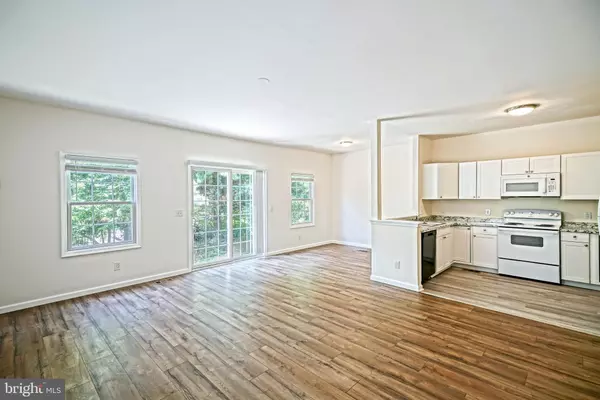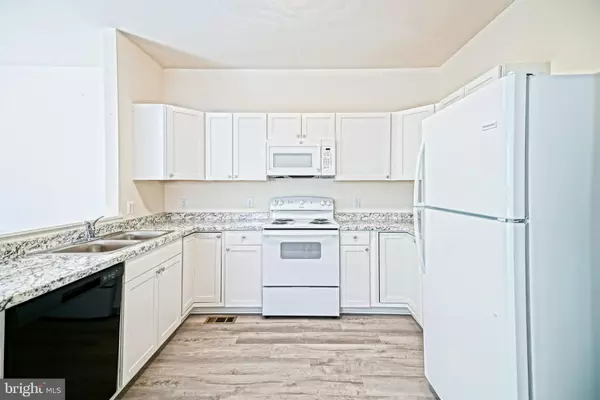$257,500
$261,900
1.7%For more information regarding the value of a property, please contact us for a free consultation.
130 MAIN SAIL LN Milton, DE 19968
3 Beds
3 Baths
1,648 SqFt
Key Details
Sold Price $257,500
Property Type Condo
Sub Type Condo/Co-op
Listing Status Sold
Purchase Type For Sale
Square Footage 1,648 sqft
Price per Sqft $156
Subdivision Admirals Quarters
MLS Listing ID DESU2041324
Sold Date 10/06/23
Style Contemporary,Side-by-Side
Bedrooms 3
Full Baths 2
Half Baths 1
Condo Fees $549/qua
HOA Y/N N
Abv Grd Liv Area 1,648
Originating Board BRIGHT
Year Built 2005
Annual Tax Amount $1,499
Tax Year 2022
Lot Dimensions 0.00 x 0.00
Property Description
MAINTENANCE-FREE LIVING IN MILTON!! Welcome to Admirals Quarters in the quaint setting of downtown Milton! This freshly painted, twin end-unit townhouse with new kitchen cabinets and counter tops and fully encapsulated crawl space, features spacious living with 3 bedrooms, 2.5 baths, private office, open floor plan and attached garage! Other updates include new baseboard throughout the downstairs, new interior doors, LVP flooring , professionally cleaned carpets upstairs, new washer & dryer, and more. Enjoy this generously sized home while the community's association takes care of the lawn and exterior building maintenance. Within walking distance to the shops & restaurants of downtown Milton, as well as the peaceful & serene Broadkill River & Wagamons Pond; plus it's only a short drive to the beach! Schedule your showing today!
Location
State DE
County Sussex
Area Broadkill Hundred (31003)
Zoning TN
Rooms
Other Rooms Living Room, Dining Room, Primary Bedroom, Kitchen, Laundry, Office, Primary Bathroom, Full Bath, Half Bath, Additional Bedroom
Interior
Interior Features Carpet, Combination Dining/Living, Dining Area, Floor Plan - Open, Primary Bath(s), Walk-in Closet(s)
Hot Water Electric
Heating Heat Pump(s)
Cooling Central A/C
Flooring Carpet, Luxury Vinyl Plank
Equipment Dishwasher, Microwave, Oven/Range - Electric, Refrigerator, Washer, Dryer, Water Heater
Fireplace N
Appliance Dishwasher, Microwave, Oven/Range - Electric, Refrigerator, Washer, Dryer, Water Heater
Heat Source Electric
Laundry Upper Floor
Exterior
Parking Features Garage - Front Entry, Inside Access
Garage Spaces 3.0
Amenities Available None
Water Access N
Roof Type Shingle
Accessibility None
Attached Garage 1
Total Parking Spaces 3
Garage Y
Building
Story 2
Foundation Crawl Space
Sewer Public Sewer
Water Public
Architectural Style Contemporary, Side-by-Side
Level or Stories 2
Additional Building Above Grade, Below Grade
New Construction N
Schools
School District Cape Henlopen
Others
Pets Allowed Y
HOA Fee Include Ext Bldg Maint,Common Area Maintenance,Lawn Maintenance,Management,Road Maintenance,Snow Removal,Reserve Funds
Senior Community No
Tax ID 235-14.00-89.10-130
Ownership Condominium
Acceptable Financing Cash, Conventional
Listing Terms Cash, Conventional
Financing Cash,Conventional
Special Listing Condition Standard
Pets Allowed Case by Case Basis
Read Less
Want to know what your home might be worth? Contact us for a FREE valuation!

Our team is ready to help you sell your home for the highest possible price ASAP

Bought with KATHY NEWCOMB • Coldwell Banker Premier - Rehoboth

GET MORE INFORMATION





