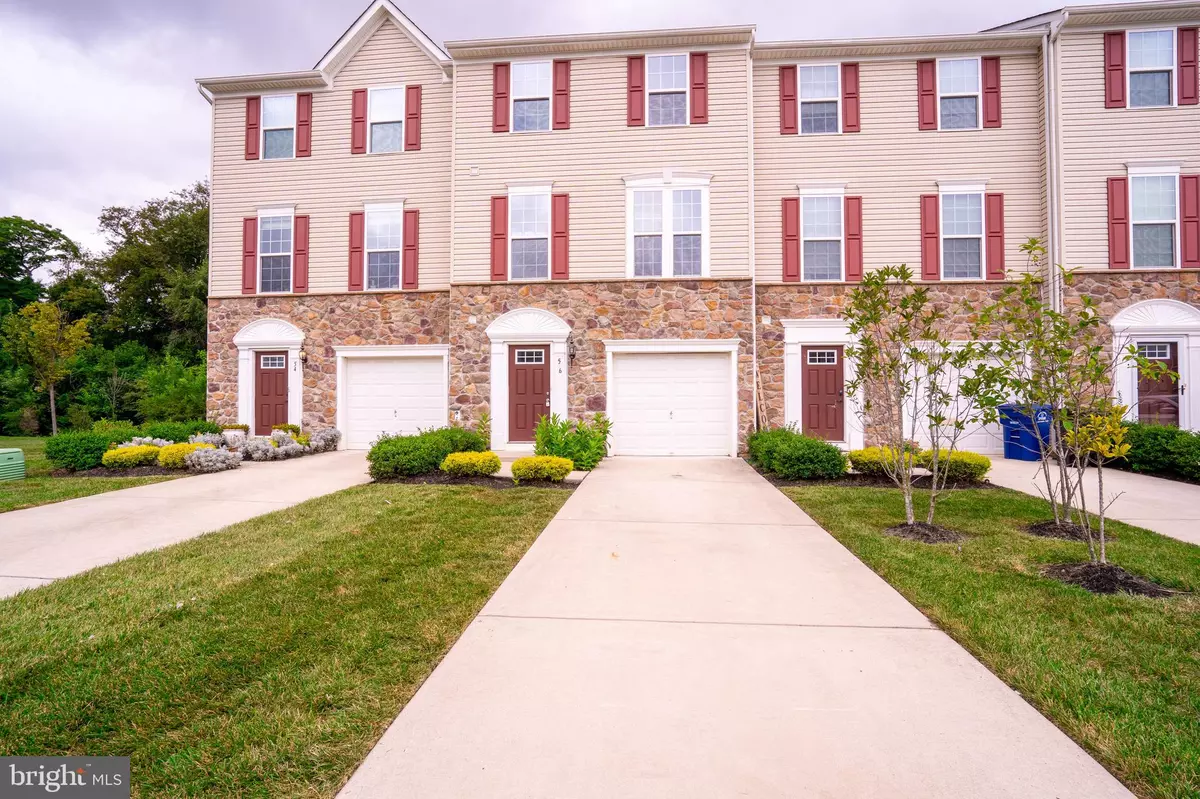$350,000
$320,000
9.4%For more information regarding the value of a property, please contact us for a free consultation.
56 BENFORD LN Beverly, NJ 08010
3 Beds
4 Baths
1,960 SqFt
Key Details
Sold Price $350,000
Property Type Townhouse
Sub Type Interior Row/Townhouse
Listing Status Sold
Purchase Type For Sale
Square Footage 1,960 sqft
Price per Sqft $178
Subdivision Fox Run
MLS Listing ID NJBL2052380
Sold Date 10/10/23
Style Traditional
Bedrooms 3
Full Baths 2
Half Baths 2
HOA Fees $85/mo
HOA Y/N Y
Abv Grd Liv Area 1,960
Originating Board BRIGHT
Year Built 2017
Annual Tax Amount $7,265
Tax Year 2022
Lot Dimensions 22.00 x 119.00
Property Description
Welcome to 56 Benford Lane! This Move-In Condition Three-Story Townhome is situated on a Premium Lot in the desirable development of Fox Run, with Three Bedrooms and Two Full & Two Half Baths. This Lovely Unit Features: A Welcoming Foyer with Ceramic Tile Foyer; Huge Family Room with Sliding Doors to the Patio; and a Convenient Powder Room. The Second Level Boasts: A Gorgeous, Open Concept Gourmet Kitchen with Hardwood Flooring, Stainless Steel Appliances, Granite Countertops, Built-In Microwave, Tiled Backsplash, and Center Island with Bar Stool Seating; A Sunny Dining Room with Sliding Doors to the Deck; and an Expansive Living Room: The Upper Floor Reveals: A Master Bedroom Suite with Tray Ceiling, Walk-In Closet, and En-Suite Bathroom with Double Vanity, and Stall Shower; Two More Well-Appointed Bedrooms; a Full Hallway Bathroom with Tub/Shower; and a Handy Laundry Closet. Other Features Include: Fresh Neutral Paint, Recessed Lighting, Plush Carpeting, Ceiling Fans, a One Car Garage, and Much More! Fabulous Location just minutes from Shopping, Restaurants, Major Highways, and Public Transportation.
Location
State NJ
County Burlington
Area Edgewater Park Twp (20312)
Zoning RES
Rooms
Other Rooms Living Room, Dining Room, Primary Bedroom, Bedroom 2, Bedroom 3, Kitchen, Family Room, Primary Bathroom, Full Bath, Half Bath
Interior
Interior Features Carpet, Combination Dining/Living, Ceiling Fan(s), Dining Area, Floor Plan - Open, Kitchen - Gourmet, Kitchen - Island, Primary Bath(s), Recessed Lighting, Stall Shower, Tub Shower, Upgraded Countertops, Walk-in Closet(s), Wood Floors
Hot Water Natural Gas
Heating Forced Air, Central
Cooling Central A/C
Flooring Carpet, Hardwood, Ceramic Tile
Equipment Built-In Microwave, Built-In Range, Dishwasher, Dryer - Gas, Oven/Range - Gas, Refrigerator, Stainless Steel Appliances, Washer
Fireplace N
Appliance Built-In Microwave, Built-In Range, Dishwasher, Dryer - Gas, Oven/Range - Gas, Refrigerator, Stainless Steel Appliances, Washer
Heat Source Natural Gas
Laundry Upper Floor
Exterior
Exterior Feature Balcony, Patio(s)
Parking Features Garage Door Opener
Garage Spaces 3.0
Amenities Available Tot Lots/Playground
Water Access N
Roof Type Shingle
Accessibility None
Porch Balcony, Patio(s)
Attached Garage 1
Total Parking Spaces 3
Garage Y
Building
Lot Description Premium
Story 3
Foundation Concrete Perimeter
Sewer Public Sewer
Water Public
Architectural Style Traditional
Level or Stories 3
Additional Building Above Grade, Below Grade
Structure Type Tray Ceilings
New Construction N
Schools
Elementary Schools Magowan School
Middle Schools Samuel M Ridgway School
High Schools Burlington City
School District Edgewater Park Township Public Schools
Others
HOA Fee Include Common Area Maintenance,Lawn Maintenance,Snow Removal
Senior Community No
Tax ID 12-01202-00004 48
Ownership Condominium
Acceptable Financing Conventional, Cash
Listing Terms Conventional, Cash
Financing Conventional,Cash
Special Listing Condition Standard
Read Less
Want to know what your home might be worth? Contact us for a FREE valuation!

Our team is ready to help you sell your home for the highest possible price ASAP

Bought with viralben chandegra • Long & Foster Real Estate, Inc.

GET MORE INFORMATION





