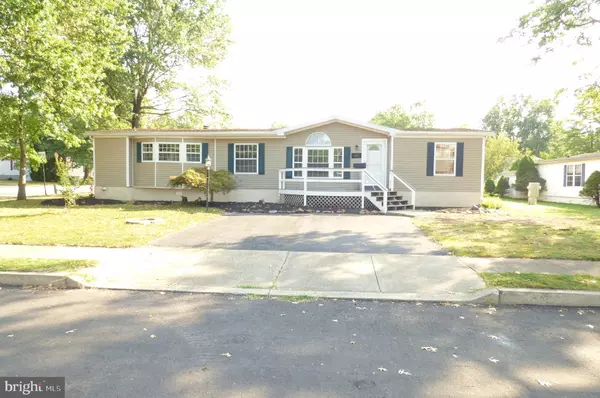$184,900
$184,900
For more information regarding the value of a property, please contact us for a free consultation.
688 WALNUT CT Red Hill, PA 18076
3 Beds
2 Baths
1,658 SqFt
Key Details
Sold Price $184,900
Property Type Manufactured Home
Sub Type Manufactured
Listing Status Sold
Purchase Type For Sale
Square Footage 1,658 sqft
Price per Sqft $111
Subdivision Red Hill Ests
MLS Listing ID PAMC2082538
Sold Date 10/10/23
Style Ranch/Rambler,Modular/Pre-Fabricated
Bedrooms 3
Full Baths 2
HOA Y/N N
Abv Grd Liv Area 1,658
Originating Board BRIGHT
Year Built 1988
Annual Tax Amount $1,632
Tax Year 2023
Lot Dimensions 0.00 x 0.00
Property Description
Excellent and recently Renovated is this Manufactured Home in Red Hill Estates...Spacious layout which consists of Family Room with Fireplace, Formal Living and Dining Rooms, Master Bedroom with Full Bath and Soaking tub along with Two additional Bedrooms... The Roof, HVAC and Hot Water Heater are Newer. Home has Brand new floors in Kitchen, Master Bedroom Bath and Hall Bath and New Carpet throughout the home along fresh New Paint. ** You won't be disappointed!!
Location
State PA
County Montgomery
Area Red Hill Boro (10617)
Zoning MH
Rooms
Other Rooms Living Room, Dining Room, Primary Bedroom, Bedroom 2, Bedroom 3, Kitchen, Family Room, Primary Bathroom, Full Bath
Main Level Bedrooms 3
Interior
Interior Features Ceiling Fan(s), Combination Kitchen/Living, Family Room Off Kitchen, Formal/Separate Dining Room, Kitchen - Island
Hot Water Electric
Heating Forced Air, Heat Pump - Electric BackUp
Cooling Central A/C
Flooring Fully Carpeted, Luxury Vinyl Plank
Fireplaces Number 1
Fireplace Y
Heat Source Electric
Laundry Main Floor
Exterior
Garage Spaces 2.0
Utilities Available Cable TV
Water Access N
Roof Type Asphalt
Accessibility Ramp - Main Level
Total Parking Spaces 2
Garage N
Building
Story 1
Sewer Public Sewer
Water Public
Architectural Style Ranch/Rambler, Modular/Pre-Fabricated
Level or Stories 1
Additional Building Above Grade, Below Grade
New Construction N
Schools
High Schools Upper Perkiomen
School District Upper Perkiomen
Others
Pets Allowed Y
Senior Community Yes
Age Restriction 55
Tax ID 17-00-01400-338
Ownership Ground Rent
SqFt Source Estimated
Acceptable Financing Cash, Other
Listing Terms Cash, Other
Financing Cash,Other
Special Listing Condition Standard
Pets Allowed Size/Weight Restriction
Read Less
Want to know what your home might be worth? Contact us for a FREE valuation!

Our team is ready to help you sell your home for the highest possible price ASAP

Bought with Thomas J McCabe • Thomas J McCabe Realty LLC
GET MORE INFORMATION





