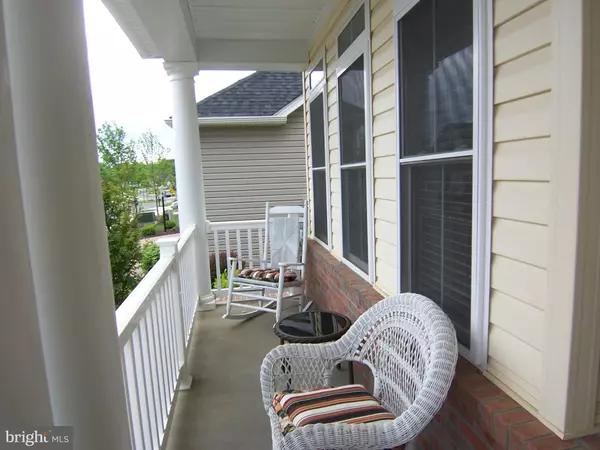$409,900
$409,900
For more information regarding the value of a property, please contact us for a free consultation.
107 HARVEST RIDGE DR Winchester, VA 22601
3 Beds
2 Baths
6,970 Sqft Lot
Key Details
Sold Price $409,900
Property Type Single Family Home
Sub Type Detached
Listing Status Sold
Purchase Type For Sale
Subdivision Village At Harvest Ridge
MLS Listing ID 1001331557
Sold Date 05/31/17
Style Farmhouse/National Folk
Bedrooms 3
Full Baths 2
HOA Fees $165/mo
HOA Y/N Y
Originating Board MRIS
Year Built 2014
Annual Tax Amount $1,921
Tax Year 2016
Lot Size 6,970 Sqft
Acres 0.16
Property Description
Popular Aberdeen model in premier 55+ community that is just 3 years young! Let the HOA take care of all your yardwork while you relax and play. All the bells and whistles are in this 3 bed, 2 bath home ready for quick move in. Sunroom , Screened in Porch and brick paver patio are perfect locations for you to take in the peaceful views. Hardwood floors throughout for easy interior upkeep.
Location
State VA
County Frederick
Zoning RP
Rooms
Other Rooms Dining Room, Primary Bedroom, Bedroom 2, Bedroom 3, Kitchen, Family Room, Sun/Florida Room, Laundry
Main Level Bedrooms 3
Interior
Interior Features Kitchen - Island, Kitchen - Table Space, Dining Area, Upgraded Countertops, Primary Bath(s), Window Treatments, Wood Floors
Hot Water Natural Gas
Heating Forced Air
Cooling Central A/C
Equipment Washer/Dryer Hookups Only, Dishwasher, Disposal, Oven - Wall, Microwave, Range Hood, Refrigerator
Fireplace N
Appliance Washer/Dryer Hookups Only, Dishwasher, Disposal, Oven - Wall, Microwave, Range Hood, Refrigerator
Heat Source Natural Gas
Exterior
Parking Features Garage Door Opener
Garage Spaces 2.0
Water Access N
Accessibility 32\"+ wide Doors
Attached Garage 2
Total Parking Spaces 2
Garage Y
Private Pool N
Building
Story 1
Sewer Public Sewer
Water Public
Architectural Style Farmhouse/National Folk
Level or Stories 1
New Construction N
Schools
Elementary Schools Orchard View
High Schools James Wood
School District Frederick County Public Schools
Others
HOA Fee Include Lawn Maintenance,Snow Removal,Trash
Senior Community Yes
Age Restriction 55
Tax ID 48667
Ownership Fee Simple
Special Listing Condition Standard
Read Less
Want to know what your home might be worth? Contact us for a FREE valuation!

Our team is ready to help you sell your home for the highest possible price ASAP

Bought with Bonnie G Henry • Long & Foster/Webber & Associates

GET MORE INFORMATION





