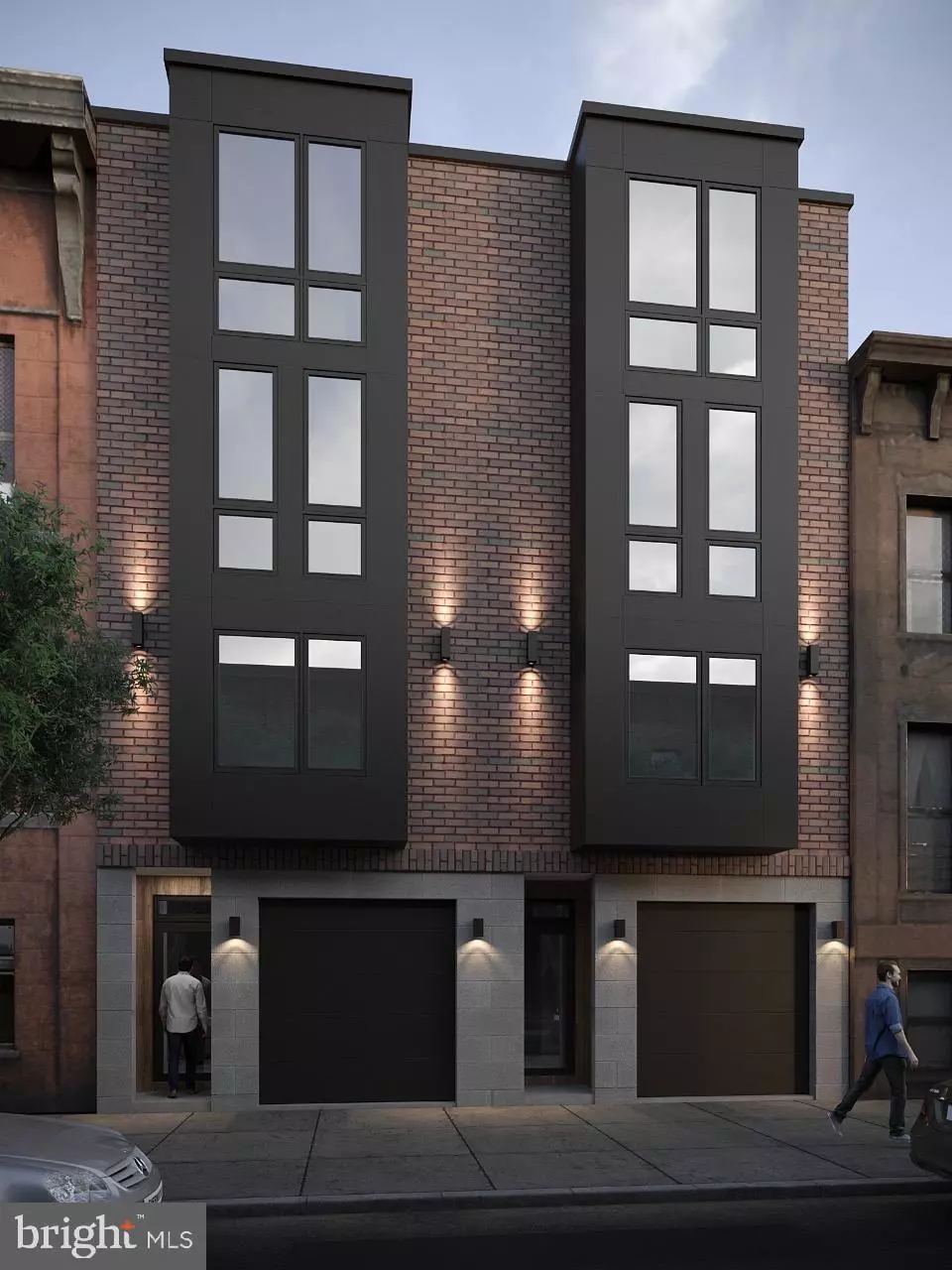$815,000
$829,900
1.8%For more information regarding the value of a property, please contact us for a free consultation.
532 REED ST Philadelphia, PA 19147
4 Beds
6 Baths
3,300 SqFt
Key Details
Sold Price $815,000
Property Type Townhouse
Sub Type Interior Row/Townhouse
Listing Status Sold
Purchase Type For Sale
Square Footage 3,300 sqft
Price per Sqft $246
Subdivision Dickinson Narrows
MLS Listing ID PAPH2244260
Sold Date 10/06/23
Style Contemporary
Bedrooms 4
Full Baths 4
Half Baths 2
HOA Y/N N
Abv Grd Liv Area 3,300
Originating Board BRIGHT
Year Built 2022
Tax Year 2023
Property Description
Welcome home to 532 Reed St, located in Dickinson Narrows! This is one of two, custom luxury townhomes featuring top of the line finishes and amenities. This 3,300 sq. ft. home has 4 spacious bedrooms, each with their own private bathroom, plus an additional 2 half bathrooms for guests. The first floor features a 2 CAR GARAGE, coat closet and a spacious bedroom with a private patio space. Outdoor space is plentiful as this home features FIVE outdoor spaces – each floor has access to either a patio, balcony, or ROOF DECK with great city views. Inside you’ll find hardwood floors finished on site, stainless steel appliances such as a self cleaning oven, a six burner stove, range hood, large walk-in closets with custom-built shelving, front loading washer/dryer, recessed lighting, and much much more. Picture yourself driving into your built-in home garage and walking upstairs to an entertainer’s dream living space. Your open concept living and dining area is just the perfect setting for entertaining family and friends while showcasing the bright and airy kitchen complete with an oversized island, endless counters, top notch stainless steel appliances and stylish cabinetry to bring out the gourmet chef in you. One level up you’ll find two more additional bedroom suites and a laundry room before getting to the Owner’s level. Your primary suite, on the fourth floor, is a little slice of serenity. It has a spa-like primary bathroom with a freestanding tub and immense closet space! A wet bar is located on the Primary Suite level with a convenient half bathroom that services the roof deck. The main living space, primary suite and roof deck all feature built-in speakers. Don't forget there is so much to do in this neighborhood! You are within walking distance of many great areas including East Passyunk, the Italian Market, Bella Vista and Queen Village. You can also enjoy nearby parks such as Capitolo Playground and Dickinson Square. Be sure not to miss out on this newly constructed gem! Finishes may be selected by the buyer.
Location
State PA
County Philadelphia
Area 19147 (19147)
Zoning RSA5
Rooms
Other Rooms Living Room, Dining Room, Kitchen, Laundry
Interior
Hot Water Electric
Heating Central, Forced Air
Cooling Central A/C
Heat Source Natural Gas
Exterior
Parking Features Garage - Front Entry, Inside Access
Garage Spaces 1.0
Water Access N
Accessibility None
Attached Garage 1
Total Parking Spaces 1
Garage Y
Building
Story 4
Foundation Other
Sewer Public Sewer
Water Public
Architectural Style Contemporary
Level or Stories 4
Additional Building Above Grade
New Construction Y
Schools
School District The School District Of Philadelphia
Others
Pets Allowed Y
Senior Community No
Tax ID NO TAX RECORD
Ownership Fee Simple
SqFt Source Estimated
Special Listing Condition Standard
Pets Allowed No Pet Restrictions
Read Less
Want to know what your home might be worth? Contact us for a FREE valuation!

Our team is ready to help you sell your home for the highest possible price ASAP

Bought with Diane Walsh • EXP Realty, LLC

GET MORE INFORMATION





