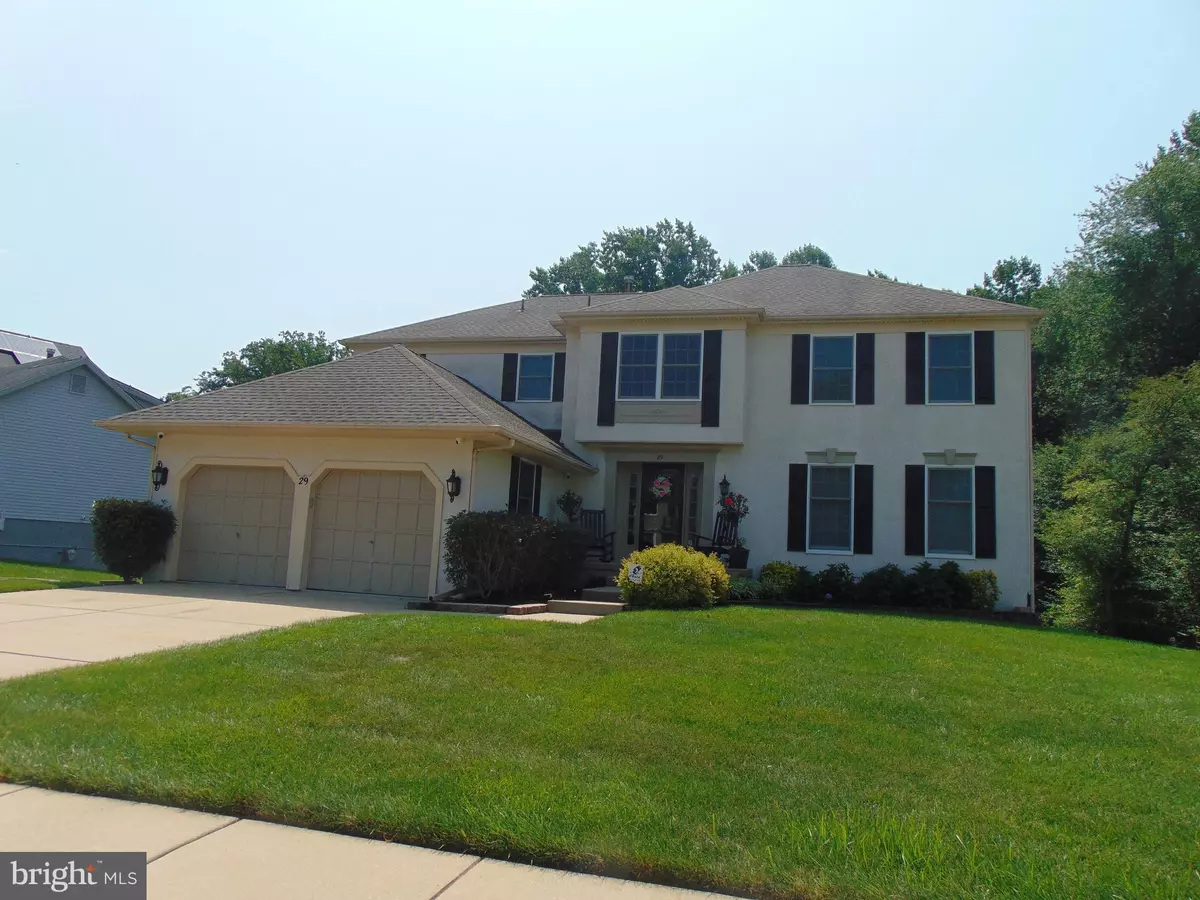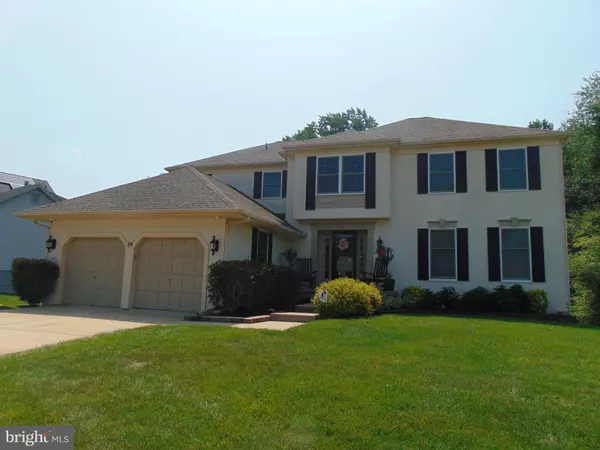$550,000
$549,900
For more information regarding the value of a property, please contact us for a free consultation.
29 MERCER DR Sicklerville, NJ 08081
4 Beds
3 Baths
2,752 SqFt
Key Details
Sold Price $550,000
Property Type Single Family Home
Sub Type Detached
Listing Status Sold
Purchase Type For Sale
Square Footage 2,752 sqft
Price per Sqft $199
Subdivision Dunleigh
MLS Listing ID NJCD2052024
Sold Date 10/13/23
Style Colonial
Bedrooms 4
Full Baths 2
Half Baths 1
HOA Y/N N
Abv Grd Liv Area 2,752
Originating Board BRIGHT
Year Built 1995
Annual Tax Amount $11,690
Tax Year 2022
Lot Size 9,375 Sqft
Acres 0.22
Lot Dimensions 75.00 x 125.00
Property Description
Beautiful describes this beauty! Nothing to do but move in and enjoy the comfort of this two story colonial with four good sized bedrooms, 2 1/2 baths, living room, formal dining room, ultra modern updated kitchen with new cabinets with quartz countertops, tile flooring and wet bar. Features include a full 1175 square foot basement with 10' ceilings and a full walk out to rear concrete patio. Family room with sliders to rear wood deck. Features updated include: Anderson windows (2023); new roof (2016) full tear; newer high efficiency gas heat and central air; new tankless gas hot water; and so much more to list but your just going to have to take a look to see all of these wonderful upgrades.
Location
State NJ
County Camden
Area Gloucester Twp (20415)
Zoning RES
Rooms
Other Rooms Living Room, Dining Room, Primary Bedroom, Bedroom 2, Bedroom 3, Bedroom 4, Kitchen, Family Room, Laundry, Attic
Basement Walkout Level, Sump Pump, Full
Interior
Interior Features Breakfast Area, Carpet, Family Room Off Kitchen, Floor Plan - Open, Formal/Separate Dining Room, Kitchen - Gourmet, Tub Shower, Walk-in Closet(s)
Hot Water Instant Hot Water, Natural Gas
Cooling Central A/C
Fireplace N
Heat Source Natural Gas
Exterior
Parking Features Garage - Front Entry, Garage Door Opener, Inside Access
Garage Spaces 2.0
Water Access N
Roof Type Fiberglass,Shingle
Accessibility None
Attached Garage 2
Total Parking Spaces 2
Garage Y
Building
Lot Description Rear Yard, SideYard(s), Front Yard
Story 2
Foundation Block
Sewer Public Sewer
Water Public
Architectural Style Colonial
Level or Stories 2
Additional Building Above Grade, Below Grade
New Construction N
Schools
Elementary Schools Erial
Middle Schools Ann A. Mullen M.S.
High Schools Timbercreek
School District Gloucester Township Public Schools
Others
Senior Community No
Tax ID 15-15607-00015
Ownership Fee Simple
SqFt Source Assessor
Acceptable Financing Cash, Conventional, FHA, VA
Listing Terms Cash, Conventional, FHA, VA
Financing Cash,Conventional,FHA,VA
Special Listing Condition Standard
Read Less
Want to know what your home might be worth? Contact us for a FREE valuation!

Our team is ready to help you sell your home for the highest possible price ASAP

Bought with Malik Crichlow • GoodBuy Homes NJ Realty
GET MORE INFORMATION





