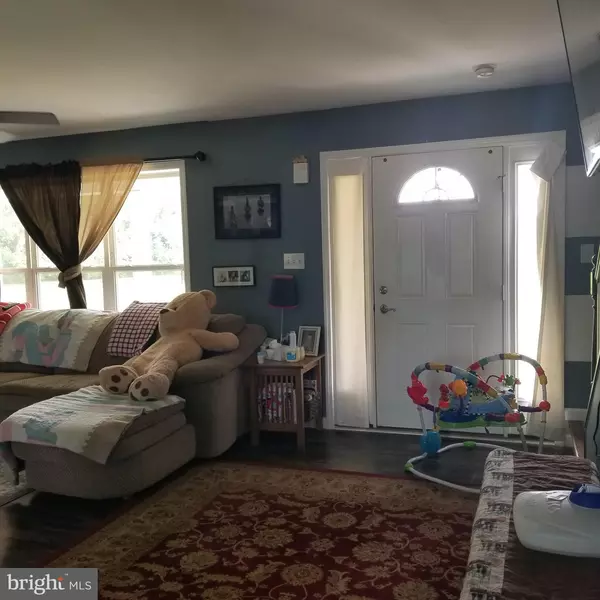$410,000
$409,999
For more information regarding the value of a property, please contact us for a free consultation.
25673 ROSTIEN RUN Greensboro, MD 21639
3 Beds
2 Baths
2,076 SqFt
Key Details
Sold Price $410,000
Property Type Single Family Home
Sub Type Detached
Listing Status Sold
Purchase Type For Sale
Square Footage 2,076 sqft
Price per Sqft $197
Subdivision None Available
MLS Listing ID MDCM2003030
Sold Date 10/02/23
Style Cape Cod
Bedrooms 3
Full Baths 2
HOA Y/N N
Abv Grd Liv Area 2,076
Originating Board BRIGHT
Year Built 2018
Annual Tax Amount $3,030
Tax Year 2023
Lot Size 1.800 Acres
Acres 1.8
Property Description
Lovely cape cod home situated on 1.8 country acres with wrap around front porch. Large first floor master suite with tub and separate tile shower. Open spacious living area with access to laundry/mud room and another bedroom /den and bath. Upstairs you will find one large finished bedroom and a large unfinished area plumbed for a full bath and additional bedrooms. Eco Smart electric hot water on demand.
Outside is plenty of room for growing your own veggies, run in shed and a large pole building/garage.
An adjoining lot 1.57 ac (lot1) is available for $38,000 with the sale of the house. (perc approved)
Square footage includes unfinished area upstairs.
Hurry to see this lovely home!
Location
State MD
County Caroline
Zoning R
Rooms
Main Level Bedrooms 2
Interior
Interior Features Carpet, Ceiling Fan(s), Combination Kitchen/Dining, Entry Level Bedroom, Floor Plan - Traditional, Kitchen - Island, Tub Shower, Stall Shower
Hot Water Electric
Heating Heat Pump(s)
Cooling Heat Pump(s)
Flooring Vinyl, Carpet
Equipment Dishwasher, Oven/Range - Electric, Refrigerator, Water Heater, Microwave
Furnishings No
Fireplace N
Appliance Dishwasher, Oven/Range - Electric, Refrigerator, Water Heater, Microwave
Heat Source Electric
Laundry Hookup, Main Floor
Exterior
Exterior Feature Porch(es), Wrap Around
Parking Features Garage - Front Entry
Garage Spaces 6.0
Water Access N
View Trees/Woods
Roof Type Architectural Shingle
Street Surface Unimproved
Accessibility None
Porch Porch(es), Wrap Around
Road Frontage Road Maintenance Agreement
Total Parking Spaces 6
Garage Y
Building
Lot Description Cleared, Level, Rear Yard
Story 1.5
Foundation Block
Sewer Septic < # of BR
Water Well
Architectural Style Cape Cod
Level or Stories 1.5
Additional Building Above Grade, Below Grade
New Construction N
Schools
Elementary Schools Greensboro
Middle Schools Lockerman-Denton
High Schools North Caroline
School District Caroline County Public Schools
Others
Pets Allowed Y
Senior Community No
Tax ID 0602034018
Ownership Fee Simple
SqFt Source Estimated
Security Features Smoke Detector,Sprinkler System - Indoor
Acceptable Financing Conventional
Horse Property Y
Horse Feature Horses Allowed
Listing Terms Conventional
Financing Conventional
Special Listing Condition Standard
Pets Allowed Cats OK, Dogs OK
Read Less
Want to know what your home might be worth? Contact us for a FREE valuation!

Our team is ready to help you sell your home for the highest possible price ASAP

Bought with Judith A Germain • Benson & Mangold, LLC
GET MORE INFORMATION





