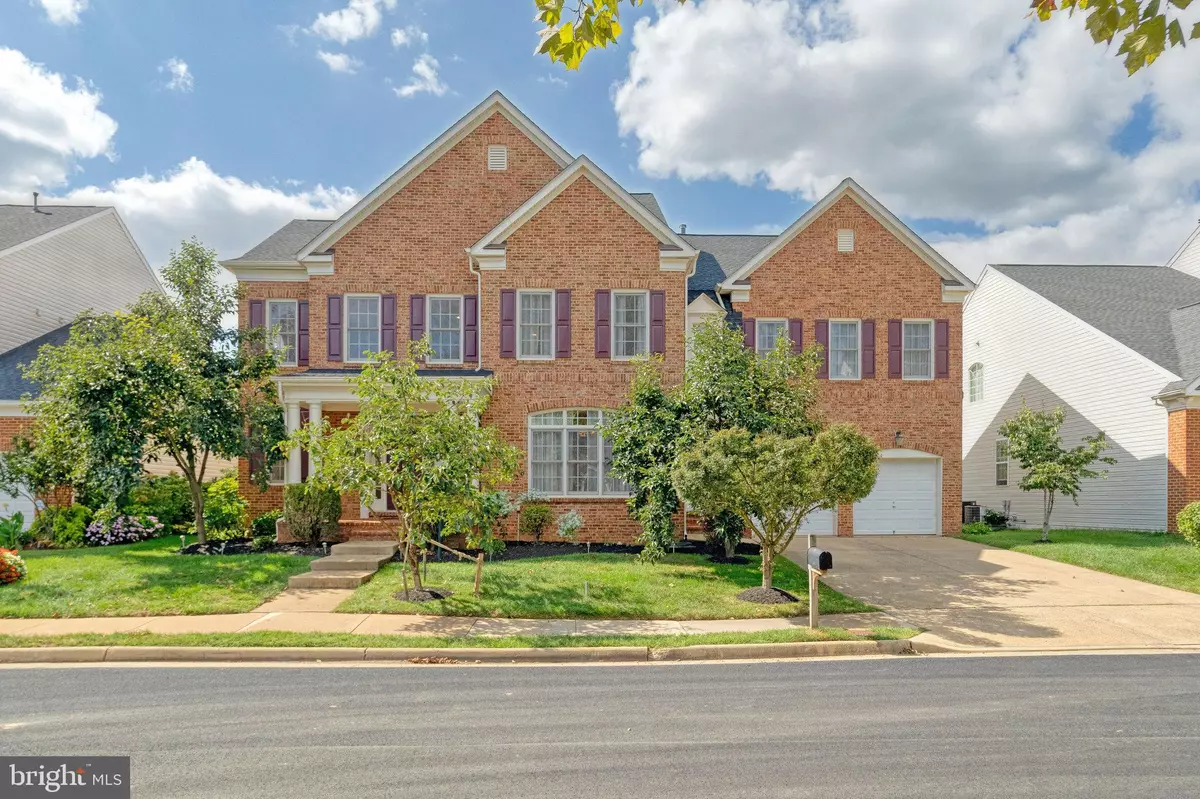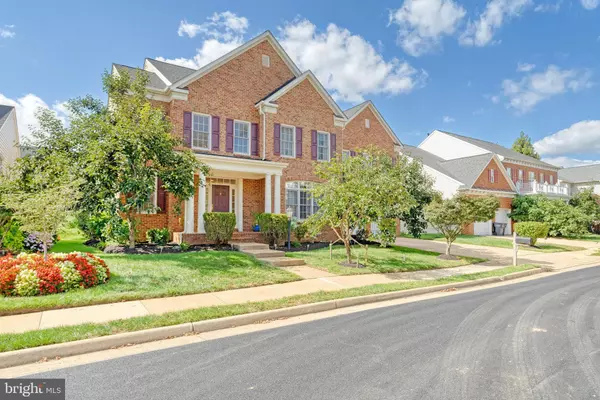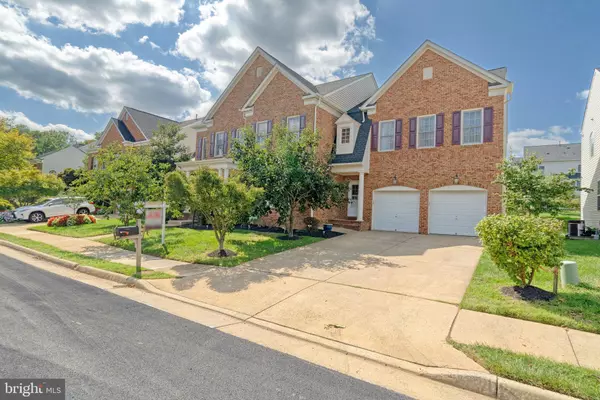$1,320,000
$1,290,000
2.3%For more information regarding the value of a property, please contact us for a free consultation.
11837 ROBERTSON FARM CIR Fairfax, VA 22030
4 Beds
4 Baths
5,960 SqFt
Key Details
Sold Price $1,320,000
Property Type Single Family Home
Sub Type Detached
Listing Status Sold
Purchase Type For Sale
Square Footage 5,960 sqft
Price per Sqft $221
Subdivision Robertson Farm
MLS Listing ID VAFX2146282
Sold Date 10/06/23
Style Colonial
Bedrooms 4
Full Baths 3
Half Baths 1
HOA Fees $121/qua
HOA Y/N Y
Abv Grd Liv Area 4,660
Originating Board BRIGHT
Year Built 2003
Annual Tax Amount $13,432
Tax Year 2023
Lot Size 7,397 Sqft
Acres 0.17
Property Sub-Type Detached
Property Description
Welcome to this Rarely available gem in the prestigious Robertson Farm Community, where luxury meets comfort in this spacious Brick front colonial boasting approximately 6000 sq ft of living space. Prepare to be captivated by the countless features and exquisite details that make this home an absolute masterpiece. As you step inside, you'll be greeted by a large gourmet kitchen, a true culinary haven, complete with a center island that's perfect for meal preparation and casual dining. The kitchen overlooks a massive breakfast area bathed in natural light, creating an inviting atmosphere for morning gatherings. And let's not forget the two-sided see-through fireplace that elegantly bridges the kitchen and the 2-story ceiling family room, creating a warm and cozy ambiance throughout. The main level of this home is adorned with beautiful hardwood floors, enhancing the elegance of each room. In addition to the formal dining room, spacious formal living area, and dedicated study you'll also find a two-car garage providing secure and sheltered parking for your vehicles. Upstairs, you'll discover four generously sized bedrooms, each offering its unique charm. The master suite is a true sanctuary, fit for royalty. Imagine waking up to the soft glow of your own fireplace before starting your day. The ensuite bathroom is generously sized, offering a spa-like retreat with all the amenities you desire. And on this upper level, a second laundry room adds unparalleled convenience to your daily life. But that's not all; this home continues to impress as you venture downstairs. The lower-level transforms into an entertainment enthusiast's dream. A fully equipped bar area ensures you can easily host friends and family for celebrations and gatherings. The projector and projector screen create the ultimate movie night experience. You'll also find a full bathroom and two additional dens that can serve as guest rooms, offices, or hobby spaces, all graced with the enduring charm of hardwood floors. And yes, another laundry room on this level ensures your laundry needs are met with ease. When you step outside, you'll discover a custom composite deck and patio, providing the perfect setting for outdoor dining, relaxation, and enjoyment of the beautiful surroundings. Don't miss this rare opportunity to own a truly exceptional home in the sought-after Robertson Farm Community. With its spacious living areas, stunning features, and elegant finishes, this is a place where cherished memories are waiting to be made. Experience the epitome of luxury living in this magnificent colonial home. Close to shopping, hospitals and major commuter routes. Schedule you're viewing today and make it yours!
Location
State VA
County Fairfax
Zoning 302
Rooms
Basement Connecting Stairway, Daylight, Full, Fully Finished, Outside Entrance, Rear Entrance, Walkout Stairs, Sump Pump
Main Level Bedrooms 4
Interior
Interior Features Chair Railings, Crown Moldings, Dining Area, Kitchen - Gourmet, Formal/Separate Dining Room, Breakfast Area, Floor Plan - Traditional, Kitchen - Island, Kitchen - Table Space, Pantry, Recessed Lighting, Upgraded Countertops, Walk-in Closet(s), Window Treatments, Wood Floors
Hot Water Natural Gas
Heating Forced Air
Cooling Central A/C
Flooring Hardwood
Fireplaces Number 2
Fireplaces Type Gas/Propane, Mantel(s), Fireplace - Glass Doors, Double Sided
Equipment Dishwasher, Disposal, Dryer, Icemaker, Oven - Wall, Refrigerator, Stainless Steel Appliances, Washer, Water Heater
Furnishings No
Fireplace Y
Window Features Vinyl Clad
Appliance Dishwasher, Disposal, Dryer, Icemaker, Oven - Wall, Refrigerator, Stainless Steel Appliances, Washer, Water Heater
Heat Source Natural Gas
Laundry Upper Floor, Basement
Exterior
Exterior Feature Deck(s), Patio(s)
Parking Features Garage - Front Entry, Garage Door Opener
Garage Spaces 4.0
Amenities Available Common Grounds, Tot Lots/Playground
Water Access N
Roof Type Architectural Shingle
Accessibility None
Porch Deck(s), Patio(s)
Attached Garage 2
Total Parking Spaces 4
Garage Y
Building
Lot Description Front Yard, Landscaping, Rear Yard
Story 3
Foundation Concrete Perimeter
Sewer Public Sewer
Water Public
Architectural Style Colonial
Level or Stories 3
Additional Building Above Grade, Below Grade
Structure Type 9'+ Ceilings
New Construction N
Schools
Elementary Schools Fairfax Villa
Middle Schools Frost
High Schools Woodson
School District Fairfax County Public Schools
Others
HOA Fee Include Common Area Maintenance,Reserve Funds,Trash
Senior Community No
Tax ID 0563 15 0032
Ownership Fee Simple
SqFt Source Assessor
Acceptable Financing Cash, Conventional, FHA, VA
Listing Terms Cash, Conventional, FHA, VA
Financing Cash,Conventional,FHA,VA
Special Listing Condition Standard
Read Less
Want to know what your home might be worth? Contact us for a FREE valuation!

Our team is ready to help you sell your home for the highest possible price ASAP

Bought with Shakil Khan • Lifestyle Realty, LLC.
GET MORE INFORMATION





