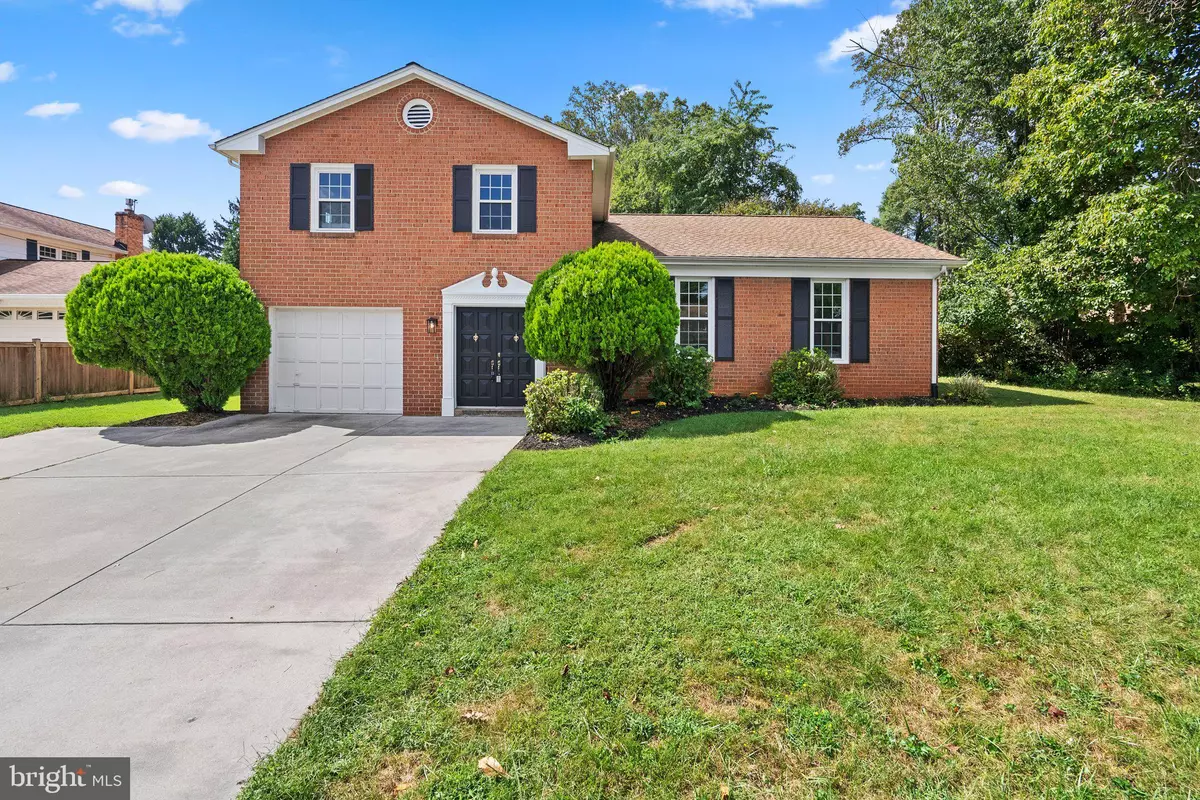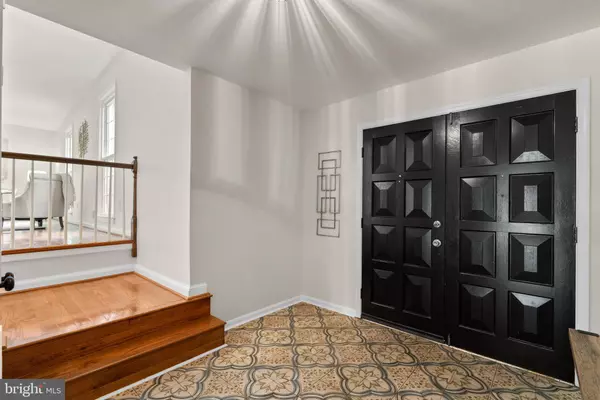$920,000
$929,900
1.1%For more information regarding the value of a property, please contact us for a free consultation.
8836 TUCKERMAN LN Potomac, MD 20854
4 Beds
4 Baths
3,028 SqFt
Key Details
Sold Price $920,000
Property Type Single Family Home
Sub Type Detached
Listing Status Sold
Purchase Type For Sale
Square Footage 3,028 sqft
Price per Sqft $303
Subdivision Oldfield
MLS Listing ID MDMC2106818
Sold Date 10/06/23
Style Split Level
Bedrooms 4
Full Baths 3
Half Baths 1
HOA Y/N N
Abv Grd Liv Area 2,408
Originating Board BRIGHT
Year Built 1974
Annual Tax Amount $8,293
Tax Year 2022
Lot Size 9,105 Sqft
Acres 0.21
Property Description
Step into 8836 Tuckerman Lane, a four-bedroom, 3.5-bathroom sanctuary offering 3,028 square feet of thoughtfully designed living space. Nestled in the highly sought-after Churchill High School district, this home effortlessly combines comfort, style, and convenience. As you enter, you're greeted by an updated foyer with modern tilework that sets the tone for the rest of the home. Continue on to discover a large and open formal living room, perfect for welcoming guests or quiet evenings. The adjacent family room becomes a cozy retreat, where you can relax next to a stunning whitewashed fireplace. The kitchen, updated with a keen eye for both functionality and aesthetics, leads to a sun-drenched breakfast nook. Thanks to a massive bay window overlooking the backyard, mornings here are a delight with an abundance of natural light streaming in. Upstairs, the primary bedroom stands as a testament to comfort and style, complete with a updated bathrooms that offers an everyday luxury. With three additional bedrooms, everyone in the family has their space, all kept temperate with a new HVAC system. Beyond the interiors, this property truly shines. The one-car garage and an expanded driveway mean parking is never an issue. Out back, the yard offers a canvas for your gardening or landscaping dreams on a generous lot. New siding and exterior trim work elevate the curb appeal, making it an eye-catching yet tasteful fixture in the neighborhood. All major components have been updated over the years, including the roof, windows, and water heater, allowing you peace of mind and more time to enjoy the things that really matter. With its ideal location and a plethora of upgrades, this home isn't just move-in ready—it's ready to enhance your lifestyle.
Location
State MD
County Montgomery
Zoning R90
Rooms
Basement Other
Interior
Hot Water Natural Gas
Heating Central
Cooling Central A/C
Fireplaces Number 1
Fireplace Y
Heat Source Natural Gas
Exterior
Parking Features Garage - Front Entry, Garage Door Opener
Garage Spaces 1.0
Water Access N
Accessibility None
Attached Garage 1
Total Parking Spaces 1
Garage Y
Building
Story 3
Foundation Other
Sewer Public Sewer
Water Public
Architectural Style Split Level
Level or Stories 3
Additional Building Above Grade, Below Grade
New Construction N
Schools
School District Montgomery County Public Schools
Others
Senior Community No
Tax ID 161000891176
Ownership Fee Simple
SqFt Source Assessor
Special Listing Condition Standard
Read Less
Want to know what your home might be worth? Contact us for a FREE valuation!

Our team is ready to help you sell your home for the highest possible price ASAP

Bought with Jessica Parker Bauer • Keller Williams Integrity
GET MORE INFORMATION





