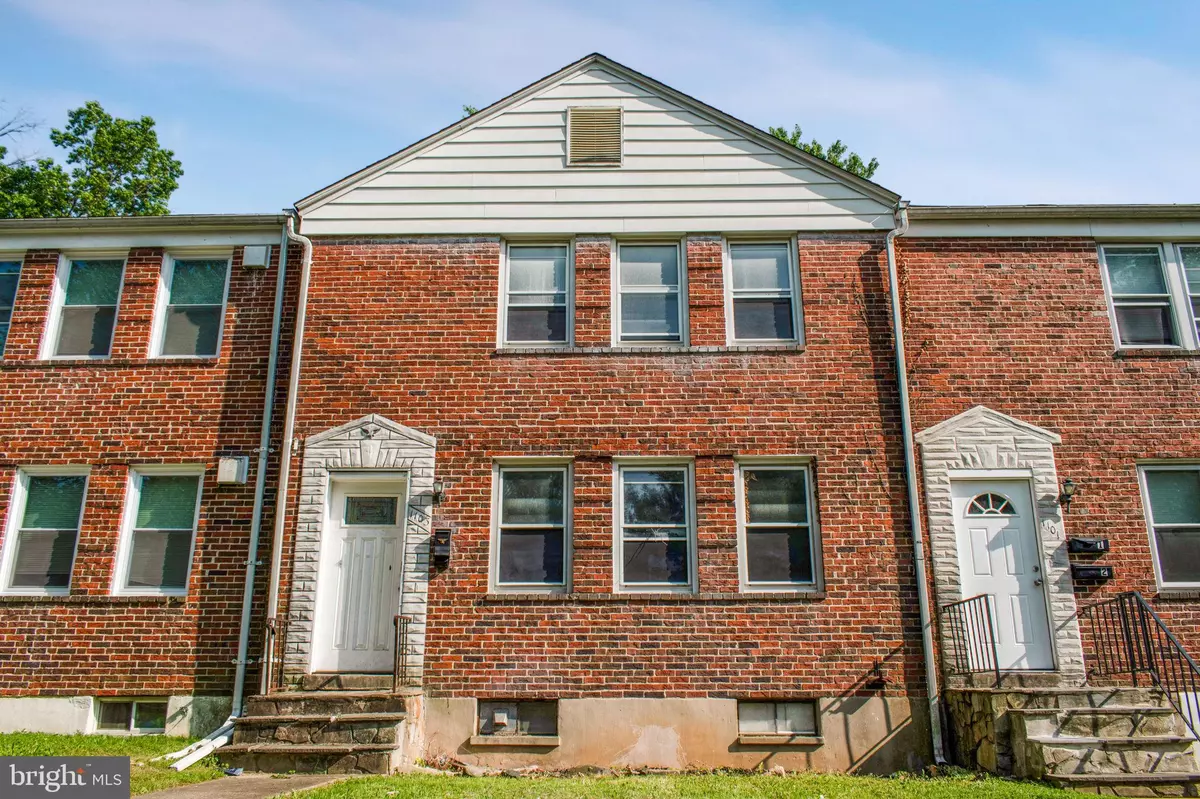$200,000
$199,900
0.1%For more information regarding the value of a property, please contact us for a free consultation.
1103 GLENEAGLE RD Baltimore, MD 21239
4 Beds
3 Baths
1,752 SqFt
Key Details
Sold Price $200,000
Property Type Townhouse
Sub Type Interior Row/Townhouse
Listing Status Sold
Purchase Type For Sale
Square Footage 1,752 sqft
Price per Sqft $114
Subdivision Glen Oaks
MLS Listing ID MDBA2074636
Sold Date 10/06/23
Style Colonial
Bedrooms 4
Full Baths 3
HOA Y/N N
Abv Grd Liv Area 1,452
Originating Board BRIGHT
Year Built 1949
Annual Tax Amount $3,572
Tax Year 2023
Lot Size 3,484 Sqft
Acres 0.08
Property Description
Great price on this totally renovated home in Northeast Baltimore! Spacious 2-Story. Kitchen with Granite Countertops and new Stainless-Steel Appliances, Two Family Rooms, 4 Bedrooms, 3 Full Bathrooms, New Gas Heat, New Central Air, New Water Heater and much more. Conveniently located with easy commute to Pennsylvania or DC. Minutes from public transportation, downtown, shopping malls, and college campuses within walking distance to Belvidere Square. EMD must be cashiers check for minimum of 1% of purchase price/Minimum $2500. EMD must be HELD BY SELLERS TITLE COMPANY. Equal Housing Opportunity.
Location
State MD
County Baltimore City
Zoning R-5
Rooms
Other Rooms Living Room, Bedroom 2, Bedroom 3, Bedroom 4, Kitchen, Family Room, Foyer, Bedroom 1, 2nd Stry Fam Rm, Laundry, Bathroom 1, Bathroom 2, Bathroom 3
Basement Outside Entrance, Full, Daylight, Partial, Interior Access, Partially Finished, Rear Entrance, Windows
Main Level Bedrooms 2
Interior
Interior Features Additional Stairway, Carpet, Combination Dining/Living, Dining Area, Entry Level Bedroom, Floor Plan - Open, Kitchen - Efficiency, Stall Shower, Tub Shower, Upgraded Countertops, Wood Floors
Hot Water Natural Gas
Heating Forced Air
Cooling Central A/C
Flooring Carpet, Engineered Wood
Equipment Built-In Microwave, Dishwasher, Oven/Range - Gas, Refrigerator, Stainless Steel Appliances, Water Heater
Furnishings No
Fireplace N
Appliance Built-In Microwave, Dishwasher, Oven/Range - Gas, Refrigerator, Stainless Steel Appliances, Water Heater
Heat Source Natural Gas
Laundry Basement
Exterior
Fence Chain Link, Rear
Water Access N
View Street
Roof Type Asphalt
Street Surface Black Top
Accessibility None
Road Frontage City/County
Garage N
Building
Lot Description Front Yard, Interior, Level, Rear Yard
Story 2
Foundation Block
Sewer Public Sewer
Water Public
Architectural Style Colonial
Level or Stories 2
Additional Building Above Grade, Below Grade
Structure Type Dry Wall
New Construction N
Schools
School District Baltimore City Public Schools
Others
Senior Community No
Tax ID 0327565138A152
Ownership Ground Rent
SqFt Source Estimated
Security Features Smoke Detector
Acceptable Financing Cash, Conventional, FHA 203(b), VA
Horse Property N
Listing Terms Cash, Conventional, FHA 203(b), VA
Financing Cash,Conventional,FHA 203(b),VA
Special Listing Condition Standard
Read Less
Want to know what your home might be worth? Contact us for a FREE valuation!

Our team is ready to help you sell your home for the highest possible price ASAP

Bought with Kelli Poole • VYBE Realty
GET MORE INFORMATION





