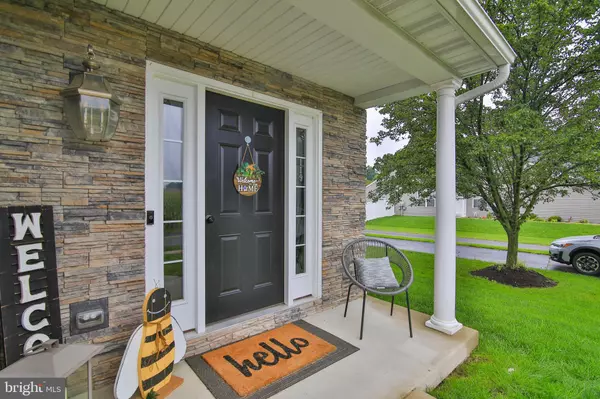$327,500
$327,500
For more information regarding the value of a property, please contact us for a free consultation.
119 N KEMP RD Kutztown, PA 19530
3 Beds
3 Baths
2,984 SqFt
Key Details
Sold Price $327,500
Property Type Single Family Home
Sub Type Twin/Semi-Detached
Listing Status Sold
Purchase Type For Sale
Square Footage 2,984 sqft
Price per Sqft $109
Subdivision Highland Estates
MLS Listing ID PABK2034234
Sold Date 10/05/23
Style Contemporary
Bedrooms 3
Full Baths 2
Half Baths 1
HOA Y/N N
Abv Grd Liv Area 2,984
Originating Board BRIGHT
Year Built 2018
Annual Tax Amount $7,404
Tax Year 2022
Lot Size 7,840 Sqft
Acres 0.18
Lot Dimensions 0.00 x 0.00
Property Description
This property, situated in the Kutztown Schools district, is a stunning semi-detached unit with three bedrooms and two-and-a-half bathrooms. Considered the Cancun Model, this home features a grand entrance foyer that leads to the spacious kitchen, dining area, and living room, which boasts a gas fireplace. Additionally, the kitchen grants access to a large deck through a sliding door which overlooks a generous backyard. On the second floor, you'll find a large master bedroom complete with his and her closets and a sizeable en-suite bathroom, along with two other bedrooms, a common bath, and a laundry room. Furthermore, the property offers the convenience of a two-car garage.
Location
State PA
County Berks
Area Kutztown Boro (10255)
Zoning RESI
Rooms
Other Rooms Living Room, Dining Room, Bedroom 2, Bedroom 3, Kitchen, Basement, Bedroom 1, Bathroom 1, Bathroom 2
Basement Full, Poured Concrete
Interior
Interior Features Attic, Carpet, Combination Dining/Living, Combination Kitchen/Dining, Combination Kitchen/Living, Dining Area, Family Room Off Kitchen, Floor Plan - Open, Kitchen - Island, Pantry, Walk-in Closet(s)
Hot Water Natural Gas
Heating Forced Air, Central
Cooling Central A/C
Flooring Carpet, Luxury Vinyl Plank, Partially Carpeted, Vinyl, Wood
Equipment Built-In Microwave, Built-In Range, Dishwasher, Disposal, Dryer - Gas, Stainless Steel Appliances, Refrigerator, Washer
Furnishings No
Appliance Built-In Microwave, Built-In Range, Dishwasher, Disposal, Dryer - Gas, Stainless Steel Appliances, Refrigerator, Washer
Heat Source Natural Gas
Exterior
Parking Features Additional Storage Area, Built In, Garage - Front Entry, Garage Door Opener, Inside Access
Garage Spaces 6.0
Water Access N
Roof Type Architectural Shingle,Pitched
Accessibility None
Attached Garage 2
Total Parking Spaces 6
Garage Y
Building
Story 2
Foundation Permanent, Concrete Perimeter
Sewer Public Sewer
Water Public
Architectural Style Contemporary
Level or Stories 2
Additional Building Above Grade, Below Grade
New Construction N
Schools
School District Kutztown Area
Others
Senior Community No
Tax ID 55-5454-00-13-1345
Ownership Fee Simple
SqFt Source Assessor
Acceptable Financing Cash, Conventional, FHA, VA
Listing Terms Cash, Conventional, FHA, VA
Financing Cash,Conventional,FHA,VA
Special Listing Condition Standard
Read Less
Want to know what your home might be worth? Contact us for a FREE valuation!

Our team is ready to help you sell your home for the highest possible price ASAP

Bought with Edwin R Spayd • RE/MAX Of Reading
GET MORE INFORMATION





