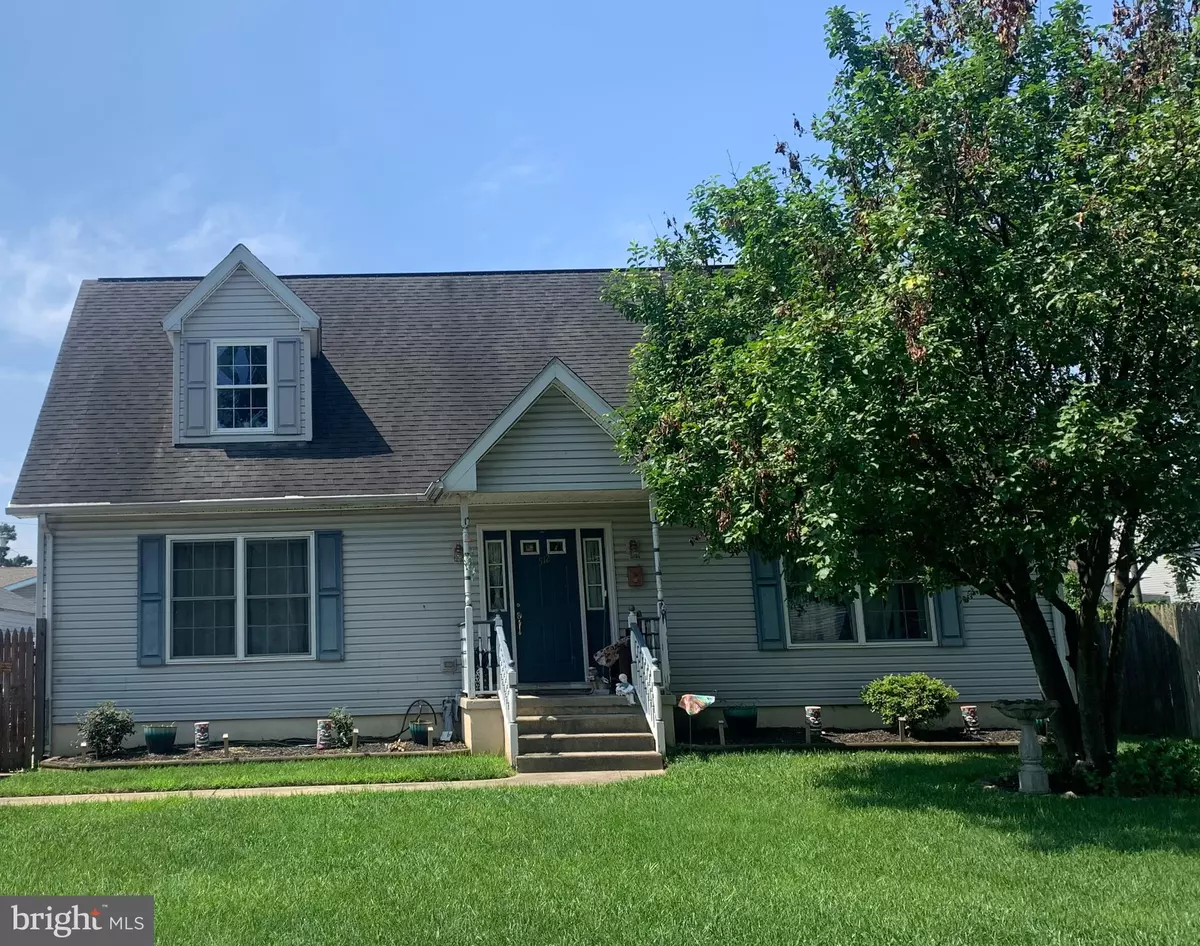$325,000
$340,000
4.4%For more information regarding the value of a property, please contact us for a free consultation.
512 HARRISON ST Riverside, NJ 08075
4 Beds
2 Baths
1,848 SqFt
Key Details
Sold Price $325,000
Property Type Single Family Home
Sub Type Detached
Listing Status Sold
Purchase Type For Sale
Square Footage 1,848 sqft
Price per Sqft $175
Subdivision None Available
MLS Listing ID NJBL2049262
Sold Date 10/03/23
Style Cape Cod
Bedrooms 4
Full Baths 2
HOA Y/N N
Abv Grd Liv Area 1,848
Originating Board BRIGHT
Year Built 1999
Annual Tax Amount $7,745
Tax Year 2022
Lot Size 5,998 Sqft
Acres 0.14
Lot Dimensions 60.00 x 100.00
Property Description
Don't miss your chance to see this charming four bedroom cape cod. This home boasts 1,848 square feet of living space, and the layout makes it feel even larger! The home has been freshly painted throughout, and there has never been any smoking in the home. Upon entering, you are greeted by a welcoming foyer and cozy living area. The kitchen is a cook's dream! With an open concept flowing into the dining room, and an attached island with room for several seats, it's a wonderful space to entertain guests. There's plenty of counter space and a generous amount of lovely wooden cabinets. Off the kitchen, there is an open concept formal dining area. There are two bedrooms and two full bathrooms on the entry level floor for convenient first floor living. The primary bedroom is complete with its own bathroom and walk-in closet. Upstairs, there are two additional spacious bedrooms with ample closet space. The basement is full, has very high ceilings, and already has some walls that could allow the basement to serve several different functions. There is already a workshop with shelving in place, a laundry area, and a storage area. It could easily be finished into an additional living area, while STILL keeping space for the workshop, storage, or whatever you'd like! Outside, the yard is fenced, with a large concrete patio and plenty of room for outdoor entertaining or activities. The driveway extends into the yard and can provide more parking when necessary. The location will make commuting a breeze, as it is just minutes to major highways and bridges, and walking distance to the Riverline. The possibilities of this home are truly endless, it just needs your finishing touches to make it your dream home! Make your appointment to see it today!
Location
State NJ
County Burlington
Area Riverside Twp (20330)
Zoning RESIDENTIAL
Rooms
Basement Full
Main Level Bedrooms 2
Interior
Interior Features Kitchen - Eat-In, Formal/Separate Dining Room, Entry Level Bedroom, Kitchen - Island, Primary Bath(s)
Hot Water Natural Gas
Cooling Central A/C
Equipment Dryer, Oven/Range - Gas, Refrigerator, Washer
Fireplace N
Appliance Dryer, Oven/Range - Gas, Refrigerator, Washer
Heat Source Natural Gas
Exterior
Garage Spaces 2.0
Utilities Available Cable TV
Water Access N
Roof Type Shingle
Accessibility 2+ Access Exits
Total Parking Spaces 2
Garage N
Building
Story 2
Foundation Concrete Perimeter
Sewer Public Sewer
Water Public
Architectural Style Cape Cod
Level or Stories 2
Additional Building Above Grade, Below Grade
Structure Type Dry Wall
New Construction N
Schools
School District Riverside Township Public Schools
Others
Senior Community No
Tax ID 30-03005-00003
Ownership Fee Simple
SqFt Source Assessor
Acceptable Financing Cash, Conventional, FHA, FHA 203(k), FHA 203(b), VA
Listing Terms Cash, Conventional, FHA, FHA 203(k), FHA 203(b), VA
Financing Cash,Conventional,FHA,FHA 203(k),FHA 203(b),VA
Special Listing Condition Standard
Read Less
Want to know what your home might be worth? Contact us for a FREE valuation!

Our team is ready to help you sell your home for the highest possible price ASAP

Bought with Kevin Loughry • EXP Realty, LLC

GET MORE INFORMATION





