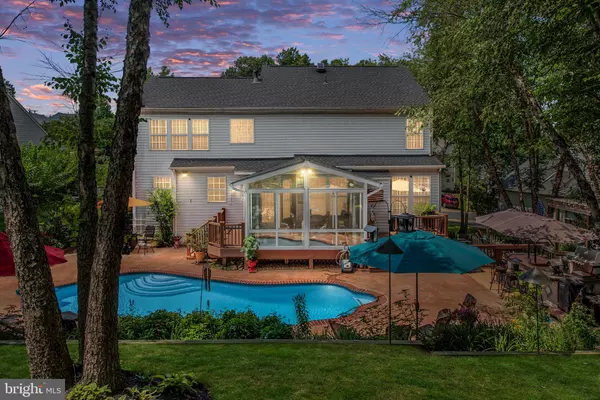$750,000
$750,000
For more information regarding the value of a property, please contact us for a free consultation.
15233 WARBLER CT Woodbridge, VA 22193
5 Beds
4 Baths
3,643 SqFt
Key Details
Sold Price $750,000
Property Type Single Family Home
Sub Type Detached
Listing Status Sold
Purchase Type For Sale
Square Footage 3,643 sqft
Price per Sqft $205
Subdivision Cardinal Crest
MLS Listing ID VAPW2054196
Sold Date 09/28/23
Style Colonial
Bedrooms 5
Full Baths 3
Half Baths 1
HOA Fees $60/qua
HOA Y/N Y
Abv Grd Liv Area 2,570
Originating Board BRIGHT
Year Built 2000
Annual Tax Amount $7,263
Tax Year 2022
Lot Size 0.341 Acres
Acres 0.34
Property Description
Welcome to your own private oasis! This beautiful five bedroom home has plenty of space for the whole family. Located in a quiet neighborhood with plenty of backyard privacy, this home is truly a dream. The backyard features an inground pool and outdoor sink & grill - perfect for entertaining or simply relaxing. Inside, you'll find hardwood floors throughout along with many great amenities like a spacious family room and large basement rec area with bar - ideal for hosting game nights or movie marathons. Plus, there's plenty of storage space and even a workshop room in the basement! But probably our favorite feature is the stunningly renovated master bathroom complete with large shower (heated floors, including the shower floor)- perfect for pampering yourself after a long day! And let's not forget about the sunroom - ideal for sipping coffee while watching the sunrise every morning. With close to 4,000 sq ft of living space, this home has it all! Don't miss out on your chance to live your dream life - schedule a showing today!
Recent upgrades and improvements
Roof April 2018
HVAC August 2021
Water Heater August 2018
Master Bath Upgrades- 2016
Outdoor Kitchen 2013
Sunroom 2008
Salt Generator- 2014
Pool Update May 2023
Pool- Summer 2001
Irrigation 2003
Location
State VA
County Prince William
Zoning R4
Rooms
Other Rooms Living Room, Dining Room, Primary Bedroom, Bedroom 2, Bedroom 3, Bedroom 4, Kitchen, Family Room, Laundry
Basement Workshop, Rear Entrance, Walkout Stairs, Fully Finished
Interior
Interior Features Family Room Off Kitchen, Floor Plan - Traditional
Hot Water Natural Gas
Heating Forced Air
Cooling Central A/C
Fireplaces Number 1
Equipment Dishwasher, Disposal, Dryer, Exhaust Fan, Oven/Range - Gas, Range Hood, Refrigerator, Washer
Fireplace Y
Window Features Double Pane
Appliance Dishwasher, Disposal, Dryer, Exhaust Fan, Oven/Range - Gas, Range Hood, Refrigerator, Washer
Heat Source Natural Gas
Exterior
Parking Features Garage - Front Entry
Garage Spaces 2.0
Pool Saltwater, In Ground
Utilities Available Cable TV Available, Multiple Phone Lines
Water Access N
Roof Type Fiberglass
Accessibility None
Road Frontage City/County
Attached Garage 2
Total Parking Spaces 2
Garage Y
Building
Lot Description Backs to Trees
Story 3
Foundation Permanent
Sewer Public Sewer
Water Public
Architectural Style Colonial
Level or Stories 3
Additional Building Above Grade, Below Grade
Structure Type 9'+ Ceilings
New Construction N
Schools
School District Prince William County Public Schools
Others
Senior Community No
Tax ID 8191-60-9996
Ownership Fee Simple
SqFt Source Assessor
Acceptable Financing Cash, Conventional, FHA, VA, VHDA
Listing Terms Cash, Conventional, FHA, VA, VHDA
Financing Cash,Conventional,FHA,VA,VHDA
Special Listing Condition Standard
Read Less
Want to know what your home might be worth? Contact us for a FREE valuation!

Our team is ready to help you sell your home for the highest possible price ASAP

Bought with Jonathan M Lockamy • RE/MAX Gateway
GET MORE INFORMATION





