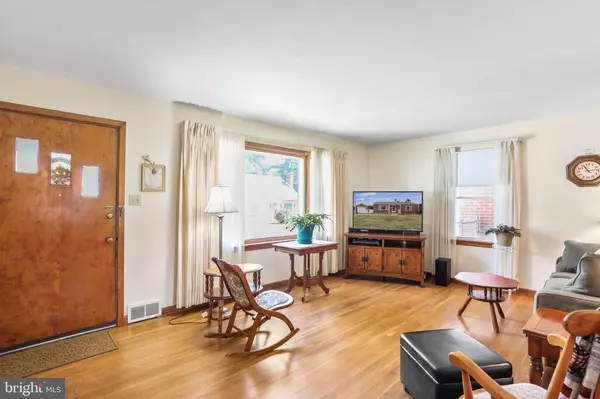$250,000
$249,000
0.4%For more information regarding the value of a property, please contact us for a free consultation.
17531 LINCOLNSHIRE RD Hagerstown, MD 21740
2 Beds
2 Baths
1,008 SqFt
Key Details
Sold Price $250,000
Property Type Single Family Home
Sub Type Detached
Listing Status Sold
Purchase Type For Sale
Square Footage 1,008 sqft
Price per Sqft $248
Subdivision Halfway Area
MLS Listing ID MDWA2016888
Sold Date 09/29/23
Style Ranch/Rambler
Bedrooms 2
Full Baths 1
Half Baths 1
HOA Y/N N
Abv Grd Liv Area 1,008
Originating Board BRIGHT
Year Built 1954
Annual Tax Amount $1,679
Tax Year 2022
Lot Size 9,900 Sqft
Acres 0.23
Property Description
Seller has set an offer deadline of Monday 08/14/2023 at 3:00 PM. This is an estate sale so seller does not wish to do any repairs-however home is in great condition. Don't miss out on this one! Some features of this immaculately kept home include, beautiful hardwood floors throughout the living/dining and bedroom areas, roof and furnace replaced in 2004, hot water heater 2009, stove, counter tops, kitchen flooring in 2011. Owners were meticulous about maintaining this beautiful home. Step inside the front door to a light filled living space compliments of the large, picture window. Through the arched doorway to the dining and kitchen area you will also find a walk-up attic with extra insulation for heating and cooling efficiency. The fully equipped kitchen has plenty of cabinet space. Here you will also find a doorway to the breezeway and basement. Two nice sized bedrooms complete the main living level. In the primary bedroom you will find an updated half bath and nice size closet. The hallway full bath has been updated with a large walk-in shower with glass doors, as well as a newer toilet and vanity. Downstairs you will find a full basement with room for an office or game room, a work bench and shelving for tons of added storage space. The newer washer and dryer and wash basin are also located here. Outdoors you have a covered breezeway connecting the home with the one car garage, as well as a large back patio to sit and relax, overlooking your large, fully fenced, corner lot. This home is ideal for starting out, downsizing or just someone who wants low maintenance living in a single-family home with NO HOA. Schedule your tour today!
Location
State MD
County Washington
Zoning RU
Rooms
Basement Connecting Stairway, Partially Finished
Main Level Bedrooms 2
Interior
Hot Water Natural Gas
Heating Forced Air
Cooling Central A/C
Flooring Hardwood, Vinyl
Heat Source Natural Gas
Exterior
Parking Features Garage - Front Entry, Garage Door Opener
Garage Spaces 1.0
Utilities Available Cable TV Available, Natural Gas Available
Water Access N
Roof Type Shingle
Accessibility None
Attached Garage 1
Total Parking Spaces 1
Garage Y
Building
Story 1
Foundation Block
Sewer Public Sewer
Water Public
Architectural Style Ranch/Rambler
Level or Stories 1
Additional Building Above Grade, Below Grade
New Construction N
Schools
Middle Schools Springfield
High Schools Williamsport
School District Washington County Public Schools
Others
Pets Allowed Y
Senior Community No
Tax ID 2226011426
Ownership Fee Simple
SqFt Source Assessor
Acceptable Financing Cash, Conventional, FHA, VA
Listing Terms Cash, Conventional, FHA, VA
Financing Cash,Conventional,FHA,VA
Special Listing Condition Standard
Pets Allowed Cats OK, Dogs OK
Read Less
Want to know what your home might be worth? Contact us for a FREE valuation!

Our team is ready to help you sell your home for the highest possible price ASAP

Bought with Tammy Stahl • Roger Fairbourn Real Estate

GET MORE INFORMATION





