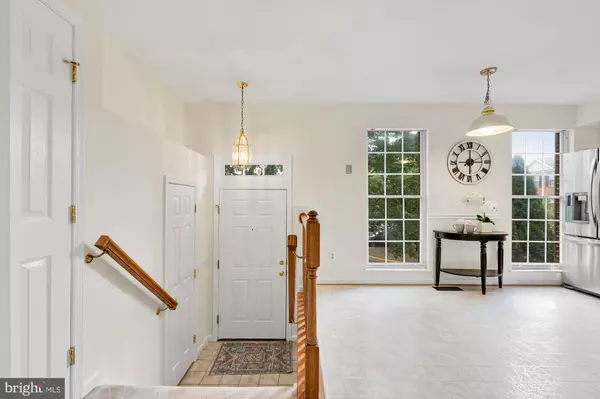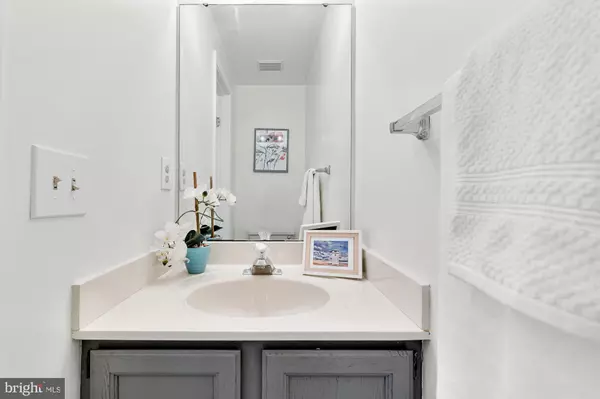$560,000
$555,000
0.9%For more information regarding the value of a property, please contact us for a free consultation.
6523 INSIGNIA CT Centreville, VA 20121
3 Beds
4 Baths
2,100 SqFt
Key Details
Sold Price $560,000
Property Type Townhouse
Sub Type End of Row/Townhouse
Listing Status Sold
Purchase Type For Sale
Square Footage 2,100 sqft
Price per Sqft $266
Subdivision Centre Ridge
MLS Listing ID VAFX2143808
Sold Date 10/03/23
Style Colonial
Bedrooms 3
Full Baths 2
Half Baths 2
HOA Fees $96/qua
HOA Y/N Y
Abv Grd Liv Area 2,100
Originating Board BRIGHT
Year Built 1992
Annual Tax Amount $5,765
Tax Year 2023
Lot Size 2,455 Sqft
Acres 0.06
Property Description
Rare end-unit, 3-level townhome in the highly sought-after, Centre Ridge Regent! Step inside to a sunny and spacious, open living room with windows at every corner - this is actually one of the only homes in the community with windows on all 3 sides. There are 3 generous bedrooms and 2 full bathrooms as well as 2 half bathrooms (on the main level and in the basement) . The primary bedroom has vast, vaulted ceilings, an ensuite bathroom and a walk-in closet. This end unit features an expansive, fenced-in yard and a large deck off the main level perfect for a vegetable garden and entertaining guests.
Centre Ridge Regent allows residents to enjoy a pool, tot lots, a dog park, walking trails, and a community center, within walking distance to Centre Ridge Elementary. Conveniently located to 66, 28 and 29, making travel to and from a breeze! Just steps to the Centre Ridge Marketplace that offers tons of ample restaurants, shopping and gyms.
Location
State VA
County Fairfax
Zoning 312
Rooms
Basement Fully Finished
Main Level Bedrooms 3
Interior
Hot Water Natural Gas
Heating Heat Pump(s)
Cooling Central A/C
Heat Source Natural Gas
Exterior
Parking Features Garage - Front Entry
Garage Spaces 1.0
Amenities Available Pool - Outdoor, Tennis Courts, Dog Park, Tot Lots/Playground, Community Center
Water Access N
Accessibility Other
Attached Garage 1
Total Parking Spaces 1
Garage Y
Building
Story 3
Foundation Other
Sewer Public Sewer
Water Public
Architectural Style Colonial
Level or Stories 3
Additional Building Above Grade, Below Grade
New Construction N
Schools
School District Fairfax County Public Schools
Others
HOA Fee Include Snow Removal,Trash
Senior Community No
Tax ID 0651 05 0159
Ownership Fee Simple
SqFt Source Assessor
Special Listing Condition Standard
Read Less
Want to know what your home might be worth? Contact us for a FREE valuation!

Our team is ready to help you sell your home for the highest possible price ASAP

Bought with Lauren Wiley • Pearson Smith Realty, LLC
GET MORE INFORMATION





