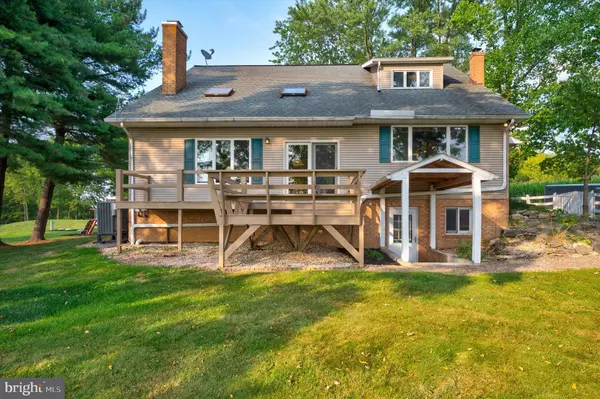$415,000
$409,900
1.2%For more information regarding the value of a property, please contact us for a free consultation.
6073 MONTGOMERY CHURCH RD Greencastle, PA 17225
4 Beds
2 Baths
2,408 SqFt
Key Details
Sold Price $415,000
Property Type Single Family Home
Sub Type Detached
Listing Status Sold
Purchase Type For Sale
Square Footage 2,408 sqft
Price per Sqft $172
Subdivision None Available
MLS Listing ID PAFL2015344
Sold Date 10/02/23
Style Cabin/Lodge
Bedrooms 4
Full Baths 2
HOA Y/N N
Abv Grd Liv Area 1,908
Originating Board BRIGHT
Year Built 1979
Annual Tax Amount $4,965
Tax Year 2023
Lot Size 0.918 Acres
Acres 0.92
Property Description
The perfect slice of Pennsylvania paradise for the homesteading folks or those looking to enjoy a bit of privacy. This lot is just shy of an acre of land, but you'd think it's way more than that from how it's been utilized. With a beautiful home, large in ground pool, detached garage, separate shed, 30' long hoop house with raised gardening beds, space for goats and chickens, swingset, a pavilion and a basketball area, there's ALWAYS something fun to do! YOU choose if you'd like more garden or more animals space as current space for goats was expanded but could go back to outdoor garden space. The house itself has had a new heat pump system installed for central air and electric heat, primary bathroom upstairs has had a complete overall with separate shower and stand alone tub plus double vanity, and not a stitch of carpet in this house. Primary bedroom offers a large walk in closet and the bedroom itself is large enough for a king size bed plus plenty of other furniture. The living room has a functional wood burning fireplace (current owners use it for more ambiance purposes than for a main heat source) and vaulted ceilings with a loft style overlook from the second floor above. The dining room leaves ample space for a large table, and kitchen has plenty of counter space. Just off the living room is approx 250 sqft of deck space with beautiful views of the mountains and sunsets; but from the main entry and the kitchen/side entry of the house you have a wonderful wrap around porch space. In the basement, there is unfinished space for storage, the laundry hookups, a new water softener system, but also a finished portion which could be utilized as a bedroom, office, etc, plus another finished space that walks out to the yard. There is also a radon system installed when current owners purchased the home; a UV light on the well & whole house filter plus reverse osmosis; replaced pressure tank on well; yard hydrants for water source near goat pen and one near pool area. A concrete top bar area added to the pool deck recently for entertaining. MUST see! Please do not drive back the lane to the house without a scheduled showing.
Location
State PA
County Franklin
Area Montgomery Twp (14517)
Zoning NONE
Rooms
Other Rooms Dining Room, Primary Bedroom, Sitting Room, Bedroom 2, Bedroom 3, Bedroom 4, Kitchen, Great Room, Other
Basement Full, Partially Finished, Walkout Level
Main Level Bedrooms 1
Interior
Interior Features Dining Area, Entry Level Bedroom, Wood Floors
Hot Water Electric
Heating Forced Air
Cooling Central A/C
Fireplaces Number 1
Fireplaces Type Stone, Wood
Equipment Oven/Range - Electric, Dishwasher
Fireplace Y
Appliance Oven/Range - Electric, Dishwasher
Heat Source Electric
Laundry Basement
Exterior
Exterior Feature Wrap Around, Porch(es), Deck(s)
Parking Features Oversized
Garage Spaces 2.0
Fence Rear
Pool In Ground
Water Access N
Roof Type Shingle
Accessibility None
Porch Wrap Around, Porch(es), Deck(s)
Total Parking Spaces 2
Garage Y
Building
Lot Description Secluded
Story 3
Foundation Block
Sewer On Site Septic, Mound System
Water Well
Architectural Style Cabin/Lodge
Level or Stories 3
Additional Building Above Grade, Below Grade
New Construction N
Schools
Middle Schools James Buchanan
High Schools James Buchanan
School District Tuscarora
Others
Senior Community No
Tax ID 17-0J14.-103.-000000
Ownership Fee Simple
SqFt Source Estimated
Horse Property N
Special Listing Condition Standard
Read Less
Want to know what your home might be worth? Contact us for a FREE valuation!

Our team is ready to help you sell your home for the highest possible price ASAP

Bought with Kristina L Granados • RE/MAX Achievers

GET MORE INFORMATION





