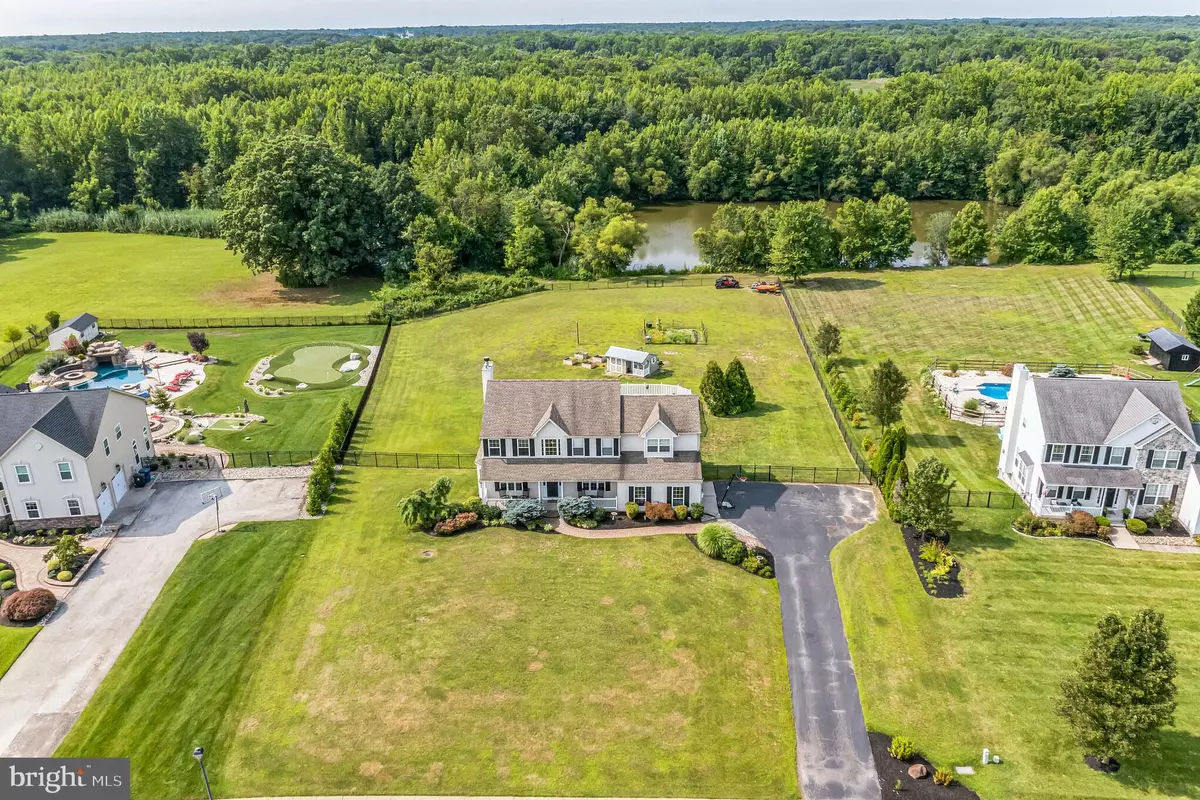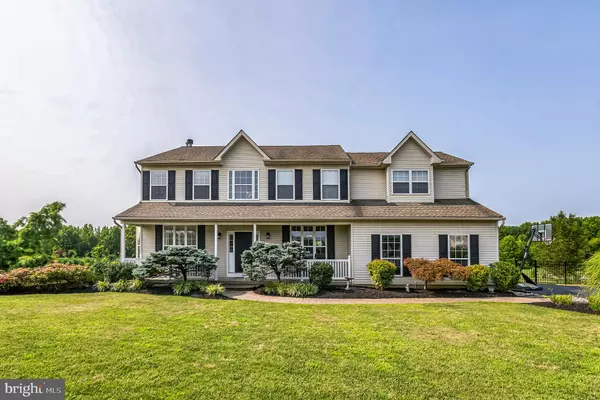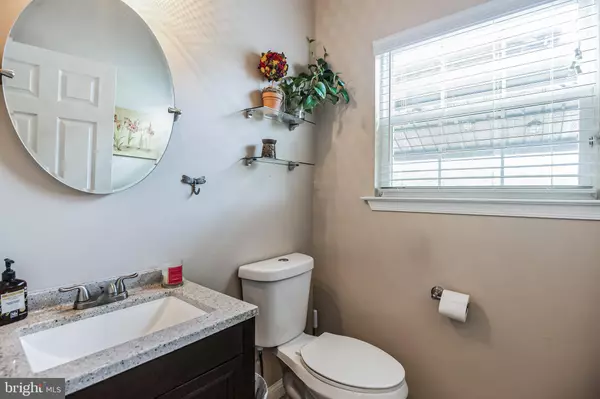$685,000
$675,000
1.5%For more information regarding the value of a property, please contact us for a free consultation.
20 PEACH RIDGE DR Mullica Hill, NJ 08062
4 Beds
3 Baths
3,796 SqFt
Key Details
Sold Price $685,000
Property Type Single Family Home
Sub Type Detached
Listing Status Sold
Purchase Type For Sale
Square Footage 3,796 sqft
Price per Sqft $180
Subdivision Peach Ridge
MLS Listing ID NJGL2032134
Sold Date 10/02/23
Style Colonial
Bedrooms 4
Full Baths 2
Half Baths 1
HOA Y/N N
Abv Grd Liv Area 2,796
Originating Board BRIGHT
Year Built 1999
Annual Tax Amount $12,914
Tax Year 2022
Lot Size 1.270 Acres
Acres 1.27
Lot Dimensions 0.00 x 0.00
Property Description
Welcome to 20 Peach Ridge Dr, your dream haven nestled in the coveted Peach Ridge community in Mullica Hill, NJ. Your search for the ideal home ends with this stunning 4-bedroom, 2.5-bath Colonial masterpiece sitting on a sprawling 1.27-acre lot, immaculately maintained and ready to offer a tranquil, luxurious lifestyle.
The home's elegant exterior gives way to a two-story layout meticulously designed for your comfort. The main level houses a cozy living room, an elegant dining room adorned with crown molding, a spacious eat-in kitchen replete with plentiful cabinets and a pantry, a family room with a charming wood-burning marble fireplace, a laundry room, and a versatile office space. The kitchen boasts stunning granite countertops, including on the expansive island workspace, making every meal preparation an absolute joy.
Upstairs, you'll find four of the bedrooms, each boasting ample space and natural light. The primary bedroom suite is a luxurious retreat featuring a massive changing room and walk-in closets. You can immerse yourself in the tranquility offered by the soaking tub in the primary bathroom, remodeled with exquisite tile work, new toilets, and vanities.
Step outside to a personal oasis, your backyard. A deck fitted with new PVC railings and a gazebo overlooks the inviting inground salt pool, boasting a liner installed in 2020. To further elevate the outdoor experience, there's a vast pond at the rear of the property, perfect to soak in the serenity of the natural setting.
The professionally finished walkout basement offers an additional 1,200 sq feet of entertainment and functional space, complete with a fifth bedroom, a multipurpose room, a media and entertainment zone, and ample storage.
This meticulously updated home offers approximately 4,000 sq ft of living space. The architectural shingle roof, HVAC system, water heater, and pool liner are all recent upgrades, providing peace of mind to discerning buyers. All the bathrooms and powder rooms have been beautifully remodeled.
Located within the highly regarded Clearview School District, Peach Ridge offers a rural setting while remaining convenient to downtown Mullica Hill's eclectic shops and restaurants. It's minutes away from Rt 55, offering easy access to Philly, the Jersey Shore, Rowan University, and the new Inspira Hospital.
Don't delay, your dream home at 20 Peach Ridge Dr is worth the wait.
Location
State NJ
County Gloucester
Area Harrison Twp (20808)
Zoning RR
Rooms
Other Rooms Living Room, Dining Room, Primary Bedroom, Bedroom 2, Bedroom 3, Bedroom 4, Bedroom 5, Kitchen, Family Room, Exercise Room, Office, Media Room, Primary Bathroom, Full Bath, Half Bath
Basement Full, Outside Entrance, Fully Finished
Interior
Interior Features Kitchen - Island, WhirlPool/HotTub, Water Treat System, Kitchen - Eat-In
Hot Water Natural Gas
Heating Forced Air
Cooling Central A/C
Flooring Vinyl, Carpet
Fireplaces Number 1
Fireplaces Type Gas/Propane
Equipment Dishwasher
Fireplace Y
Window Features Bay/Bow
Appliance Dishwasher
Heat Source Natural Gas
Exterior
Parking Features Garage Door Opener, Inside Access, Oversized
Garage Spaces 6.0
Fence Rear, Fully
Pool In Ground, Saltwater
Water Access N
View Pond
Roof Type Pitched,Shingle
Accessibility None
Attached Garage 2
Total Parking Spaces 6
Garage Y
Building
Story 2
Foundation Block
Sewer On Site Septic
Water Well
Architectural Style Colonial
Level or Stories 2
Additional Building Above Grade, Below Grade
New Construction N
Schools
School District Clearview Regional Schools
Others
Senior Community No
Tax ID 0000-00000-00000-
Ownership Fee Simple
SqFt Source Estimated
Security Features Security System
Acceptable Financing Conventional
Listing Terms Conventional
Financing Conventional
Special Listing Condition Standard
Read Less
Want to know what your home might be worth? Contact us for a FREE valuation!

Our team is ready to help you sell your home for the highest possible price ASAP

Bought with Cecilia M Still • Keller Williams Realty - Moorestown

GET MORE INFORMATION





