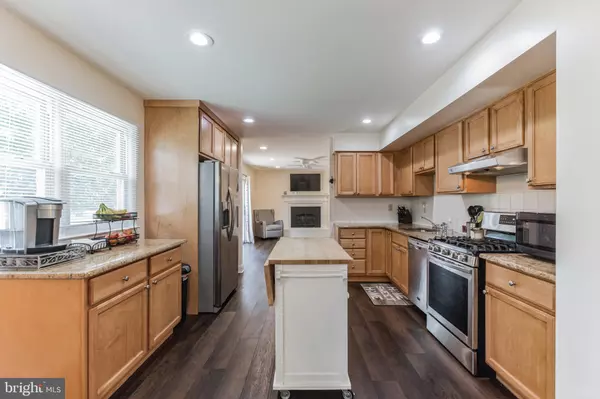$460,000
$440,000
4.5%For more information regarding the value of a property, please contact us for a free consultation.
603 PAXSON AVE Hamilton, NJ 08619
3 Beds
2 Baths
1,891 SqFt
Key Details
Sold Price $460,000
Property Type Single Family Home
Sub Type Detached
Listing Status Sold
Purchase Type For Sale
Square Footage 1,891 sqft
Price per Sqft $243
Subdivision University Heights
MLS Listing ID NJME2033606
Sold Date 10/02/23
Style Colonial
Bedrooms 3
Full Baths 1
Half Baths 1
HOA Y/N N
Abv Grd Liv Area 1,891
Originating Board BRIGHT
Year Built 1971
Annual Tax Amount $9,054
Tax Year 2022
Lot Size 0.420 Acres
Acres 0.42
Lot Dimensions 100.00 x 183.00
Property Description
Welcome to 603 Paxson Avenue in Hamilton, NJ! This exceptional residence finds its place in the highly sought-after UNIVERSITY HEIGHTS development, showcasing an enchanting split colonial architectural style boasting 3 bedrooms and 1 ½ bathrooms. Upon entering, you're greeted by a gracious foyer that guides you to a conveniently situated ½ bathroom. This thoughtful design offers convenient access for both residents and guests. The family room, a true haven of comfort, features a fireplace that not only adds warmth but also infuses the space with a sense of character and coziness. Adjacent to the family room, a well-appointed eat-in kitchen awaits your discovery. Adorned with a stylish tile backsplash and upgraded stainless steel appliances, this kitchen is a perfect blend of functionality and aesthetics. Flowing seamlessly from the kitchen is the dining room, allowing for effortless transitions between casual meals and more formal gatherings. The spacious living room overlooks the dining area, providing ample room for relaxation and cherished family moments. Upstairs, the three bedrooms have been meticulously placed on their own floor, ensuring privacy and serenity. Each bedroom boasts generous proportions, guaranteeing comfortable living spaces for every member of the household. The ingenious jack and jill bathroom design offers dual access, catering to both the primary bedroom and the hallway, thus elevating convenience and practicality. The full bathroom is elegantly tiled and features a harmonious blend of a shower and bathtub combination. Among the home's additional highlights is a private office discreetly positioned off the family room. This space serves as a tranquil workspace and provides seamless access to the attached garage. Transitioning through the sliding glass door, you're beckoned to the outdoors, where a spacious 12’ x 12’ TREX DECK eagerly awaits. This deck presents an idyllic setting for unwinding and embracing the allure of your expansive yard – the perfect backdrop for gatherings, cookouts, and outdoor activities. Positioned with utmost convenience, the home is in close proximity to major highways and the Hamilton Train Station. This location ensures effortless access to transportation and nearby amenities. Schedule a viewing today, before this chance becomes a memory!
Location
State NJ
County Mercer
Area Hamilton Twp (21103)
Zoning RESIDENTIAL
Rooms
Other Rooms Living Room, Dining Room, Primary Bedroom, Bedroom 2, Bedroom 3, Kitchen, Family Room
Basement Unfinished
Interior
Interior Features Carpet, Dining Area, Family Room Off Kitchen, Kitchen - Eat-In
Hot Water Natural Gas
Heating Forced Air
Cooling Central A/C
Flooring Carpet, Luxury Vinyl Plank, Ceramic Tile
Fireplaces Number 1
Fireplaces Type Brick, Gas/Propane
Equipment Oven/Range - Gas, Refrigerator, Washer, Dryer
Fireplace Y
Window Features Replacement
Appliance Oven/Range - Gas, Refrigerator, Washer, Dryer
Heat Source Natural Gas
Laundry Basement, Has Laundry
Exterior
Exterior Feature Deck(s)
Parking Features Garage - Front Entry, Inside Access
Garage Spaces 6.0
Fence Fully
Water Access N
Roof Type Shingle
Accessibility None
Porch Deck(s)
Attached Garage 2
Total Parking Spaces 6
Garage Y
Building
Lot Description Front Yard, Rear Yard, SideYard(s)
Story 2
Foundation Block
Sewer Public Sewer
Water Public
Architectural Style Colonial
Level or Stories 2
Additional Building Above Grade, Below Grade
Structure Type Dry Wall
New Construction N
Schools
Elementary Schools University Hts./H.D. Morrison E.S.
Middle Schools Richard C. Crockett M.S.
High Schools Hamilton North-Nottingham H.S.
School District Hamilton Township
Others
Senior Community No
Tax ID 03-01555-00017
Ownership Fee Simple
SqFt Source Assessor
Acceptable Financing Cash, Conventional, FHA, VA
Listing Terms Cash, Conventional, FHA, VA
Financing Cash,Conventional,FHA,VA
Special Listing Condition Standard
Read Less
Want to know what your home might be worth? Contact us for a FREE valuation!

Our team is ready to help you sell your home for the highest possible price ASAP

Bought with Theza Friedman • Coldwell Banker Residential Brokerage-Princeton Jc

GET MORE INFORMATION





