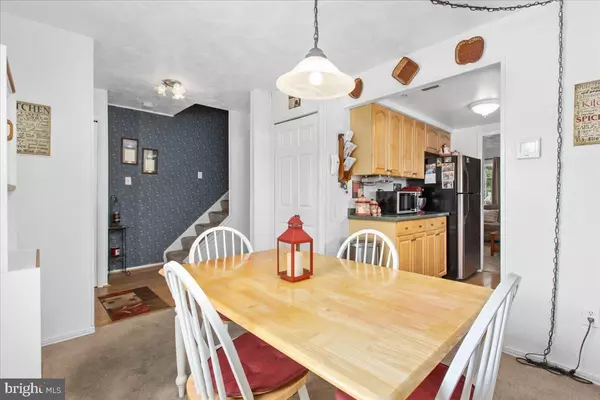$315,000
$285,000
10.5%For more information regarding the value of a property, please contact us for a free consultation.
8541 NEPTUNE DR Pasadena, MD 21122
4 Beds
2 Baths
1,197 SqFt
Key Details
Sold Price $315,000
Property Type Single Family Home
Sub Type Twin/Semi-Detached
Listing Status Sold
Purchase Type For Sale
Square Footage 1,197 sqft
Price per Sqft $263
Subdivision Rock Creek Estates
MLS Listing ID MDAA2067556
Sold Date 09/29/23
Style Colonial
Bedrooms 4
Full Baths 1
Half Baths 1
HOA Y/N N
Abv Grd Liv Area 1,197
Originating Board BRIGHT
Year Built 1971
Annual Tax Amount $2,662
Tax Year 2022
Lot Size 4,500 Sqft
Acres 0.1
Property Description
Welcome to Rock Creek Estates ?
Nestled in the heart of a water-privileged neighborhood, this 4-bedroom, 1 ½ bath house awaits its next fortunate owner. Prepare to be enchanted by the harmonious blend of comfort and convenience, all in one inviting package.
As you approach, be captivated by the meticulously manicured front yard that invites you to explore further. A double wide driveway provides ample parking space, ensuring your guests are always accommodated with ease.
The real magic unfolds as you step into the spacious interior. The dining room, kitchen, and living room effortlessly intertwine, creating a seamless flow that invites conversation and connection. Imagine hosting delightful gatherings with loved ones, where memories are made around the dinner table and laughter resonates through every corner.
Venture outside through the living room's sliding doors and discover your own private oasis – a generous deck overlooking the large fenced backyard. Whether you're basking in the sun's warmth or stargazing under the night sky, this space is destined to become your personal haven for relaxation and outdoor enjoyment.
The main floor boasts a convenient ½ bath, ensuring that both you and your guests have the utmost comfort at your fingertips. Retreat upstairs to find the owner's bedroom, complete with a spacious closet to house your treasured belongings. Three additional bedrooms provide versatility for a home office, creative studio, or welcoming guest rooms. A full bath caters to your daily needs with style and function.
Explore the lower level, where endless possibilities await. A storage room ensures your belongings are neatly organized, while the laundry area streamlines your household chores. The recreation room beckons as a canvas for your imagination – create a home theater, fitness center, or game haven, the choice is yours.
This home yearns for your personal touch, ready to be transformed into your unique vision. Bring your creativity to life and infuse each room with your style, crafting a sanctuary that reflects your personality.
Seize the opportunity to embrace the lifestyle you've always dreamed of. Live, laugh, and make memories in this remarkable Rock Creek Estates residence. Arrange a showing today and take the first step toward making this house your cherished home. Your future awaits! ??
Location
State MD
County Anne Arundel
Zoning R5
Rooms
Other Rooms Living Room, Dining Room, Primary Bedroom, Bedroom 2, Bedroom 3, Bedroom 4, Kitchen, Laundry, Recreation Room, Storage Room, Bathroom 1, Half Bath
Basement Partially Finished
Interior
Hot Water Electric
Heating Forced Air
Cooling Central A/C
Heat Source Electric
Laundry Basement
Exterior
Exterior Feature Deck(s)
Garage Spaces 2.0
Water Access N
Accessibility None
Porch Deck(s)
Total Parking Spaces 2
Garage N
Building
Story 3
Foundation Slab
Sewer Public Sewer
Water Public
Architectural Style Colonial
Level or Stories 3
Additional Building Above Grade, Below Grade
New Construction N
Schools
School District Anne Arundel County Public Schools
Others
Senior Community No
Tax ID 020370324931323
Ownership Fee Simple
SqFt Source Assessor
Special Listing Condition Standard
Read Less
Want to know what your home might be worth? Contact us for a FREE valuation!

Our team is ready to help you sell your home for the highest possible price ASAP

Bought with Jorge Campodonico • Campodonico Realty
GET MORE INFORMATION





