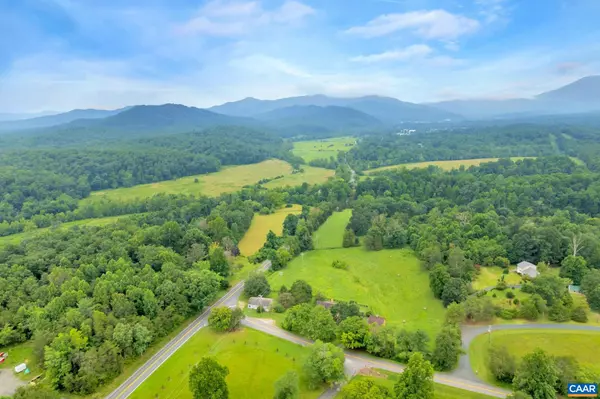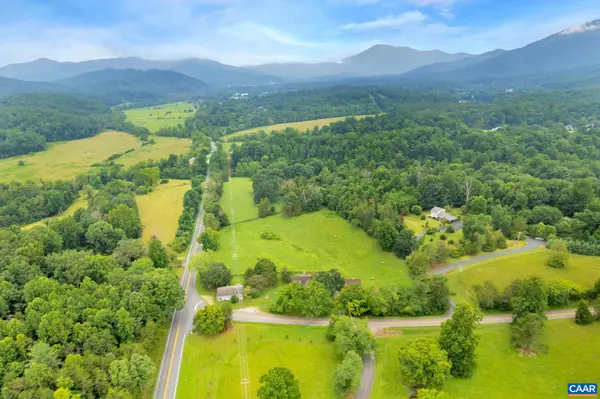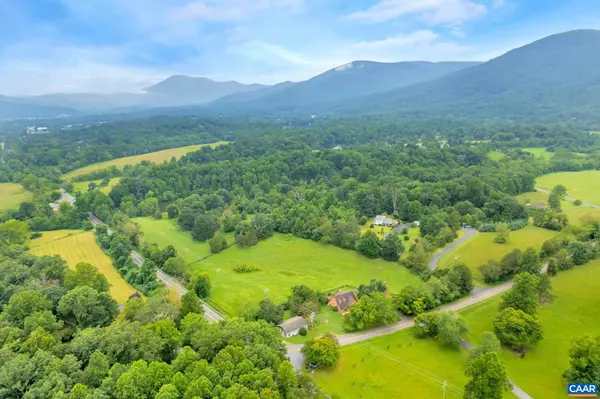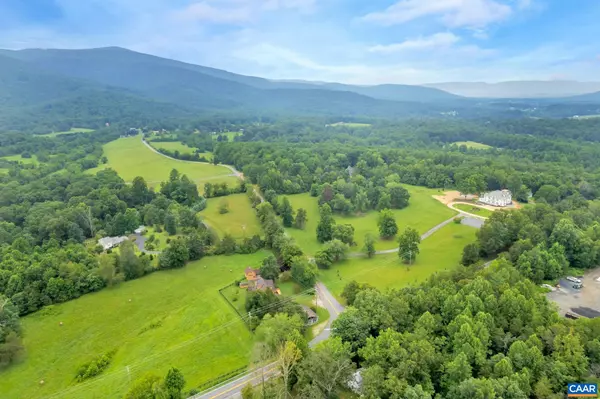$610,000
$610,000
For more information regarding the value of a property, please contact us for a free consultation.
37 RODES FARM DR Nellysford, VA 22958
3 Beds
3 Baths
1,686 SqFt
Key Details
Sold Price $610,000
Property Type Single Family Home
Sub Type Detached
Listing Status Sold
Purchase Type For Sale
Square Footage 1,686 sqft
Price per Sqft $361
Subdivision Unknown
MLS Listing ID 644441
Sold Date 09/29/23
Style Cape Cod
Bedrooms 3
Full Baths 2
Half Baths 1
HOA Y/N N
Abv Grd Liv Area 1,686
Originating Board CAAR
Year Built 1984
Annual Tax Amount $3,358
Tax Year 2023
Lot Size 4.900 Acres
Acres 4.9
Property Description
A dream location, packed with potential and scenic mountain views. This property features 2 separate parcels totaling almost 5 acres of land with a commercial building facing Rt 151 in beautiful Nellysford Virginia. Parcel A is composed of a well built cape cod residence, a 2 unit commercial building, and a large detached 2 car garage/workshop. The adjoining Parcel C provides 2.88 additional acres with residential and agricultural zoning. Bring your horses/livestock or build your dream home, the opportunities are endless. The existing home boasts a classic Southern Living floor plan with a stone fireplace, vaulted ceilings in the main level primary bedroom and hardwood floors on the main level. The property features abundant storage options with a 2 car garage in the basement of the home, a separate detached 2 car garage with a huge loft, a small shed, and the conditioned commercial building. This comfortable home is nestled in the foothills of the Blue Ridge and provides countless opportunities with close proximity to Wintergreen Resort Amenities, Rt 151 breweries and wineries, the blue ridge parkway and the conveniences of the village of Nellysford. Only 25 min from Waynesboro or Charlottesville.,Formica Counter,Wood Cabinets,Fireplace in Living Room
Location
State VA
County Nelson
Zoning A-1
Rooms
Other Rooms Living Room, Dining Room, Primary Bedroom, Kitchen, Family Room, Breakfast Room, Laundry, Primary Bathroom, Full Bath, Half Bath, Additional Bedroom
Basement Full, Interior Access, Outside Entrance, Rough Bath Plumb, Unfinished
Main Level Bedrooms 1
Interior
Interior Features Walk-in Closet(s), Breakfast Area, Pantry, Entry Level Bedroom
Heating Baseboard, Central
Cooling Central A/C, Window Unit(s)
Flooring Carpet, Hardwood, Other
Fireplaces Type Stone, Wood
Equipment Dryer, Washer, Dishwasher, Oven/Range - Electric, Microwave, Refrigerator
Fireplace N
Window Features Double Hung
Appliance Dryer, Washer, Dishwasher, Oven/Range - Electric, Microwave, Refrigerator
Exterior
Parking Features Other, Garage - Side Entry, Basement Garage
Fence Partially
View Mountain, Pasture, Garden/Lawn
Accessibility Ramp - Main Level
Garage Y
Building
Lot Description Sloping, Open
Story 1.5
Foundation Block
Sewer Septic Exists
Water Well
Architectural Style Cape Cod
Level or Stories 1.5
Additional Building Above Grade, Below Grade
New Construction N
Schools
Elementary Schools Rockfish
Middle Schools Nelson
High Schools Nelson
School District Nelson County Public Schools
Others
Ownership Other
Horse Property Y
Horse Feature Horses Allowed
Special Listing Condition Standard
Read Less
Want to know what your home might be worth? Contact us for a FREE valuation!

Our team is ready to help you sell your home for the highest possible price ASAP

Bought with MCANALLE NEAL • THE HOGAN GROUP-CHARLOTTESVILLE
GET MORE INFORMATION





