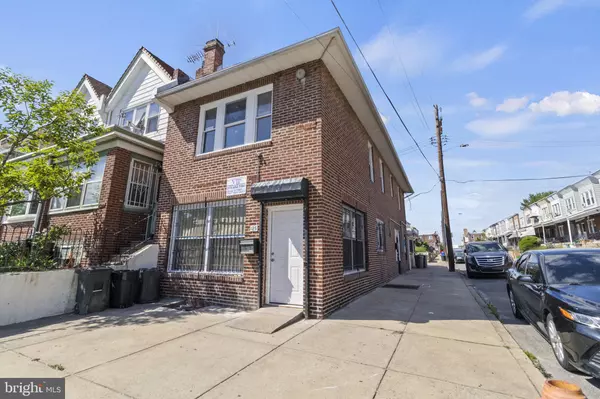$256,900
$249,900
2.8%For more information regarding the value of a property, please contact us for a free consultation.
125 W CHEW AVE Philadelphia, PA 19120
3 Beds
2 Baths
1,904 SqFt
Key Details
Sold Price $256,900
Property Type Townhouse
Sub Type End of Row/Townhouse
Listing Status Sold
Purchase Type For Sale
Square Footage 1,904 sqft
Price per Sqft $134
Subdivision Olney
MLS Listing ID PAPH2235868
Sold Date 02/05/24
Style Back-to-Back
Bedrooms 3
Full Baths 2
HOA Y/N N
Abv Grd Liv Area 1,904
Originating Board BRIGHT
Year Built 1925
Annual Tax Amount $2,117
Tax Year 2022
Lot Size 1,600 Sqft
Acres 0.04
Lot Dimensions 17.00 x 97.00
Property Description
Centrally located in Northeast Philadelphia, this 1,904sqft property offers a multitude of possibilities for business owners seeking a storefront and a residence, close to the shopping center and groceries. Divided as a duplex, but zoning is RSA5 (single-family). The renovated 2nd level residence impresses with an openly flowing layout, soft natural light, beautiful faux wood flooring, modern paint hues, spacious living room, chic full bathroom, large bedrooms, and an open concept kitchen featuring stainless-steel appliances. Fashioned as a storefront, the lower-level may be utilized as a shop or even a fashionable salon. Boasting a potential annual net income of $40,000 with a cap rate of 8%, this affords a rare and potentially profitable opportunity for a seasoned investor. Please note, the back cottage (separate entrance) is occupied by a squatter, and seller is in the eviction process, expected to be done by the end of June. The property was divided into a duplex; however zoning is RSA5, single family. The previous owner did variance in 1975 and operated Child Care before. Seize the moment, and call now to schedule a private showing!
Location
State PA
County Philadelphia
Area 19120 (19120)
Zoning RSA5
Rooms
Basement Unfinished
Main Level Bedrooms 3
Interior
Hot Water 60+ Gallon Tank
Heating Heat Pump(s)
Cooling Window Unit(s)
Heat Source Natural Gas
Exterior
Water Access N
Accessibility None
Garage N
Building
Story 2
Foundation Brick/Mortar
Sewer Public Sewer
Water Public
Architectural Style Back-to-Back
Level or Stories 2
Additional Building Above Grade, Below Grade
New Construction N
Schools
School District The School District Of Philadelphia
Others
Senior Community No
Tax ID 871582590
Ownership Fee Simple
SqFt Source Assessor
Acceptable Financing FHA
Listing Terms FHA
Financing FHA
Special Listing Condition Standard
Read Less
Want to know what your home might be worth? Contact us for a FREE valuation!

Our team is ready to help you sell your home for the highest possible price ASAP

Bought with Meriles Joseph • Long & Foster Real Estate, Inc.

GET MORE INFORMATION





