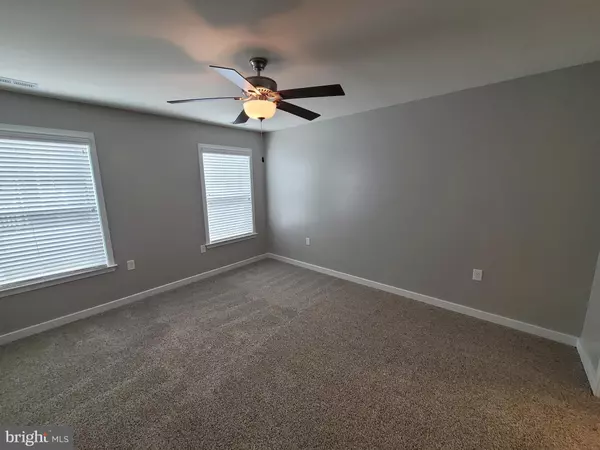$316,000
$309,999
1.9%For more information regarding the value of a property, please contact us for a free consultation.
136 QUINELLA CT Martinsburg, WV 25404
3 Beds
2 Baths
1,314 SqFt
Key Details
Sold Price $316,000
Property Type Single Family Home
Sub Type Detached
Listing Status Sold
Purchase Type For Sale
Square Footage 1,314 sqft
Price per Sqft $240
Subdivision Bridle Creek
MLS Listing ID WVBE2022136
Sold Date 09/29/23
Style Ranch/Rambler
Bedrooms 3
Full Baths 2
HOA Fees $20/ann
HOA Y/N Y
Abv Grd Liv Area 1,314
Originating Board BRIGHT
Year Built 2019
Annual Tax Amount $1,495
Tax Year 2022
Lot Size 10,001 Sqft
Acres 0.23
Property Description
The Levi model is ready for occupancy in the highly sought after Bridle Creek Subdivision. This 2019 property built by Panhandle Homes features a split bedroom layout consisting of 3 bedrooms and 2 full baths. Slate kitchen appliances plus a washer dryer makes this home turnkey. As you enter the home you can tell it was well cared for and maintained. New carpet, fresh paint makes it show like new. Everything is on one level making this home flow even as you go onto the enlarged patio with pergola. Pets are welcome and the backyard vinyl fence with 2 gates gives you easy access. With all the appliances, landscaping, storage area and vinyl fence it all adds up to even more savings for you. Just bring your furnishings and call this house, home. The community offers great amenities for your enjoyment consisting of basketball court, walking trails, pavilion, playground and fishing pond. Shopping, schools and all the amenities of Berkeley county are close. Commuters embrace this area as well. Xfinity internet is available. Schedule your showing today.
Location
State WV
County Berkeley
Zoning 101
Rooms
Main Level Bedrooms 3
Interior
Interior Features Ceiling Fan(s), Entry Level Bedroom, Family Room Off Kitchen, Floor Plan - Open, Kitchen - Eat-In, Kitchen - Island, Kitchen - Table Space, Pantry, Recessed Lighting, Upgraded Countertops, Walk-in Closet(s), Window Treatments
Hot Water Electric
Heating Heat Pump(s)
Cooling Central A/C, Ceiling Fan(s)
Equipment Built-In Microwave, Dishwasher, Disposal, Dryer, Exhaust Fan, Oven/Range - Electric, Refrigerator, Washer
Fireplace N
Appliance Built-In Microwave, Dishwasher, Disposal, Dryer, Exhaust Fan, Oven/Range - Electric, Refrigerator, Washer
Heat Source Electric
Laundry Main Floor
Exterior
Parking Features Garage - Front Entry, Garage Door Opener, Inside Access
Garage Spaces 4.0
Fence Vinyl
Utilities Available Under Ground, Cable TV Available, Electric Available
Water Access N
Street Surface Black Top
Accessibility 32\"+ wide Doors, Level Entry - Main
Road Frontage Road Maintenance Agreement
Attached Garage 2
Total Parking Spaces 4
Garage Y
Building
Lot Description Landscaping
Story 1
Foundation Slab, Passive Radon Mitigation
Sewer Public Sewer
Water Public
Architectural Style Ranch/Rambler
Level or Stories 1
Additional Building Above Grade, Below Grade
New Construction N
Schools
School District Berkeley County Schools
Others
Senior Community No
Tax ID 08 11A001500000000
Ownership Fee Simple
SqFt Source Assessor
Horse Property N
Special Listing Condition Standard
Read Less
Want to know what your home might be worth? Contact us for a FREE valuation!

Our team is ready to help you sell your home for the highest possible price ASAP

Bought with Nadine Kennedy • Coldwell Banker Premier
GET MORE INFORMATION





