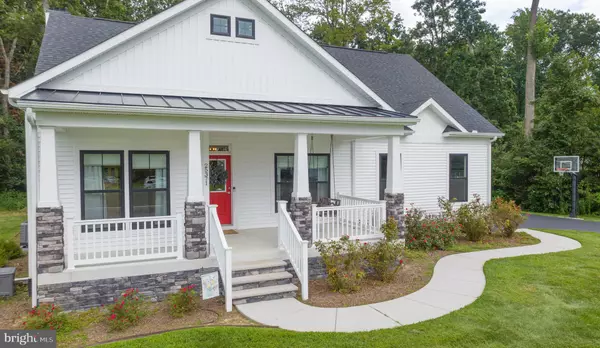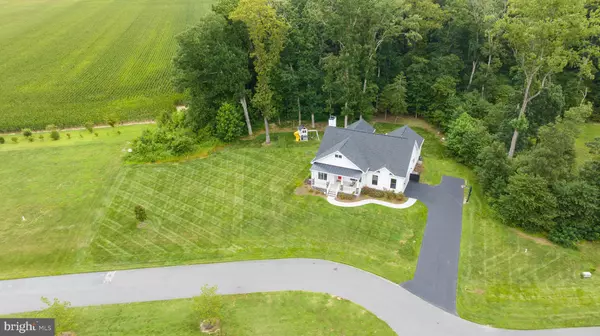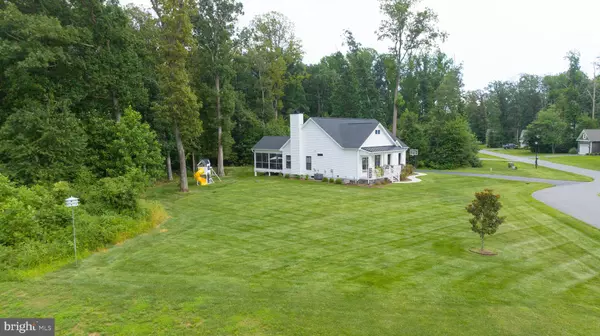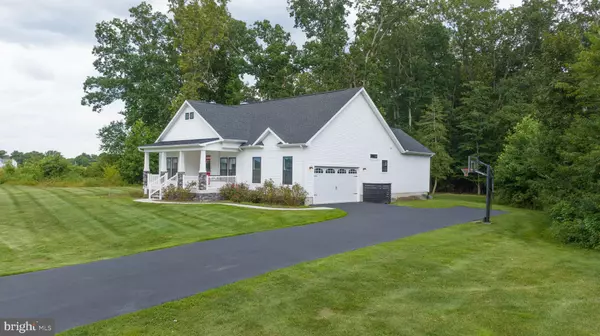$600,000
$599,900
For more information regarding the value of a property, please contact us for a free consultation.
25371 BRANCH LN Milton, DE 19968
3 Beds
3 Baths
2,505 SqFt
Key Details
Sold Price $600,000
Property Type Single Family Home
Sub Type Detached
Listing Status Sold
Purchase Type For Sale
Square Footage 2,505 sqft
Price per Sqft $239
Subdivision Deep Branch Woods
MLS Listing ID DESU2046062
Sold Date 09/29/23
Style Cape Cod
Bedrooms 3
Full Baths 3
HOA Fees $60/ann
HOA Y/N Y
Abv Grd Liv Area 1,760
Originating Board BRIGHT
Year Built 2018
Annual Tax Amount $1,397
Tax Year 2022
Lot Size 0.740 Acres
Acres 0.74
Lot Dimensions 246.00 x 176.00
Property Description
Welcome to this beautifully custom-built and updated 2,500 sq. ft. Cape Cod-style home in Deep Branch Woods! This home is situated on a large premium lot that backs to a wooded area. Relax with friends and family on the beautiful new paver patio at the rear of the home or in the winterized and seasonally screened-in porch addition (2019). The interior features a large, open, and bright gourmet kitchen with white quartz countertops, SS Kitchen Aid appliances, a farmhouse sink, custom backsplash, and light fixtures. There's also a dining area with ample space for a large 8-person table, a wood-burning fireplace in the family room, a spacious primary bedroom with two walk-in closets, and LVP flooring throughout the main level.
Noteworthy upgrades include the screened-in porch addition with a porch protection system by a licensed contractor, Leaf Filter gutter guards, custom patio pavers, and a finished basement that includes a full bathroom with a deep soaking tub, with the opportunity to add two additional bedrooms if desired. An additional 1,000 square feet of unfinished basement offers ample space for storage, or can be finished to fit a variety of needs. While this home sits less than 10 miles from Lewes Beach and all the wonderful dining/shopping the area has to offer, you definitely wouldn't want to miss out on this beauty!
Location
State DE
County Sussex
Area Broadkill Hundred (31003)
Zoning AR-1
Rooms
Basement Connecting Stairway, Partially Finished, Sump Pump, Space For Rooms, Interior Access, Improved, Heated
Main Level Bedrooms 3
Interior
Interior Features Built-Ins, Ceiling Fan(s), Combination Kitchen/Dining, Dining Area, Entry Level Bedroom, Family Room Off Kitchen, Floor Plan - Open, Kitchen - Gourmet, Pantry, Primary Bath(s), Recessed Lighting, Soaking Tub, Sprinkler System, Upgraded Countertops, Walk-in Closet(s), Window Treatments
Hot Water Tankless
Heating Energy Star Heating System, Forced Air
Cooling Central A/C
Flooring Luxury Vinyl Plank, Carpet
Fireplaces Number 1
Fireplaces Type Wood
Equipment Dishwasher, Dryer, Exhaust Fan, Built-In Microwave, Oven/Range - Gas, Refrigerator, Stainless Steel Appliances, Washer, Water Heater - Tankless
Fireplace Y
Appliance Dishwasher, Dryer, Exhaust Fan, Built-In Microwave, Oven/Range - Gas, Refrigerator, Stainless Steel Appliances, Washer, Water Heater - Tankless
Heat Source Propane - Metered
Exterior
Parking Features Inside Access, Garage - Side Entry, Garage Door Opener
Garage Spaces 8.0
Water Access N
Roof Type Architectural Shingle
Accessibility None
Attached Garage 2
Total Parking Spaces 8
Garage Y
Building
Lot Description Backs to Trees, Premium, Landscaping, Private, Rear Yard
Story 1
Foundation Concrete Perimeter, Block
Sewer Gravity Sept Fld
Water Well
Architectural Style Cape Cod
Level or Stories 1
Additional Building Above Grade, Below Grade
New Construction N
Schools
School District Cape Henlopen
Others
HOA Fee Include Common Area Maintenance,Snow Removal
Senior Community No
Tax ID 235-07.00-308.00
Ownership Fee Simple
SqFt Source Assessor
Security Features Security System
Special Listing Condition Standard
Read Less
Want to know what your home might be worth? Contact us for a FREE valuation!

Our team is ready to help you sell your home for the highest possible price ASAP

Bought with Monica Arseneau • Century 21 Emerald
GET MORE INFORMATION





