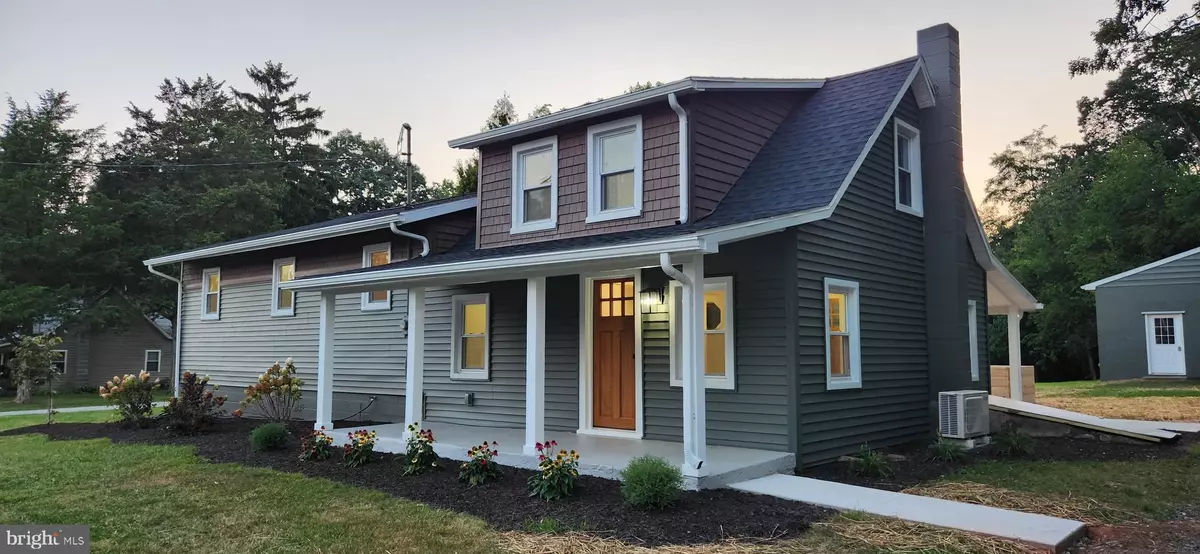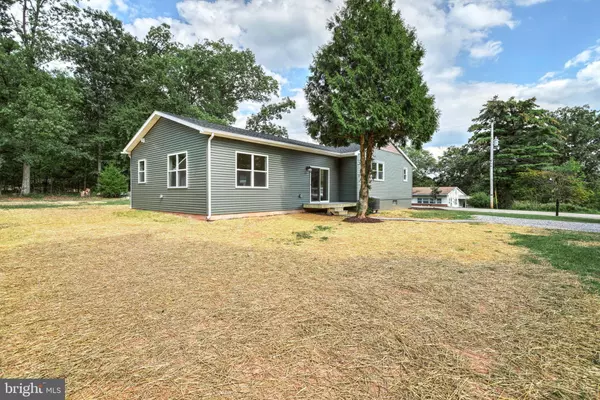$439,900
$439,900
For more information regarding the value of a property, please contact us for a free consultation.
805 BUCK RD Dover, PA 17315
4 Beds
3 Baths
2,380 SqFt
Key Details
Sold Price $439,900
Property Type Single Family Home
Sub Type Detached
Listing Status Sold
Purchase Type For Sale
Square Footage 2,380 sqft
Price per Sqft $184
Subdivision Buck Rd
MLS Listing ID PAYK2047438
Sold Date 09/28/23
Style Cape Cod
Bedrooms 4
Full Baths 3
HOA Y/N N
Abv Grd Liv Area 2,380
Originating Board BRIGHT
Year Built 1945
Annual Tax Amount $3,931
Tax Year 2022
Lot Size 3.170 Acres
Acres 3.17
Property Description
Wow! This adorable 1945 cape cod just went through a complete remodel and has been turned into a dream home for anyone who loves large rooms, woods, deer and a 3+ acre lot! Everything is new, including an almost 800 additional square feet which added the first floor owner's suite and great room and a new open floor plan. Exterior includes new upgraded Vintage Dublin vinyl siding and faux cedar shake second level, new architectural shingle roof, new soffit, fascia, gutters and spouting, mostly new windows, all new doors, new side walks, new rear patio, new overflow gravel parking area and soon to be newly paved driveway to the large oversized detached garage, newly re-built front and rear porches, new side entrance deck, new landscape package. herb garden and new septic system! If that doesn't peak your interest, let's talk about the interior. The original 1600 sq. ft. home was completely transformed with new layout, updated electrical and plumbing, new luxury vinyl plank flooring, new trim package, all new lighting and switching, recessed lights, 2 completely remodeled bathrooms with tiled tub/showers and all new fixtures, new first floor laundry, additional closets, new white shaker kitchen with crown molding, stainless steel appliances, open shelving, tiled herringbone back-splash, under cabinet lighting, gorgeous butcher block counters, large dining area, and 3 bedrooms. Large second floor bedroom with new carpet, small walk in closet and separate back up mini-split air conditioner. Large bedroom with recessed lighting and walk in closet and a standard bedroom with single closet on first floor all with new LVP flooring. The 780 square foot addition was added to the rear of the home and it includes 9 and a half foot ceilings and recessed lighting throughout. The great room which is open to the kitchen and dining room is accessible from either side of the home with new sliders to the small side deck or rear patio and also includes a small coat closet and wall mount TV outlet. The primary suite is off the great room and includes large walk in closet and large bathroom with beautiful tiled shower with glass enclosure and transom window. The primary bedroom windows face the woods for a wonderful morning view. This home is filled with lots of natural light and is perfect for entertaining. It is a must see home for anyone who wants that new home feel but does not want to be in a neighborhood. Over 3+ acres of woods and a large yard to do with what you want...and that huge garage, what more could you ask for? Deer...lots and lots of deer.
Location
State PA
County York
Area Conewago Twp (15223)
Zoning RESIDENTIAL
Rooms
Other Rooms Living Room, Dining Room, Primary Bedroom, Bedroom 2, Bedroom 3, Bedroom 4, Kitchen, Great Room, Laundry, Bathroom 2, Bathroom 3, Primary Bathroom
Basement Full, Interior Access, Outside Entrance
Main Level Bedrooms 3
Interior
Interior Features Attic, Entry Level Bedroom, Exposed Beams, Family Room Off Kitchen, Floor Plan - Open, Primary Bath(s), Recessed Lighting, Stall Shower, Tub Shower, Walk-in Closet(s)
Hot Water Electric
Heating Heat Pump - Oil BackUp
Cooling Central A/C
Flooring Luxury Vinyl Plank
Equipment Built-In Microwave, Dishwasher, Dual Flush Toilets, Exhaust Fan, Oven/Range - Electric, Stainless Steel Appliances
Appliance Built-In Microwave, Dishwasher, Dual Flush Toilets, Exhaust Fan, Oven/Range - Electric, Stainless Steel Appliances
Heat Source Oil
Exterior
Parking Features Additional Storage Area, Garage - Front Entry, Garage Door Opener, Oversized
Garage Spaces 9.0
Water Access N
View Trees/Woods
Roof Type Architectural Shingle
Accessibility 2+ Access Exits, 36\"+ wide Halls, >84\" Garage Door, Level Entry - Main
Total Parking Spaces 9
Garage Y
Building
Story 1.5
Foundation Block
Sewer On Site Septic
Water Well
Architectural Style Cape Cod
Level or Stories 1.5
Additional Building Above Grade, Below Grade
New Construction N
Schools
Middle Schools Northeastern
High Schools Northeastern
School District Northeastern York
Others
Senior Community No
Tax ID 23-000-MG-0160-00-00000
Ownership Fee Simple
SqFt Source Assessor
Acceptable Financing Cash, Conventional, FHA, USDA, VA
Listing Terms Cash, Conventional, FHA, USDA, VA
Financing Cash,Conventional,FHA,USDA,VA
Special Listing Condition Standard
Read Less
Want to know what your home might be worth? Contact us for a FREE valuation!

Our team is ready to help you sell your home for the highest possible price ASAP

Bought with TODD KYZER • Turn Key Realty Group

GET MORE INFORMATION





