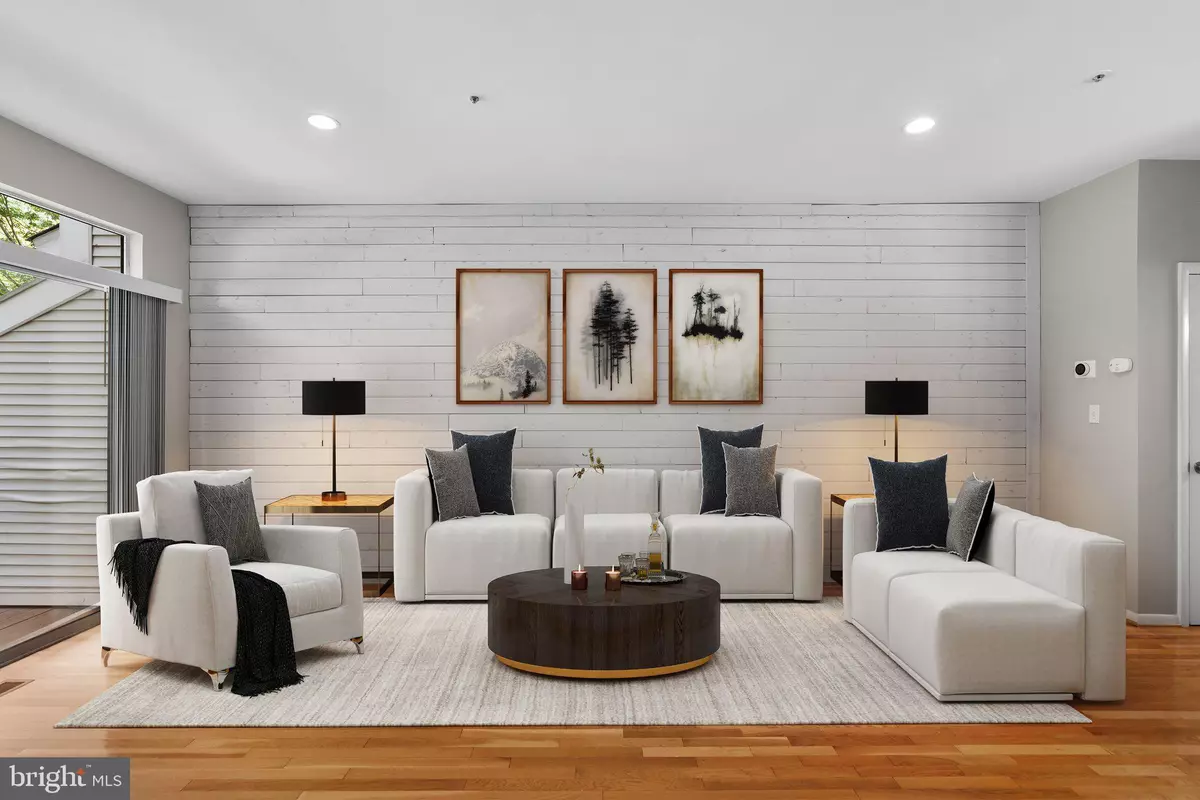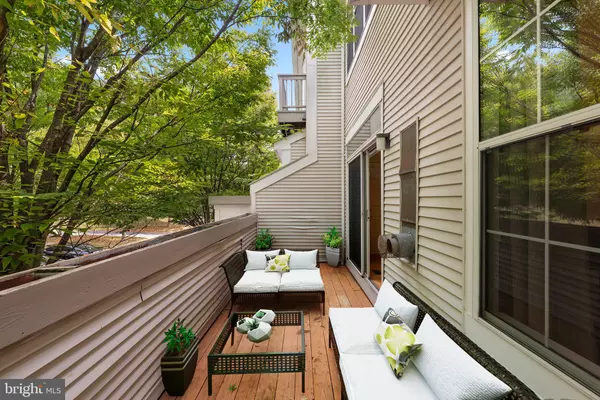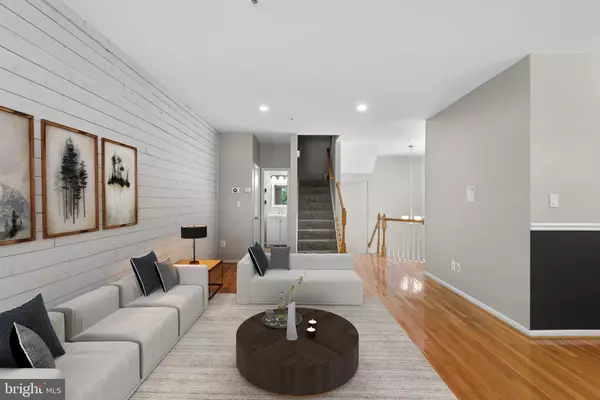$349,000
$349,000
For more information regarding the value of a property, please contact us for a free consultation.
10258 WILD APPLE CIR Montgomery Village, MD 20886
2 Beds
3 Baths
1,380 SqFt
Key Details
Sold Price $349,000
Property Type Townhouse
Sub Type Interior Row/Townhouse
Listing Status Sold
Purchase Type For Sale
Square Footage 1,380 sqft
Price per Sqft $252
Subdivision Forest Brooke
MLS Listing ID MDMC2105422
Sold Date 09/28/23
Style Contemporary
Bedrooms 2
Full Baths 2
Half Baths 1
HOA Fees $134/qua
HOA Y/N Y
Abv Grd Liv Area 1,380
Originating Board BRIGHT
Year Built 1992
Annual Tax Amount $3,192
Tax Year 2022
Lot Size 1,247 Sqft
Acres 0.03
Property Description
Nestled within a serene and welcoming community, this beautiful 2- bedroom, 2.5 bathroom townhome offers a harmonious blend of comfort and sophistication. The entry foyer greets you and offers plenty of space. Up the stairs to the main living level you are greeted by gleaming hardwood floors that stretch the entirety of the open- concept main floor. This large living room features a gas fireplace. Natural light pours in through the large balcony windows, creating an inviting and airy ambiance. The thoughtful layout seamlessly connects the living area, kitchen, and dining space. The kitchen has granite countertops and amble cabinet space making it a great space for the creative chef. Adjacent to the kitchen, you will find the separate dining space. Upstairs, the townhome reveals it's true luxury with not one, but two primary bedrooms, each accompanied by its own private bathroom. These primary suites are generously sized, offering a peaceful retreat at the end of the day. The en-suite bathrooms are beautifully appointed with modern fixtures. A sense of privacy and convenience is guaranteed for all residents. For those who value convenience, the townhome includes a garage and an additional driveway parking space.
Location
State MD
County Montgomery
Zoning TMD
Rooms
Other Rooms Living Room, Dining Room, Primary Bedroom, Kitchen, Foyer, Laundry, Primary Bathroom
Basement Other
Interior
Interior Features Chair Railings, Floor Plan - Open, Formal/Separate Dining Room, Primary Bath(s)
Hot Water Natural Gas
Heating Forced Air
Cooling Central A/C
Fireplaces Number 1
Equipment ENERGY STAR Refrigerator
Furnishings No
Fireplace Y
Appliance ENERGY STAR Refrigerator
Heat Source Natural Gas
Laundry Basement
Exterior
Exterior Feature Balcony
Parking Features Additional Storage Area, Garage Door Opener, Inside Access
Garage Spaces 2.0
Water Access N
Accessibility None
Porch Balcony
Attached Garage 1
Total Parking Spaces 2
Garage Y
Building
Story 3
Foundation Block
Sewer Public Sewer
Water Public
Architectural Style Contemporary
Level or Stories 3
Additional Building Above Grade, Below Grade
New Construction N
Schools
Elementary Schools Stedwick
Middle Schools Montgomery Village
High Schools Watkins Mill
School District Montgomery County Public Schools
Others
Pets Allowed Y
HOA Fee Include Trash
Senior Community No
Tax ID 160902938561
Ownership Fee Simple
SqFt Source Assessor
Special Listing Condition Standard
Pets Allowed Cats OK, Dogs OK
Read Less
Want to know what your home might be worth? Contact us for a FREE valuation!

Our team is ready to help you sell your home for the highest possible price ASAP

Bought with Alejandro Luis A Martinez • The Agency DC
GET MORE INFORMATION





