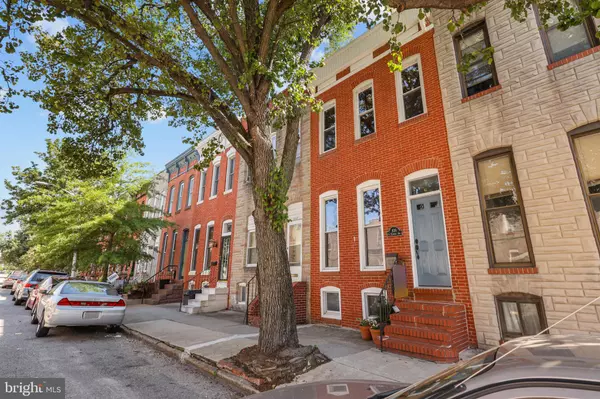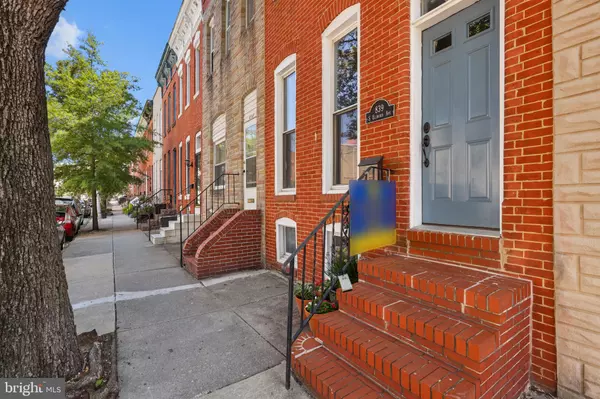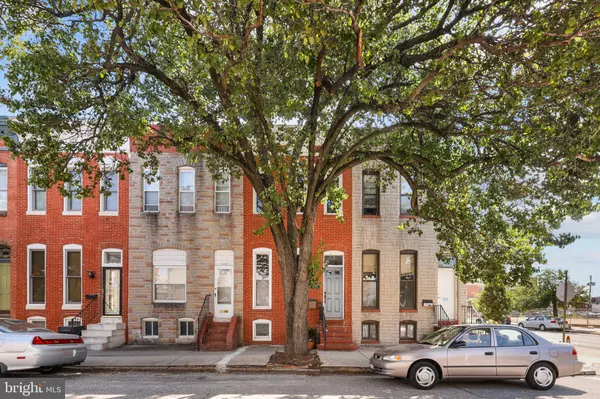$376,955
$360,000
4.7%For more information regarding the value of a property, please contact us for a free consultation.
839 S ELLWOOD AVE Baltimore, MD 21224
3 Beds
3 Baths
2,224 SqFt
Key Details
Sold Price $376,955
Property Type Townhouse
Sub Type Interior Row/Townhouse
Listing Status Sold
Purchase Type For Sale
Square Footage 2,224 sqft
Price per Sqft $169
Subdivision Canton
MLS Listing ID MDBA2095242
Sold Date 09/27/23
Style Colonial
Bedrooms 3
Full Baths 2
Half Baths 1
HOA Y/N N
Abv Grd Liv Area 1,532
Originating Board BRIGHT
Year Built 1920
Annual Tax Amount $5,341
Tax Year 2022
Lot Size 1,306 Sqft
Acres 0.03
Property Description
Discover urban living at its finest with this exceptionally stylish row home in the heart of Canton, mere blocks away from Patterson Park, Canton Square and the waterfront. Just over 1,500 sq ft, this home boasts 3 generously sized bedrooms & 2.5 custom-styled baths along with private off-street parking, offering a perfect blend of convenience, style, and space! As you enter, you'll notice the distinct charm of the timeless character and modern design of the living room - including exposed brick, crown moulding, custom bookshelves and moulding walls. Stunning grey-stained oak hardwood lends a touch of sophistication that continues throughout. A stylish half bath, conveniently located on the main level, is perfect for entertaining guests and everyday living. The dining area and kitchen flow perfectly together. The dining room continues into the kitchen, which is complimented with plenty of natural light from the large windows on the side of the home. The kitchen is equipped with granite counters, including bar seating, stainless steel appliances, and 42" cabinets that are both aesthetically pleasing and designed for efficiency. Behind the kitchen area is an upscaled mud room/laundry area with a side-by-side washer & dryer and a large utility sink w/granite top, that adds an unexpected touch of luxury and convenience. On the upper level, the primary bedroom continues with hardwood floors, soaring 9'+ ceilings, and a thoughtfully designed and stunning en-suite which makes it a private haven within the home. Moving down the hallway, you'll discover another tastefully-styled full bath with 2 additional bedrooms that are also captivating in size and style. Dining, shopping, and entertainment options are all within minutes, allowing you to immerse yourself in the vibrant energy of the neighborhood. With a stunning design, private parking, and a location, this row home is sure to impress its new owners!
Location
State MD
County Baltimore City
Zoning R-8
Rooms
Basement Unfinished
Interior
Hot Water Electric
Heating Forced Air
Cooling Central A/C
Fireplace N
Heat Source Electric
Exterior
Garage Spaces 1.0
Water Access N
Accessibility None
Total Parking Spaces 1
Garage N
Building
Story 3
Foundation Other
Sewer Public Septic
Water Public
Architectural Style Colonial
Level or Stories 3
Additional Building Above Grade, Below Grade
New Construction N
Schools
School District Baltimore City Public Schools
Others
Senior Community No
Tax ID 0301121871 051
Ownership Fee Simple
SqFt Source Estimated
Horse Property N
Special Listing Condition Standard
Read Less
Want to know what your home might be worth? Contact us for a FREE valuation!

Our team is ready to help you sell your home for the highest possible price ASAP

Bought with Jason P Filippou • Cummings & Co. Realtors
GET MORE INFORMATION





