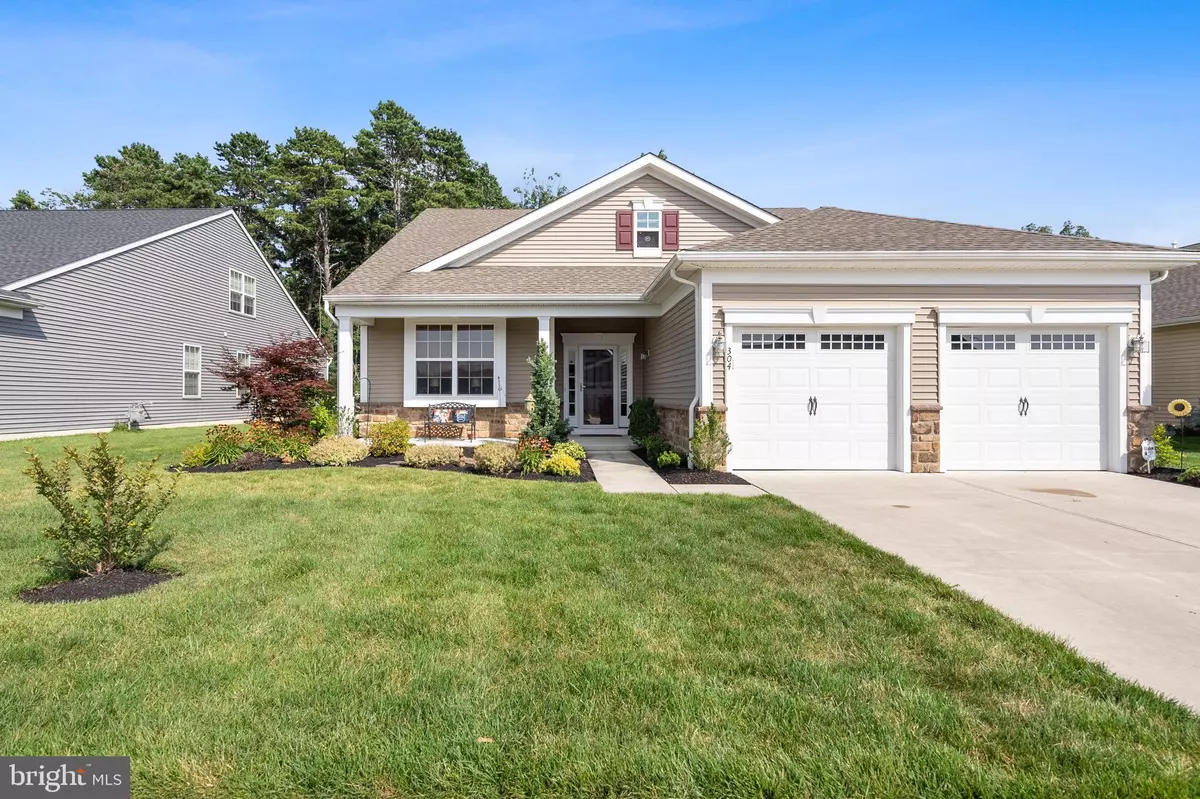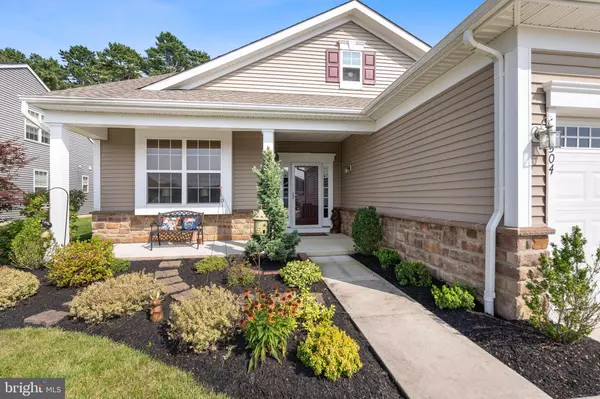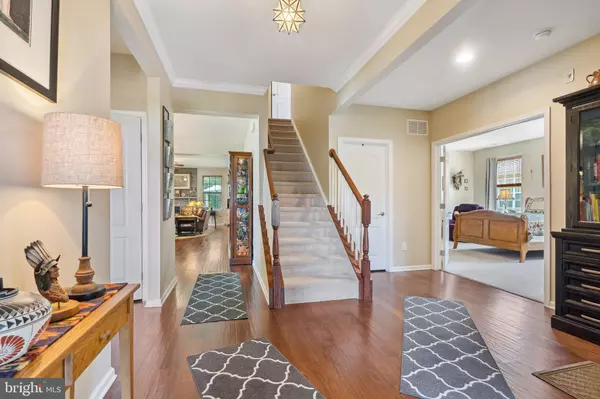$509,500
$499,900
1.9%For more information regarding the value of a property, please contact us for a free consultation.
304 BERRHILL DR Williamstown, NJ 08094
3 Beds
3 Baths
2,843 SqFt
Key Details
Sold Price $509,500
Property Type Single Family Home
Sub Type Detached
Listing Status Sold
Purchase Type For Sale
Square Footage 2,843 sqft
Price per Sqft $179
Subdivision Stirling Glen
MLS Listing ID NJGL2032496
Sold Date 09/26/23
Style Contemporary
Bedrooms 3
Full Baths 3
HOA Fees $162/mo
HOA Y/N Y
Abv Grd Liv Area 2,843
Originating Board BRIGHT
Year Built 2016
Annual Tax Amount $11,042
Tax Year 2022
Lot Size 6,970 Sqft
Acres 0.16
Lot Dimensions 0.00 x 0.00
Property Description
Lovely Split-level Contemporary 3 Bed 3 Bath Home with 2 car garage in desirable Stirling Glen! One of the larger models in this development. Great 55+ community. Walk up and find a lovely and nicely manicured front lawn, two car garage with driveway and plenty of parking for entertaining guests. Cute little front porch to enjoy your morning beverage. Enter into the foyer area with beautiful hardwood floors, crown molding and good lighting. Theres a utility room with washer and dryer off of the foyer. The entrance from the garage is located in this room as well. Off to the left, you will find a full 3-piece ceramic tile bathroom and full bedroom with closet and carpets. On the right side, you will find the main suite with plenty of closet space and a full bathroom with walk-in shower and dual vanity. Go along the hallway and find a living room/dining room/kitchen combo with gas fireplace and modern kitchen. The kitchen has plenty of cabinet and counter top space - granite countertops, tile backsplash, large island and stainless steel appliances including a double door refrigerator, gas range, microwave and dishwasher. Beautiful cabinetry and a pantry too. There is a private office off the kitchen as well. In the back of the property, there is a nice sun room that leads to the rear concrete patio that is perfect for outdoor gatherings. The second floor has a large recreation room, another full bedroom, and the third full bathroom. There is an attic space above the garage that is perfect for storage. This home has it all! Central air and Heating, recessed lighting, a mix of tile flooring, hardwood floors and carpets. Plenty of nice natural light and window space! Come check this home out and make it your own! Schedule your tour today!
Location
State NJ
County Gloucester
Area Monroe Twp (20811)
Zoning RESIDENTIAL
Rooms
Main Level Bedrooms 2
Interior
Hot Water Natural Gas
Heating Forced Air
Cooling Central A/C
Fireplaces Number 1
Fireplaces Type Gas/Propane
Furnishings No
Fireplace Y
Heat Source Natural Gas
Laundry Dryer In Unit, Washer In Unit
Exterior
Parking Features Garage - Front Entry, Garage Door Opener
Garage Spaces 2.0
Utilities Available Cable TV Available, Electric Available, Natural Gas Available, Phone Available, Sewer Available, Water Available
Water Access N
Accessibility None
Attached Garage 2
Total Parking Spaces 2
Garage Y
Building
Story 2
Foundation Slab
Sewer Public Sewer
Water Public
Architectural Style Contemporary
Level or Stories 2
Additional Building Above Grade, Below Grade
New Construction N
Schools
School District Washington Township
Others
Senior Community Yes
Age Restriction 55
Tax ID 11-001420101-00038
Ownership Fee Simple
SqFt Source Assessor
Acceptable Financing Cash, Conventional, VA, FHA 203(b), FHA
Listing Terms Cash, Conventional, VA, FHA 203(b), FHA
Financing Cash,Conventional,VA,FHA 203(b),FHA
Special Listing Condition Standard
Read Less
Want to know what your home might be worth? Contact us for a FREE valuation!

Our team is ready to help you sell your home for the highest possible price ASAP

Bought with Patricia Settar • BHHS Fox & Roach-Mullica Hill South
GET MORE INFORMATION





