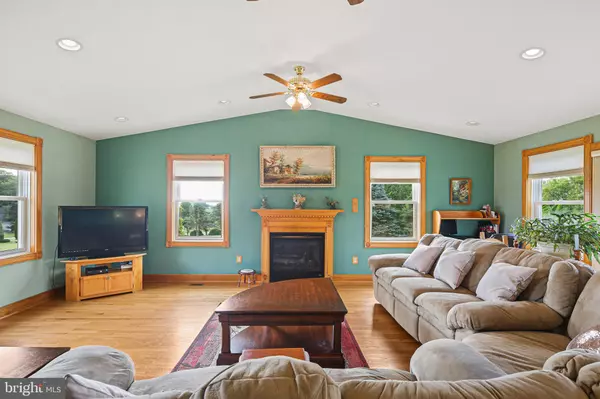$615,000
$590,000
4.2%For more information regarding the value of a property, please contact us for a free consultation.
1115 BUCKHORN RD Sykesville, MD 21784
5 Beds
3 Baths
2,632 SqFt
Key Details
Sold Price $615,000
Property Type Single Family Home
Sub Type Detached
Listing Status Sold
Purchase Type For Sale
Square Footage 2,632 sqft
Price per Sqft $233
Subdivision Buckhorn
MLS Listing ID MDCR2015996
Sold Date 09/19/23
Style Colonial
Bedrooms 5
Full Baths 2
Half Baths 1
HOA Y/N N
Abv Grd Liv Area 2,200
Originating Board BRIGHT
Year Built 1984
Annual Tax Amount $4,225
Tax Year 2022
Lot Size 2.200 Acres
Acres 2.2
Property Description
Discover the perfect blend of tranquility and convenience in this Carroll County gem. Situated on over 2 acres, 1115 Buckhorn Road in Sykesville, MD offers a unique opportunity to escape the hustle and bustle while still being in easy reach of modern amenities, major travel routes, and great Carroll County parks. Entering the main level from the front door, a large living room welcomes you to the heart of the home: a large eat-in kitchen. Just off the kitchen is the Great Room, a two-level addition with cathedral ceilings, hardwood floors, propane fireplace, and one of several doors from the main level to the ground level deck. Rounding out the main level is a spacious primary suite and a mudroom/pantry area off the kitchen with half bath leading to the oversized 2-car garage. The second level features 4 large bedrooms with a full bath. The finished basement with its cozy den and wood stove opens to an additional living space currently used as a game room and walkout to the backyard. A large unfinished utility/storage room provides plenty of storage space. Recent improvements include a new 3D architectural shingle roof (7/23) Main level HVAC (11/22), and so much more. Available for showings starting Friday 8/18/23. All offers expected to be presented on Tuesday 8/22 however the sellers reserve the right to accept a contract prior. Don't miss the opportunity to make this house your forever home.
Location
State MD
County Carroll
Zoning RES
Rooms
Other Rooms Laundry, Recreation Room
Basement Full, Improved, Partially Finished, Poured Concrete, Daylight, Partial, Walkout Level, Windows
Main Level Bedrooms 1
Interior
Interior Features Ceiling Fan(s), Stove - Wood, Window Treatments, Breakfast Area, Carpet, Entry Level Bedroom, Family Room Off Kitchen, Floor Plan - Traditional, Kitchen - Eat-In, Kitchen - Table Space, Recessed Lighting, Bathroom - Tub Shower, Wood Floors
Hot Water Electric
Heating Heat Pump(s), Zoned
Cooling Zoned, Central A/C, Ceiling Fan(s)
Flooring Carpet, Vinyl, Wood
Fireplaces Number 1
Fireplaces Type Gas/Propane
Equipment Dishwasher, Exhaust Fan, Oven/Range - Electric
Fireplace Y
Window Features Screens,Double Pane
Appliance Dishwasher, Exhaust Fan, Oven/Range - Electric
Heat Source Electric
Laundry Lower Floor
Exterior
Exterior Feature Deck(s)
Parking Features Garage - Front Entry
Garage Spaces 2.0
Utilities Available Cable TV, Propane
Water Access N
View Garden/Lawn
Roof Type Architectural Shingle
Accessibility None
Porch Deck(s)
Attached Garage 2
Total Parking Spaces 2
Garage Y
Building
Story 3
Foundation Other
Sewer Private Septic Tank
Water Well
Architectural Style Colonial
Level or Stories 3
Additional Building Above Grade, Below Grade
Structure Type Dry Wall,Paneled Walls,Cathedral Ceilings
New Construction N
Schools
School District Carroll County Public Schools
Others
Senior Community No
Tax ID 0714037284
Ownership Fee Simple
SqFt Source Assessor
Security Features Electric Alarm
Special Listing Condition Standard
Read Less
Want to know what your home might be worth? Contact us for a FREE valuation!

Our team is ready to help you sell your home for the highest possible price ASAP

Bought with Deborah Ensor Razgaitis • Long & Foster Real Estate, Inc.

GET MORE INFORMATION





