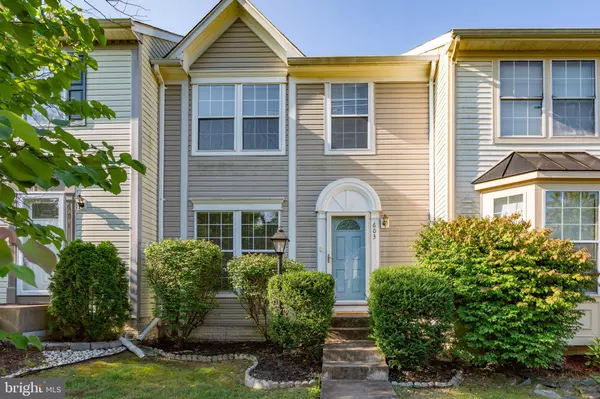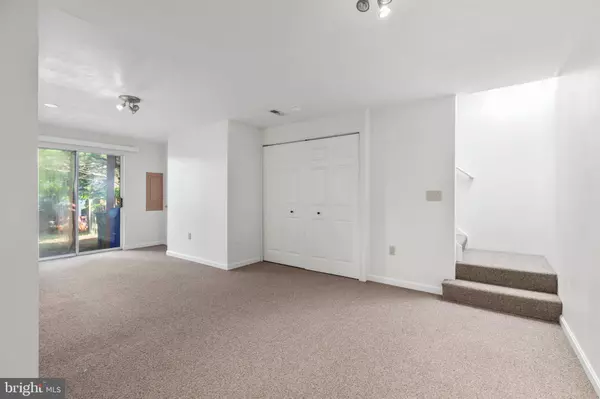$310,000
$321,000
3.4%For more information regarding the value of a property, please contact us for a free consultation.
603 PINNACLE DR Stafford, VA 22554
2 Beds
2 Baths
1,360 SqFt
Key Details
Sold Price $310,000
Property Type Townhouse
Sub Type Interior Row/Townhouse
Listing Status Sold
Purchase Type For Sale
Square Footage 1,360 sqft
Price per Sqft $227
Subdivision Highpointe
MLS Listing ID VAST2022422
Sold Date 09/25/23
Style Colonial
Bedrooms 2
Full Baths 2
HOA Fees $87/mo
HOA Y/N Y
Abv Grd Liv Area 960
Originating Board BRIGHT
Year Built 1994
Annual Tax Amount $1,797
Tax Year 2022
Lot Size 1,598 Sqft
Acres 0.04
Property Description
2 Bedroom 2 Full Bathroom townhome in North Stafford Neighborhood of Highpointe. Conveniently located near shopping and commuter lots. Main floor features family room, kitchen and dining room.
Kitchen with lots of daylight and sliding door to the large rear deck to enjoy some Virginia sunshine. Upstairs, there are 2 bedrooms with a full bathroom. Primary bedroom has separate door to the bathroom. In the finished basement, there is a rec room, full bathroom. and laundry closet. Washer and dryer convey. Basement is full daylight, walk out level. Backyard with paver stones to enjoy the shade from the upper deck. Property offered in as-is condition.
Location
State VA
County Stafford
Zoning R2
Rooms
Other Rooms Dining Room, Primary Bedroom, Bedroom 2, Kitchen, Family Room, Laundry, Recreation Room, Primary Bathroom, Full Bath
Basement Daylight, Full, Connecting Stairway, Heated, Improved, Interior Access, Outside Entrance, Walkout Level, Windows
Interior
Interior Features Carpet, Combination Kitchen/Dining, Floor Plan - Traditional, Kitchen - Table Space, Primary Bath(s)
Hot Water Natural Gas
Heating Forced Air
Cooling Central A/C
Equipment Dishwasher, Dryer, Refrigerator, Stove, Washer, Water Heater, Built-In Microwave
Fireplace N
Appliance Dishwasher, Dryer, Refrigerator, Stove, Washer, Water Heater, Built-In Microwave
Heat Source Natural Gas
Exterior
Exterior Feature Deck(s), Porch(es)
Parking On Site 2
Water Access N
Accessibility None
Porch Deck(s), Porch(es)
Garage N
Building
Story 3
Foundation Permanent
Sewer Public Sewer
Water Public
Architectural Style Colonial
Level or Stories 3
Additional Building Above Grade, Below Grade
New Construction N
Schools
Elementary Schools Kate Waller Barrett
Middle Schools H. H. Poole
High Schools North Stafford
School District Stafford County Public Schools
Others
Senior Community No
Tax ID 20V 86
Ownership Fee Simple
SqFt Source Assessor
Special Listing Condition Standard
Read Less
Want to know what your home might be worth? Contact us for a FREE valuation!

Our team is ready to help you sell your home for the highest possible price ASAP

Bought with Joyce A Deliman • Samson Properties
GET MORE INFORMATION





