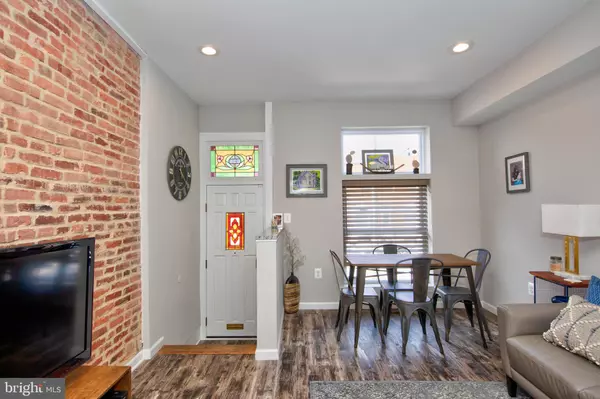$350,000
$345,000
1.4%For more information regarding the value of a property, please contact us for a free consultation.
635 S KENWOOD AVE Baltimore, MD 21224
3 Beds
4 Baths
1,643 SqFt
Key Details
Sold Price $350,000
Property Type Townhouse
Sub Type Interior Row/Townhouse
Listing Status Sold
Purchase Type For Sale
Square Footage 1,643 sqft
Price per Sqft $213
Subdivision Canton
MLS Listing ID MDBA2096342
Sold Date 09/25/23
Style Traditional
Bedrooms 3
Full Baths 2
Half Baths 2
HOA Y/N N
Abv Grd Liv Area 1,184
Originating Board BRIGHT
Year Built 1910
Annual Tax Amount $6,337
Tax Year 2022
Property Description
Welcome home to 635 Kenwood Ave - A move-in ready, well maintained and recently renovated townhome in a desirable Canton neighborhood! Upon entering the home, you'll notice an abundance of natural lighting and an inviting open layout. The entire house was renovated in 2019, a new roof in 2022 and new second floor washer and dryer giving you peace of mind for years to come. With a half bath on the main level, granite countertops, stainless steel appliances and kitchen island, this space is perfect for entertaining. The upper level boasts 2 generously sized bedrooms with a full bath in the master bedroom and another hall full bath as well. Venturing down to the fully finished basement, possible third bedroom or a rec room and half bath - the possibilities are endless! Situated between Patterson Park and Canton waterfront, this ideal location provides an easy walk to supermarkets, restaurants and night life. Book your tour and call the moving trucks - This one won't last long!
Location
State MD
County Baltimore City
Zoning R-8
Rooms
Basement Fully Finished, Heated, Improved, Interior Access, Space For Rooms, Windows
Interior
Interior Features Ceiling Fan(s), Combination Kitchen/Dining, Floor Plan - Open, Kitchen - Eat-In, Kitchen - Island, Primary Bath(s), Recessed Lighting, Upgraded Countertops, Wood Floors
Hot Water Natural Gas
Heating Forced Air
Cooling Ceiling Fan(s), Central A/C
Flooring Luxury Vinyl Plank
Equipment Built-In Microwave, Dishwasher, Disposal, Dryer, Oven/Range - Gas, Refrigerator, Stainless Steel Appliances, Washer
Fireplace N
Appliance Built-In Microwave, Dishwasher, Disposal, Dryer, Oven/Range - Gas, Refrigerator, Stainless Steel Appliances, Washer
Heat Source Electric
Laundry Dryer In Unit, Has Laundry, Upper Floor, Washer In Unit
Exterior
Fence Fully
Water Access N
Accessibility None
Garage N
Building
Story 3
Foundation Concrete Perimeter
Sewer Public Sewer
Water Public
Architectural Style Traditional
Level or Stories 3
Additional Building Above Grade, Below Grade
New Construction N
Schools
School District Baltimore City Public Schools
Others
Senior Community No
Tax ID 0301131842 018
Ownership Fee Simple
SqFt Source Estimated
Security Features Smoke Detector,Security System
Special Listing Condition Standard
Read Less
Want to know what your home might be worth? Contact us for a FREE valuation!

Our team is ready to help you sell your home for the highest possible price ASAP

Bought with Gary W Martin • Coldwell Banker Realty
GET MORE INFORMATION





