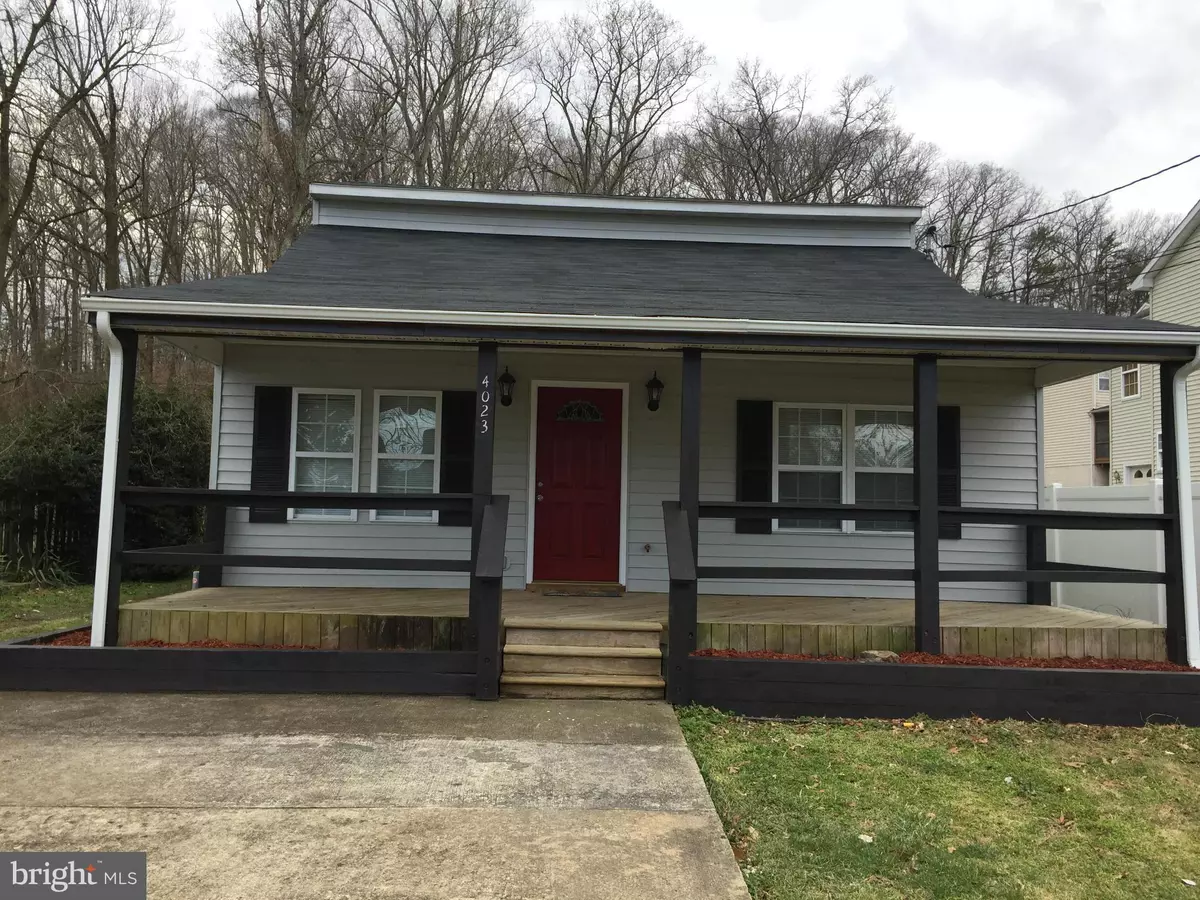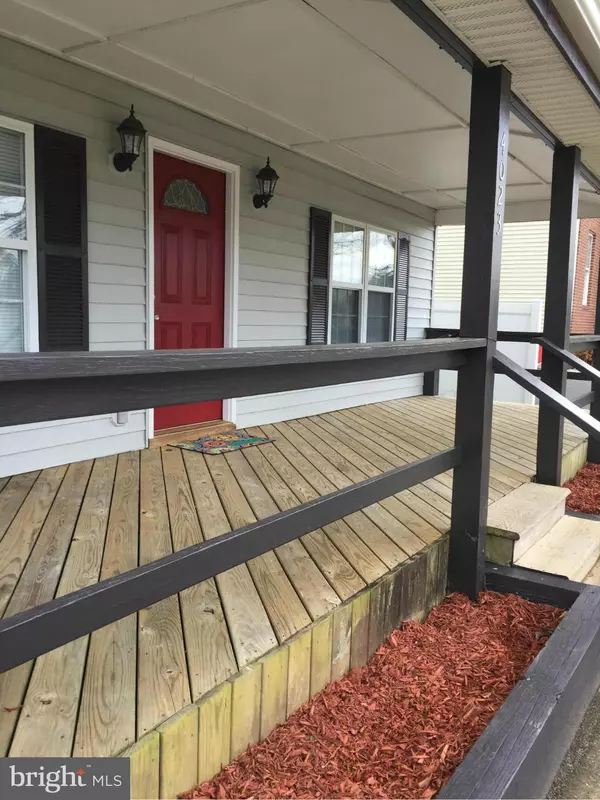$248,000
$246,850
0.5%For more information regarding the value of a property, please contact us for a free consultation.
4023 WHITE HAVEN DR Dumfries, VA 22026
3 Beds
2 Baths
2,009 SqFt
Key Details
Sold Price $248,000
Property Type Single Family Home
Sub Type Detached
Listing Status Sold
Purchase Type For Sale
Square Footage 2,009 sqft
Price per Sqft $123
Subdivision Cato
MLS Listing ID 1000378513
Sold Date 05/01/17
Style Cape Cod
Bedrooms 3
Full Baths 2
HOA Y/N N
Abv Grd Liv Area 2,009
Originating Board MRIS
Year Built 1940
Annual Tax Amount $2,243
Tax Year 2016
Lot Size 0.304 Acres
Acres 0.3
Property Description
Lovely Detached Home perfect for buyers who desire a SFH and pay less than the price of most town homes.hot water heater. replaced new kitchen & baths, entire home was just painted in a designer neutral color, Large over-sized 2 car insulated garage with heat & electric,separate storage shed, 2 porches and a balcony for your entertaining enjoyment. Large yard with fire pit & tons of parking.
Location
State VA
County Prince William
Zoning DR2
Rooms
Other Rooms Primary Bedroom, Bedroom 2, Kitchen, Family Room, Bedroom 1, 2nd Stry Fam Rm, Storage Room
Main Level Bedrooms 1
Interior
Interior Features Kitchen - Table Space, Kitchen - Eat-In, Combination Kitchen/Dining, Breakfast Area, Entry Level Bedroom, Wood Floors, Floor Plan - Traditional
Hot Water Natural Gas
Cooling Ceiling Fan(s), Central A/C
Equipment Disposal, Icemaker, Microwave, Stove, Refrigerator
Fireplace N
Window Features Double Pane
Appliance Disposal, Icemaker, Microwave, Stove, Refrigerator
Heat Source Electric
Exterior
Exterior Feature Deck(s), Balcony
View Y/N Y
Water Access N
View Trees/Woods
Roof Type Asphalt
Accessibility None
Porch Deck(s), Balcony
Road Frontage State
Garage N
Private Pool N
Building
Lot Description Backs to Trees
Story 2
Foundation Crawl Space
Sewer Public Sewer
Water Public
Architectural Style Cape Cod
Level or Stories 2
Additional Building Above Grade, Below Grade, Shed, Other
New Construction N
Schools
Elementary Schools Dumfries
Middle Schools Graham Park
High Schools Forest Park
School District Prince William County Public Schools
Others
Senior Community No
Tax ID 42994
Ownership Fee Simple
Special Listing Condition Standard
Read Less
Want to know what your home might be worth? Contact us for a FREE valuation!

Our team is ready to help you sell your home for the highest possible price ASAP

Bought with Shirley M Whiting • Rosendale Realty
GET MORE INFORMATION





