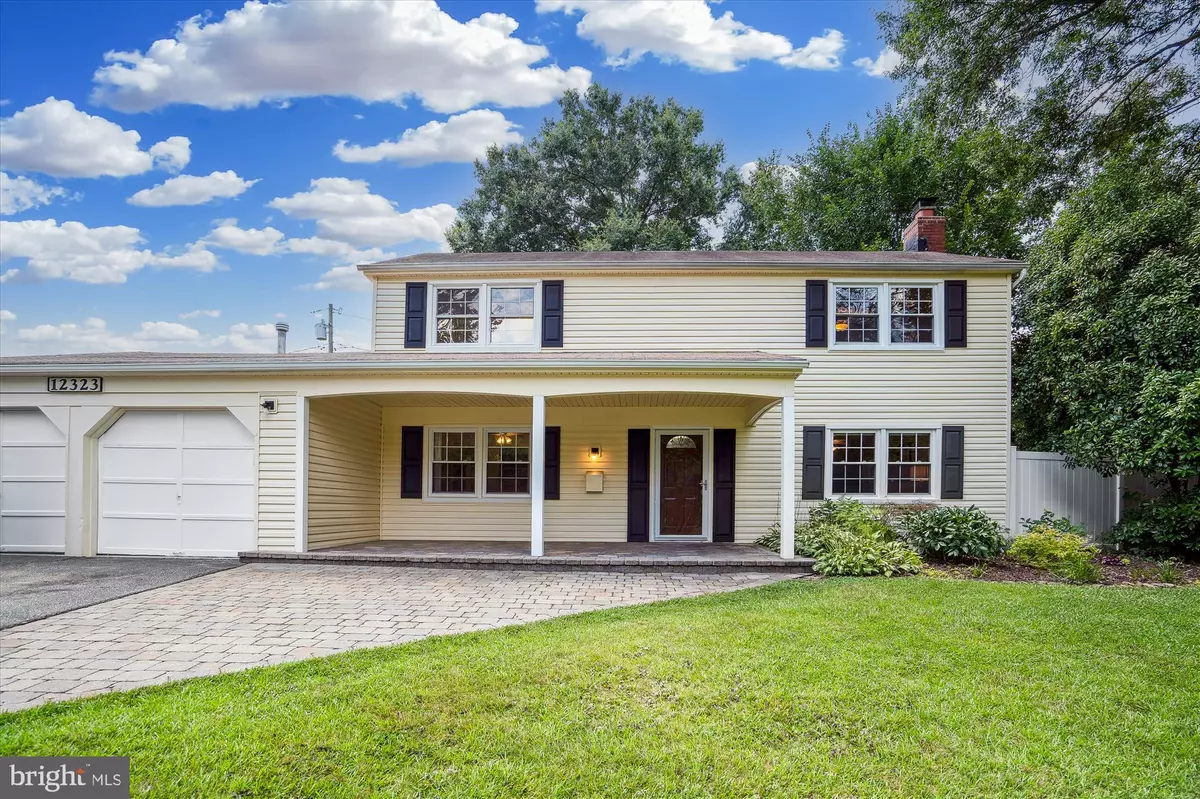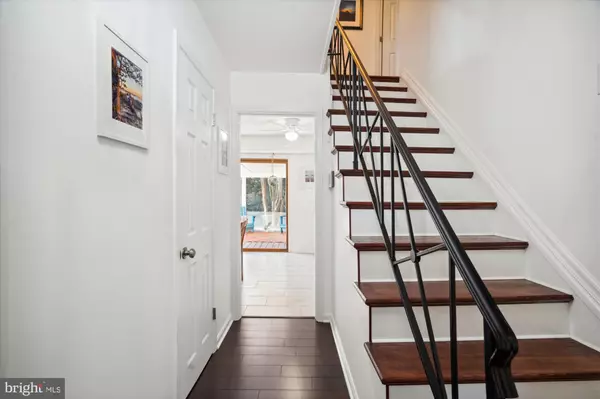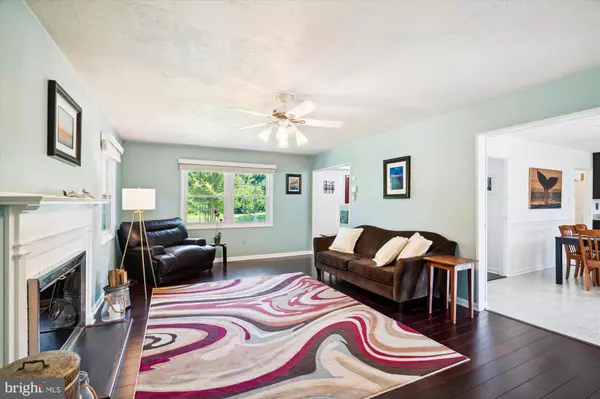$515,000
$515,000
For more information regarding the value of a property, please contact us for a free consultation.
12323 MELODY TURN Bowie, MD 20715
3 Beds
3 Baths
1,800 SqFt
Key Details
Sold Price $515,000
Property Type Single Family Home
Sub Type Detached
Listing Status Sold
Purchase Type For Sale
Square Footage 1,800 sqft
Price per Sqft $286
Subdivision Meadowbrook
MLS Listing ID MDPG2083294
Sold Date 09/22/23
Style Colonial
Bedrooms 3
Full Baths 2
Half Baths 1
HOA Y/N N
Abv Grd Liv Area 1,800
Originating Board BRIGHT
Year Built 1964
Annual Tax Amount $5,640
Tax Year 2023
Lot Size 0.283 Acres
Acres 0.28
Property Description
Buyer Got Cold Feet and we have Motivated Sellers Reduced the Price by $10,000! Welcome to this beautiful remodeled colonial home in the desirable community of Bowie. This inviting property combines classic charm with modern upgrades, offering a perfect blend of style and functionality. As you step inside from the beautiful covered porch with brick paver patio, you'll be greeted by a spacious and light-filled home as you enter through the foyer. With the living room, featuring gleaming floors and replaced windows that bathe the room in natural sunlight. The gorgeous fireplace and mantle completes this gorgeous space. The open concept design seamlessly connects the living room to the dining area, creating an ideal space for entertaining family and friends. The heart of this home is the beautifully renovated kitchen, which boasts stainless steel appliances, custom cabinetry, and gorgeous granite countertops. With ample storage space and plenty of countertop space, this kitchen is perfect for entertaining. Upstairs, you'll find three generously sized bedrooms, each with its own unique character and charm. The master suite is a true retreat, offering a walk-in closet and a expanded ensuite bathroom featuring upgraded shower and modern fixtures. This master suite offers so much more with it's upgraded flooring, reconfigured spacing and ceiling fan. The other 2 bedrooms are also spacious and have the upgraded flooring throughout. The second full bathroom has also been updated and is just lovely. Outside, the private backyard provides a haven for outdoor activities and gatherings. The manicured landscaping and spacious screened in porch offer the perfect setting for relaxation and enjoying the outdoors in your own private oasis. Gather around the firepit and truly enjoy time together with friends and family as you live your best life. Conveniently located near shopping centers, parks, and schools, this home provides easy access to all that Bowie has to offer. New garage doors have been installed.
Don't miss this incredible opportunity to own a beautifully remodeled 3-bedroom colonial home in Bowie. Schedule your private showing today and make this house your new home!
Location
State MD
County Prince Georges
Zoning R80
Rooms
Other Rooms Living Room, Dining Room, Bedroom 2, Bedroom 3, Kitchen, Den, Foyer, Bedroom 1, Laundry, Bathroom 1, Bathroom 2, Screened Porch
Interior
Interior Features Attic, Carpet, Ceiling Fan(s), Combination Kitchen/Dining, Floor Plan - Traditional, Pantry, Primary Bath(s), Recessed Lighting, Tub Shower, Upgraded Countertops, Walk-in Closet(s), Other
Hot Water Natural Gas
Heating Forced Air
Cooling Ceiling Fan(s), Central A/C
Fireplaces Number 1
Fireplaces Type Fireplace - Glass Doors
Equipment Built-In Microwave, Dishwasher, Disposal, Exhaust Fan, Icemaker, Oven - Single, Oven/Range - Electric, Refrigerator, Stainless Steel Appliances
Furnishings No
Fireplace Y
Appliance Built-In Microwave, Dishwasher, Disposal, Exhaust Fan, Icemaker, Oven - Single, Oven/Range - Electric, Refrigerator, Stainless Steel Appliances
Heat Source Natural Gas
Laundry Main Floor
Exterior
Exterior Feature Patio(s), Porch(es), Screened
Parking Features Garage - Front Entry, Garage Door Opener, Inside Access
Garage Spaces 6.0
Fence Partially
Utilities Available Cable TV, Electric Available, Natural Gas Available, Phone Available
Water Access N
View Trees/Woods
Roof Type Asphalt
Street Surface Black Top,Paved
Accessibility None
Porch Patio(s), Porch(es), Screened
Road Frontage City/County
Attached Garage 2
Total Parking Spaces 6
Garage Y
Building
Story 2
Foundation Slab
Sewer Public Sewer
Water Public
Architectural Style Colonial
Level or Stories 2
Additional Building Above Grade, Below Grade
Structure Type Dry Wall
New Construction N
Schools
Elementary Schools Call School Board
Middle Schools Samuel Ogle
High Schools Bowie
School District Prince George'S County Public Schools
Others
Pets Allowed Y
Senior Community No
Tax ID 17141608538
Ownership Fee Simple
SqFt Source Assessor
Security Features Main Entrance Lock,Security System,Smoke Detector
Acceptable Financing Cash, Conventional, FHA, Negotiable, VA
Horse Property N
Listing Terms Cash, Conventional, FHA, Negotiable, VA
Financing Cash,Conventional,FHA,Negotiable,VA
Special Listing Condition Standard
Pets Allowed No Pet Restrictions
Read Less
Want to know what your home might be worth? Contact us for a FREE valuation!

Our team is ready to help you sell your home for the highest possible price ASAP

Bought with Zsuzsanna K Rainey • Taylor Properties
GET MORE INFORMATION





