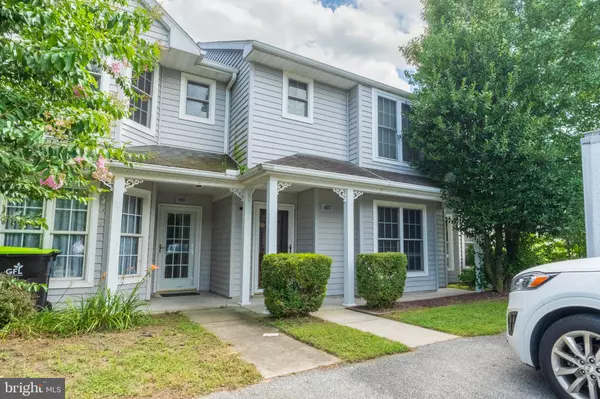$235,000
$235,000
For more information regarding the value of a property, please contact us for a free consultation.
407 RUDDER LN Milton, DE 19968
2 Beds
3 Baths
1,244 SqFt
Key Details
Sold Price $235,000
Property Type Townhouse
Sub Type Interior Row/Townhouse
Listing Status Sold
Purchase Type For Sale
Square Footage 1,244 sqft
Price per Sqft $188
Subdivision Shipbuilders Village
MLS Listing ID DESU2037620
Sold Date 09/22/23
Style Traditional
Bedrooms 2
Full Baths 2
Half Baths 1
HOA Y/N N
Abv Grd Liv Area 1,244
Originating Board BRIGHT
Year Built 2002
Annual Tax Amount $309
Tax Year 2022
Lot Size 1,742 Sqft
Acres 0.04
Lot Dimensions 19.00 x 93.00
Property Description
Great 2 Bedroom 2.5 Bath townhouse in the heart of Milton at Shipbuilders Village. Beautiful LVP and tile flooring throughout. The first floor of this home features a great room, half bath, spacious eat-in kitchen and laundry. Enjoy your morning coffee on the patio overlooking the private, fenced in backyard. The second floor provides two en-suite bedrooms great for privacy and guests. The community has no HOA fee and is convenient to downtown shopping and dining. Just a short drive the the sandy Delaware beaches and unlimited entrainment options. Schedule your private tour today because this great home wont last long!
Location
State DE
County Sussex
Area Broadkill Hundred (31003)
Zoning TN
Direction North
Interior
Interior Features Ceiling Fan(s), Kitchen - Eat-In
Hot Water Electric
Heating Forced Air
Cooling Central A/C
Flooring Ceramic Tile, Laminated, Vinyl
Equipment Dishwasher, Exhaust Fan, Microwave, Oven/Range - Electric, Water Heater, Washer/Dryer Stacked
Fireplace N
Appliance Dishwasher, Exhaust Fan, Microwave, Oven/Range - Electric, Water Heater, Washer/Dryer Stacked
Heat Source Electric
Laundry Main Floor
Exterior
Exterior Feature Patio(s)
Fence Privacy, Wood
Utilities Available Cable TV
Water Access N
Roof Type Asphalt
Accessibility None
Porch Patio(s)
Garage N
Building
Story 2
Foundation Slab
Sewer Public Sewer
Water Public
Architectural Style Traditional
Level or Stories 2
Additional Building Above Grade, Below Grade
New Construction N
Schools
Elementary Schools H.O. Brittingham
Middle Schools Mariner
High Schools Cape Henlopen
School District Cape Henlopen
Others
Senior Community No
Tax ID 235-14.00-271.00
Ownership Fee Simple
SqFt Source Estimated
Security Features Smoke Detector
Acceptable Financing Cash, Conventional
Listing Terms Cash, Conventional
Financing Cash,Conventional
Special Listing Condition Standard
Read Less
Want to know what your home might be worth? Contact us for a FREE valuation!

Our team is ready to help you sell your home for the highest possible price ASAP

Bought with MYRA KAY K MITCHELL • RE/MAX Horizons

GET MORE INFORMATION





