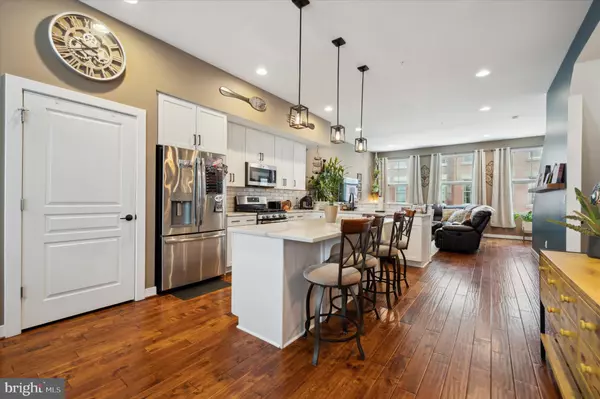$782,000
$800,000
2.3%For more information regarding the value of a property, please contact us for a free consultation.
1432 S LAWRENCE TER Philadelphia, PA 19148
4 Beds
5 Baths
2,920 SqFt
Key Details
Sold Price $782,000
Property Type Townhouse
Sub Type Interior Row/Townhouse
Listing Status Sold
Purchase Type For Sale
Square Footage 2,920 sqft
Price per Sqft $267
Subdivision Southwark On Reed
MLS Listing ID PAPH2255584
Sold Date 09/22/23
Style Colonial,Traditional
Bedrooms 4
Full Baths 4
Half Baths 1
HOA Fees $135/mo
HOA Y/N Y
Abv Grd Liv Area 2,920
Originating Board BRIGHT
Year Built 2017
Annual Tax Amount $2,078
Tax Year 2022
Lot Size 435 Sqft
Acres 0.01
Lot Dimensions 20.00 x 44.00
Property Description
Welcome to 1432 S. Lawrence Terrace! Located in the desirable and highly sought-after Southwark on Reed community, this extra-wide (20') Jefferson model townhome includes 2-car garage parking, a finished basement, roof deck, 4 years remaining on the tax abatement, and many upgrades throughout! As you enter the first floor, you'll notice the engineered wood floors and ample space for storage. The office, which could also be used as a guest / au-pair suite, features a double closet, recessed lighting, and a full bathroom with shower/tub combination. Also on this level is access to the oversized 2-car garage with additional storage. The second floor includes a spectacular chef's kitchen with eat-in island, new pendant lighting, stainless steel appliances, pantry closet, and gas range. Off of the kitchen is a large dining area with a new chandelier and on the other side of the kitchen is the living room with recessed lighting and plenty of space for a multitude of furniture arrangements! The third floor features a rear bedroom ceiling fan, walk-in closet, double closet, and its own en-suite bathroom with frameless glass door stall shower. The front bedroom includes a ceiling fan and walk-in closet and the extra-wide hallway accesses the laundry room and the hall bathroom with shower/tub combination. The upper floor of the home is not to be missed! The primary bedroom suite features a ceiling fan, recessed lighting, walk-in closet with built-ins, and an amazing en-suite bathroom with double vanity, and frameless glass shower. Also on this level is access to the deck, a perfect spot to entertain and enjoy the city views! The basement is finished with recessed lighting and also includes a separate utility space for storage and housing the HVAC equipment (high efficiency multi-zoned systems and a tankless hot water heater). Enjoy low maintenance living and well-maintained common spaces! Within proximity to local restaurants, shops, cafes, public transportation, Passyunk Square, Dickinson Square, the Delaware River Bike Trail, and much more, this home is truly a must-see!
Location
State PA
County Philadelphia
Area 19147 (19147)
Zoning RMX2
Rooms
Basement Fully Finished
Main Level Bedrooms 1
Interior
Interior Features Primary Bath(s), Kitchen - Island, Sprinkler System, Stall Shower, Dining Area, Floor Plan - Open, Walk-in Closet(s), Wood Floors
Hot Water Natural Gas
Heating Forced Air, Zoned, Energy Star Heating System
Cooling Central A/C, Energy Star Cooling System
Flooring Wood, Fully Carpeted, Tile/Brick
Equipment Built-In Range, Dishwasher, Energy Efficient Appliances
Fireplace N
Window Features Energy Efficient
Appliance Built-In Range, Dishwasher, Energy Efficient Appliances
Heat Source Natural Gas
Laundry Upper Floor
Exterior
Exterior Feature Roof
Parking Features Garage - Rear Entry, Garage Door Opener, Inside Access, Oversized, Additional Storage Area
Garage Spaces 2.0
Water Access N
Roof Type Flat
Accessibility None
Porch Roof
Attached Garage 2
Total Parking Spaces 2
Garage Y
Building
Story 4.5
Foundation Concrete Perimeter
Sewer Public Sewer
Water Public
Architectural Style Colonial, Traditional
Level or Stories 4.5
Additional Building Above Grade, Below Grade
Structure Type 9'+ Ceilings
New Construction N
Schools
School District The School District Of Philadelphia
Others
HOA Fee Include Common Area Maintenance,Lawn Maintenance,Snow Removal,Trash
Senior Community No
Tax ID 011325146
Ownership Fee Simple
SqFt Source Estimated
Security Features Security System
Special Listing Condition Standard
Read Less
Want to know what your home might be worth? Contact us for a FREE valuation!

Our team is ready to help you sell your home for the highest possible price ASAP

Bought with Christina Lim • Realty Mark Associates-CC
GET MORE INFORMATION





