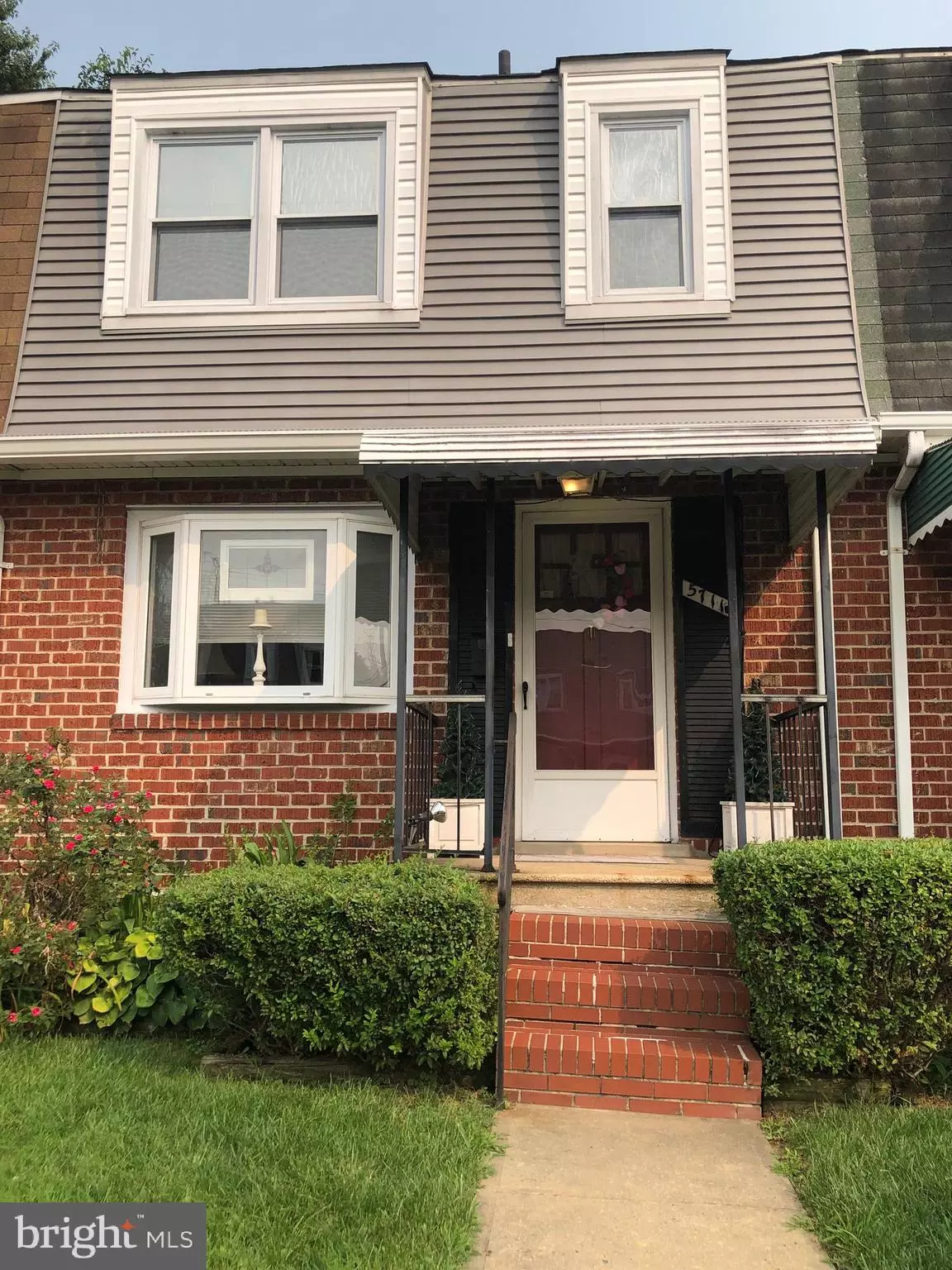$202,000
$199,000
1.5%For more information regarding the value of a property, please contact us for a free consultation.
5711 UTRECHT RD Baltimore, MD 21206
3 Beds
2 Baths
1,334 SqFt
Key Details
Sold Price $202,000
Property Type Townhouse
Sub Type Interior Row/Townhouse
Listing Status Sold
Purchase Type For Sale
Square Footage 1,334 sqft
Price per Sqft $151
Subdivision Holland Hill
MLS Listing ID MDBC2074872
Sold Date 09/20/23
Style Traditional
Bedrooms 3
Full Baths 1
Half Baths 1
HOA Y/N N
Abv Grd Liv Area 1,184
Originating Board BRIGHT
Year Built 1965
Annual Tax Amount $2,246
Tax Year 2022
Lot Size 2,160 Sqft
Acres 0.05
Property Description
Adorable row home in Holland Hill. This lovingly maintained home is ready for you to move right in. The beautiful hardwood floors are on both levels and carpeting is in the basement. Bay window in living room allows the afternoon sun to flood the room. The kitchen has plenty of cabinet space and lovely glass cabinets on peninsula. Under cabinet lighting. Walk out to enjoy the patio under your retractable awning. Large driveway with 2 parking spaces and a shed. Upstairs you will find 3 large bedrooms. Primary bedroom has large closet. The upstairs bathroom has a large storage closet. The basement offers a walkout to the patio area. Lower level has a large finished family room area and half bath. Washer and dryer and laundry sink are conveniently located in basement. There is also room for a workshop! Full house generator included. Don't miss this opportunity to make this lovely home yours! Seller may need a rent back. Please excuse the boxes, seller is packing.
Location
State MD
County Baltimore
Zoning R
Rooms
Basement Heated, Outside Entrance, Partially Finished, Sump Pump, Walkout Stairs, Workshop
Interior
Interior Features Ceiling Fan(s), Chair Railings, Crown Moldings, Dining Area, Floor Plan - Traditional, Formal/Separate Dining Room, Kitchen - Galley, Wood Floors
Hot Water Natural Gas
Heating Radiator
Cooling Central A/C
Equipment Dishwasher, Disposal, Dryer - Electric, Icemaker, Oven/Range - Electric, Refrigerator, Washer
Appliance Dishwasher, Disposal, Dryer - Electric, Icemaker, Oven/Range - Electric, Refrigerator, Washer
Heat Source Natural Gas
Exterior
Exterior Feature Patio(s)
Garage Spaces 2.0
Utilities Available Cable TV, Natural Gas Available
Water Access N
Roof Type Shingle
Accessibility None
Porch Patio(s)
Total Parking Spaces 2
Garage N
Building
Story 2
Foundation Block
Sewer Public Sewer
Water Public
Architectural Style Traditional
Level or Stories 2
Additional Building Above Grade, Below Grade
New Construction N
Schools
School District Baltimore County Public Schools
Others
Senior Community No
Tax ID 04141422001500
Ownership Fee Simple
SqFt Source Assessor
Special Listing Condition Standard
Read Less
Want to know what your home might be worth? Contact us for a FREE valuation!

Our team is ready to help you sell your home for the highest possible price ASAP

Bought with Gregory Lew • EXP Realty, LLC

GET MORE INFORMATION





