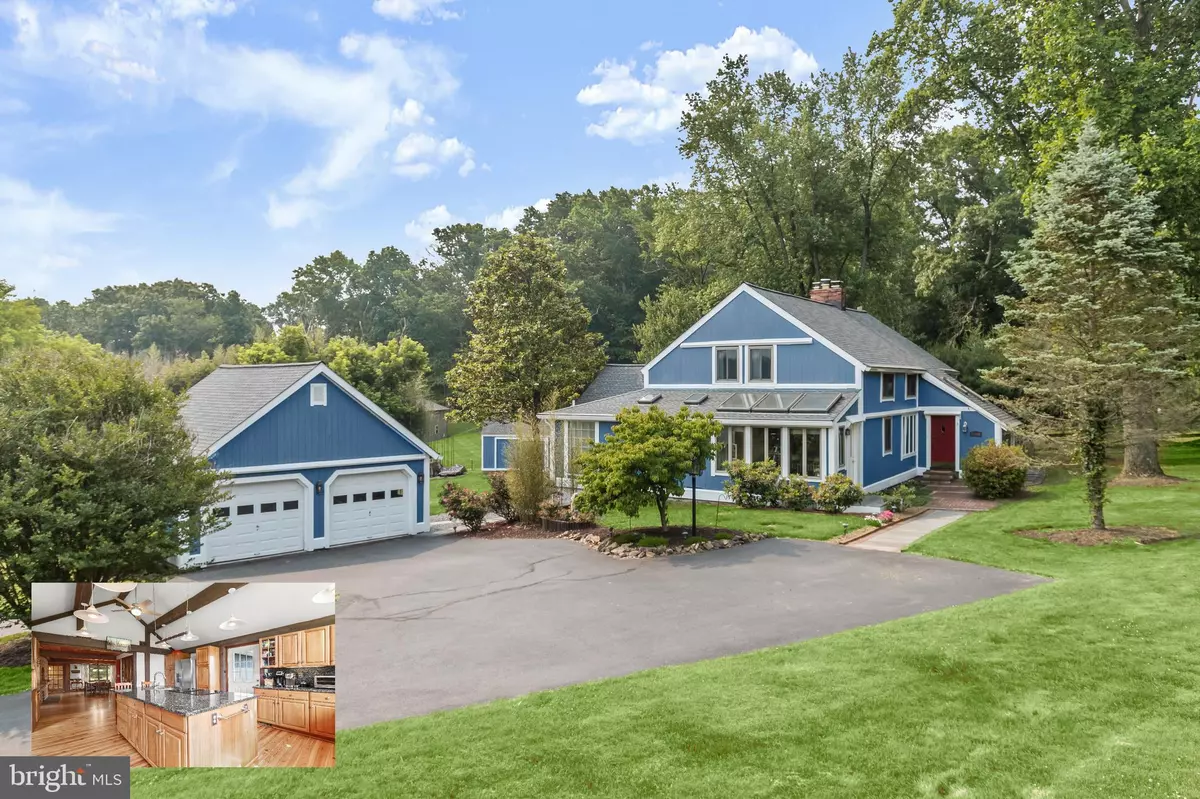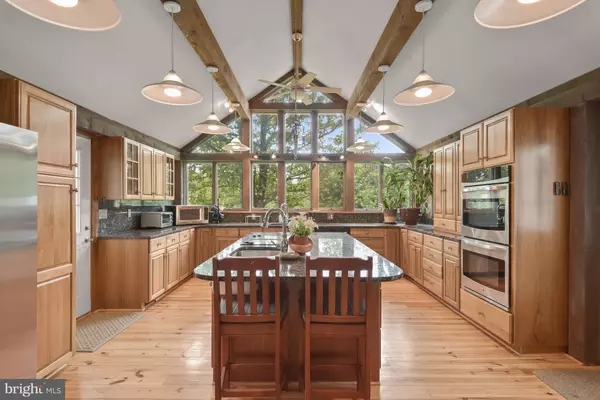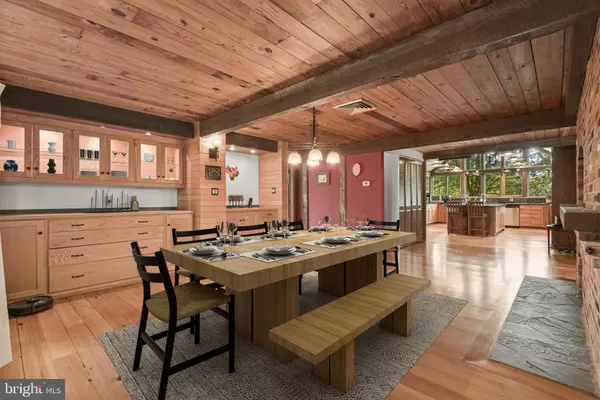$932,000
$940,000
0.9%For more information regarding the value of a property, please contact us for a free consultation.
15928 MEADOW WALK RD Woodbine, MD 21797
5 Beds
4 Baths
4,451 SqFt
Key Details
Sold Price $932,000
Property Type Single Family Home
Sub Type Detached
Listing Status Sold
Purchase Type For Sale
Square Footage 4,451 sqft
Price per Sqft $209
Subdivision Daisy Hill Estates
MLS Listing ID MDHW2029342
Sold Date 09/19/23
Style Contemporary
Bedrooms 5
Full Baths 3
Half Baths 1
HOA Y/N N
Abv Grd Liv Area 3,196
Originating Board BRIGHT
Year Built 1978
Annual Tax Amount $9,209
Tax Year 2023
Lot Size 1.390 Acres
Acres 1.39
Property Description
NEW PRICE $940,000- Sellers have just refinished the hardwood floors on the first level, replaced the carpeting in all 3 bedrooms and replaced the floor in the lower level bathroom. This contemporary barn style home sited on 1.4 private acres on a quiet street in the desired Daisy Hill Estates community. This spectacular home offers primary first level living, highlighting a two-story ceiling, rustic exposed wood beams, stained glass window details, and original wide plank semi hard pine flooring. Floor to ceiling windows and glass doors to the deck allow abundant natural light in the living room that showcases a two-sided brick fireplace shared by the dining room detailed with custom built-in shelving and wine storage. Under a high cathedral ceiling, the kitchen features a large island and breakfast bar with a prep sink and electric cooktop, granite countertops, and stainless appliances. Conveniently located and with a second private entrance, the main level, primary bedroom suite has its own sunroom and en suite bath with two vanities, a jetted tub, and an oversized shower. Ascend the staircase through the living room to three sizable bedrooms, a full bath, and a loft overlooking below. The lower level offers a perfect guest suite that includes a bedroom with sliding door access to the backyard, a full bath, a spacious family and game room, and plenty of room for storage. With room for a swimming pool, you'll enjoy outdoor living in the fenced, level backyard around a firepit or on the wraparound Trex deck. And for added convenience and storage, there's a 2-car detached garage with an attic and a large storage shed. Don't wait to own this truly unique home!
Location
State MD
County Howard
Zoning RCDEO
Rooms
Other Rooms Living Room, Dining Room, Primary Bedroom, Bedroom 2, Bedroom 3, Bedroom 4, Bedroom 5, Kitchen, Family Room, Foyer, Study, Exercise Room
Basement Fully Finished, Heated, Side Entrance, Walkout Level, Windows
Main Level Bedrooms 1
Interior
Interior Features Kitchen - Island, Dining Area, Kitchen - Eat-In, Primary Bath(s), Window Treatments, Entry Level Bedroom, Upgraded Countertops, Wainscotting, Wood Floors, WhirlPool/HotTub, Built-Ins, Chair Railings, Floor Plan - Open
Hot Water 60+ Gallon Tank, Electric
Heating Hot Water, Heat Pump(s)
Cooling Central A/C, Ceiling Fan(s), Heat Pump(s)
Flooring Carpet, Ceramic Tile, Hardwood
Fireplaces Number 2
Fireplaces Type Brick, Fireplace - Glass Doors, Mantel(s), Wood, Double Sided
Equipment Cooktop - Down Draft, Dishwasher, Dryer, Energy Efficient Appliances, Icemaker, Microwave, Oven - Double, Oven - Wall, Refrigerator, Washer, Water Conditioner - Owned, Disposal
Furnishings No
Fireplace Y
Window Features Casement,Double Pane,Screens,Skylights,Palladian
Appliance Cooktop - Down Draft, Dishwasher, Dryer, Energy Efficient Appliances, Icemaker, Microwave, Oven - Double, Oven - Wall, Refrigerator, Washer, Water Conditioner - Owned, Disposal
Heat Source Electric, Oil
Laundry Main Floor
Exterior
Exterior Feature Deck(s)
Parking Features Garage Door Opener, Garage - Side Entry, Additional Storage Area
Garage Spaces 2.0
Fence Rear
Utilities Available Under Ground
Water Access N
View Panoramic, Trees/Woods
Roof Type Asphalt
Accessibility None
Porch Deck(s)
Total Parking Spaces 2
Garage Y
Building
Lot Description Landscaping, Trees/Wooded
Story 3
Foundation Other
Sewer Septic Exists
Water Well, Private
Architectural Style Contemporary
Level or Stories 3
Additional Building Above Grade, Below Grade
Structure Type 9'+ Ceilings,Beamed Ceilings,Cathedral Ceilings,Vaulted Ceilings,Wood Ceilings,Wood Walls,Dry Wall
New Construction N
Schools
Elementary Schools Bushy Park
Middle Schools Glenwood
High Schools Glenelg
School District Howard County Public School System
Others
Senior Community No
Tax ID 1404325346
Ownership Fee Simple
SqFt Source Assessor
Security Features Main Entrance Lock
Acceptable Financing Cash, Conventional
Listing Terms Cash, Conventional
Financing Cash,Conventional
Special Listing Condition Standard
Read Less
Want to know what your home might be worth? Contact us for a FREE valuation!

Our team is ready to help you sell your home for the highest possible price ASAP

Bought with John A Koenig • Keller Williams Realty Centre
GET MORE INFORMATION





