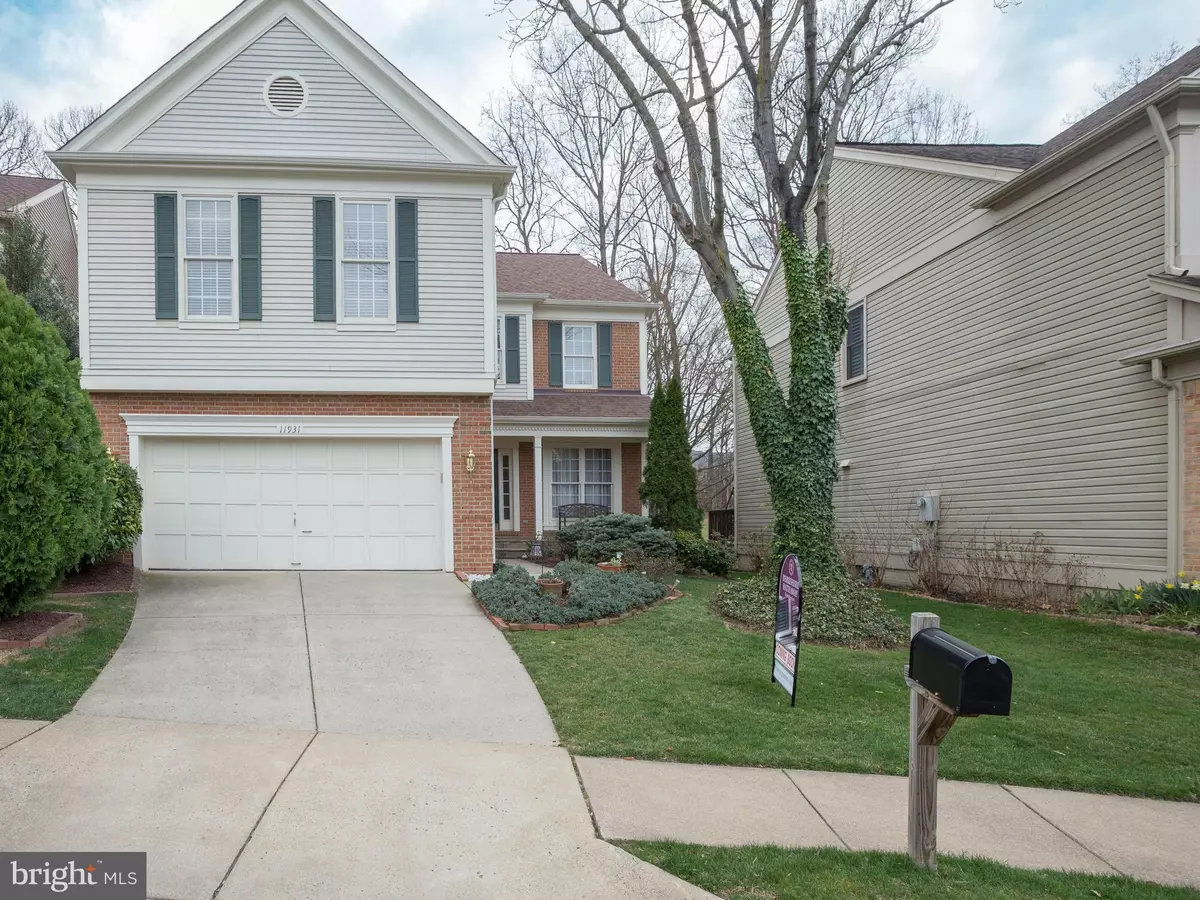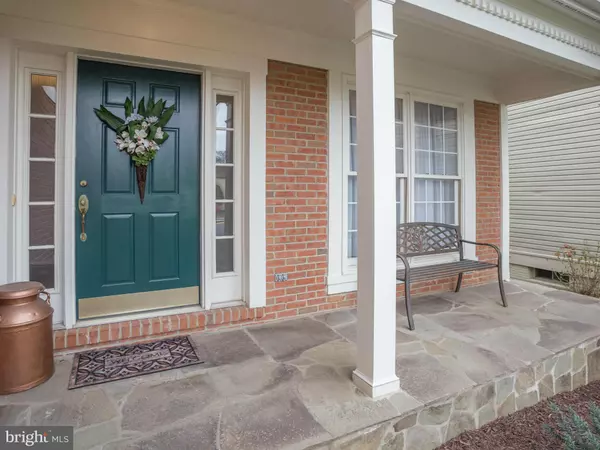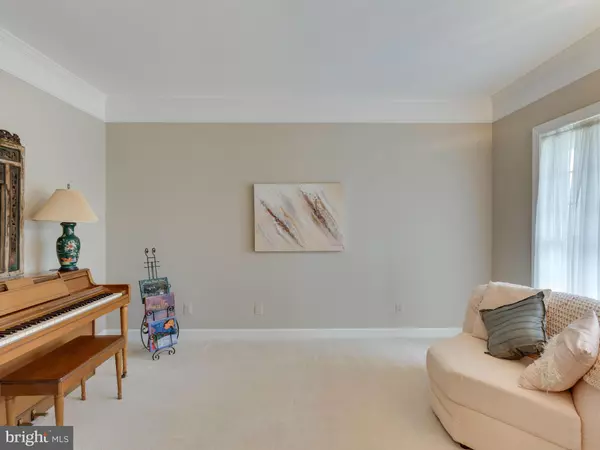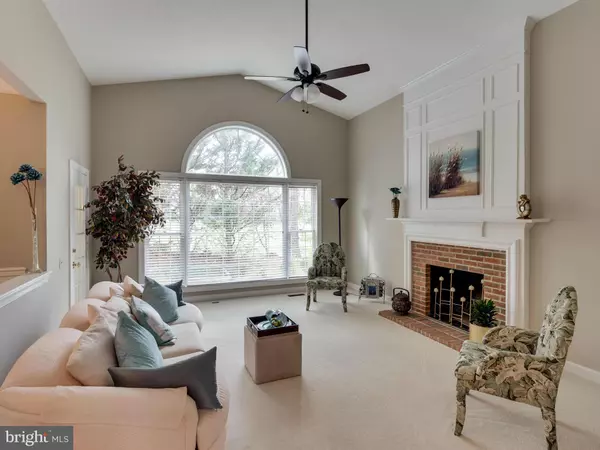$785,000
$784,900
For more information regarding the value of a property, please contact us for a free consultation.
11931 PARKSIDE DR Fairfax, VA 22033
4 Beds
4 Baths
3,753 SqFt
Key Details
Sold Price $785,000
Property Type Single Family Home
Sub Type Detached
Listing Status Sold
Purchase Type For Sale
Square Footage 3,753 sqft
Price per Sqft $209
Subdivision Penderbrook
MLS Listing ID 1001785221
Sold Date 04/25/17
Style Colonial
Bedrooms 4
Full Baths 3
Half Baths 1
HOA Fees $85/qua
HOA Y/N Y
Abv Grd Liv Area 3,028
Originating Board MRIS
Year Built 1990
Annual Tax Amount $8,191
Tax Year 2016
Lot Size 4,742 Sqft
Acres 0.11
Property Description
Golf course living; award winning comm. On 17th fairway. Elegant Williamson, Pulte's largest in Penderbrook. 4000+ SF! Gorgeous granite CTs & new SS appliances. Repl/upgraded Dual Zone HVAC ; Since 2014: roof/gutters, carpet, addl hrdwds, raised toilets (all BthRms), most light /plumb fixtures, fresh paint everywhere, new MBR sliders. 74g HW Heater. More! Close to Whole Fds, Wegman's, Fair Oaks!
Location
State VA
County Fairfax
Zoning 308
Rooms
Other Rooms Living Room, Dining Room, Primary Bedroom, Bedroom 2, Bedroom 3, Bedroom 4, Kitchen, Library, Great Room
Basement Sump Pump, Fully Finished, Connecting Stairway
Interior
Interior Features Kitchen - Gourmet, Dining Area, Kitchen - Eat-In, Primary Bath(s), Upgraded Countertops, Crown Moldings, Window Treatments, Curved Staircase, Wet/Dry Bar
Hot Water Natural Gas
Heating Forced Air
Cooling Central A/C
Fireplaces Number 1
Fireplaces Type Gas/Propane, Fireplace - Glass Doors
Equipment Washer/Dryer Hookups Only, Dishwasher, Disposal, Dryer, Air Cleaner, Oven - Double, Oven/Range - Gas, Refrigerator, Washer, Water Heater, Microwave
Fireplace Y
Appliance Washer/Dryer Hookups Only, Dishwasher, Disposal, Dryer, Air Cleaner, Oven - Double, Oven/Range - Gas, Refrigerator, Washer, Water Heater, Microwave
Heat Source Natural Gas
Exterior
Parking Features Garage Door Opener
Garage Spaces 2.0
Amenities Available Bar/Lounge, Basketball Courts, Community Center, Fitness Center, Golf Course, Party Room, Pool - Outdoor
Water Access N
Roof Type Asphalt
Street Surface Black Top,Paved
Accessibility Other Bath Mod
Attached Garage 2
Total Parking Spaces 2
Garage Y
Private Pool N
Building
Story 3+
Sewer Public Sewer
Water Public
Architectural Style Colonial
Level or Stories 3+
Additional Building Above Grade, Below Grade
New Construction N
Schools
Elementary Schools Waples Mill
Middle Schools Franklin
High Schools Oakton
School District Fairfax County Public Schools
Others
Senior Community No
Tax ID 46-3-13- -996
Ownership Fee Simple
Special Listing Condition Standard
Read Less
Want to know what your home might be worth? Contact us for a FREE valuation!

Our team is ready to help you sell your home for the highest possible price ASAP

Bought with Chaweewan Thongpia • Keller Williams Realty
GET MORE INFORMATION





