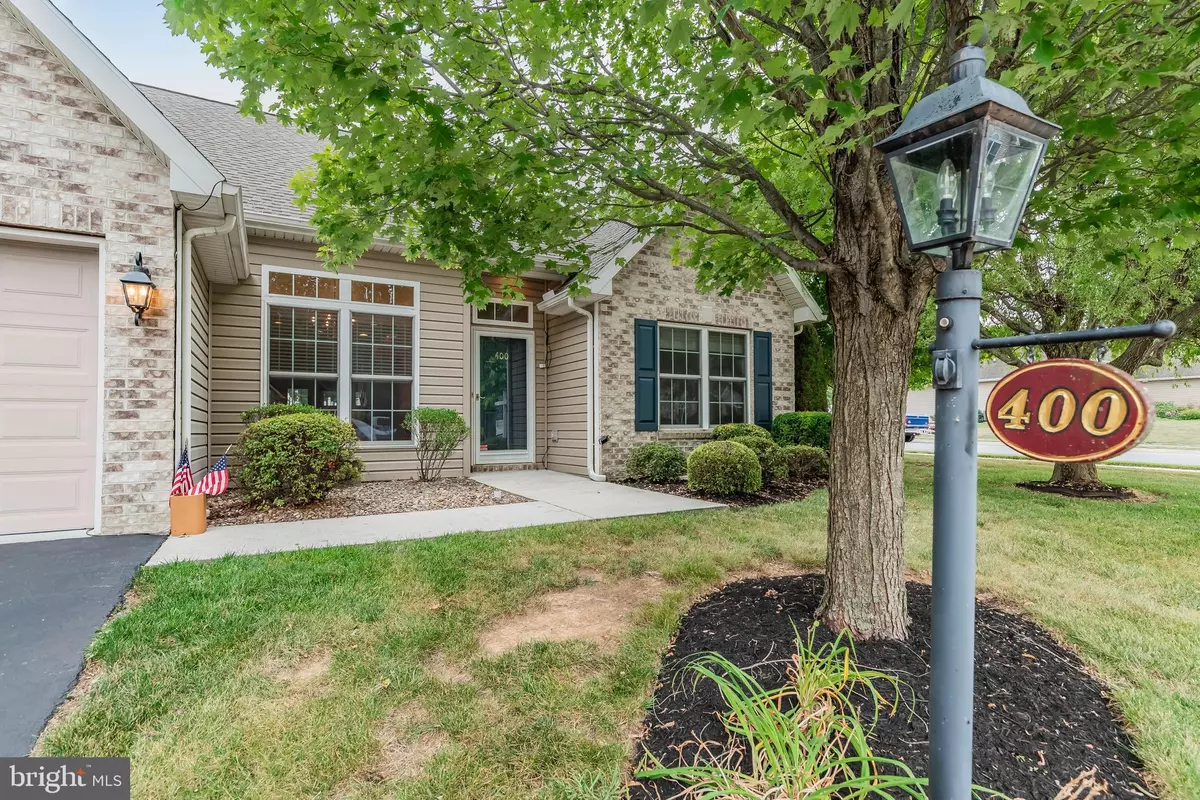$370,000
$370,000
For more information regarding the value of a property, please contact us for a free consultation.
400 TOUCHSTONE DR Carlisle, PA 17015
3 Beds
2 Baths
1,841 SqFt
Key Details
Sold Price $370,000
Property Type Townhouse
Sub Type End of Row/Townhouse
Listing Status Sold
Purchase Type For Sale
Square Footage 1,841 sqft
Price per Sqft $200
Subdivision Summerfield
MLS Listing ID PACB2023612
Sold Date 09/15/23
Style Traditional
Bedrooms 3
Full Baths 2
HOA Fees $8/ann
HOA Y/N Y
Abv Grd Liv Area 1,841
Originating Board BRIGHT
Year Built 2005
Annual Tax Amount $3,331
Tax Year 2023
Lot Size 6,970 Sqft
Acres 0.16
Property Description
This impeccably maintained one-owner end unit townhome is situated on a corner lot in the desirable Summerfield Community within the South Middleton School District. With an open floor plan, this three bedroom and two bathroom home has one of the largest floor plans in the development. In the heart of the home, the kitchen, dining room, and living room flow seamlessly from one into another. The large working island in the kitchen was designed for those who love to cook and offers a perfect arrangement for talking to guests sitting along the bar while gathering with family and friends. A vaulted ceiling, and French doors in the family room provide the spaciousness and the gas fireplace provides the coziness to suit any occasion perfectly. Extend the season for patio entertaining by being protected from the inclement weather by a roof with skylights!! A ramp to the rear patio offers an accessible route from Merrihill Drive. Divided by the open living area in the center of the home, the owners suite sits to one side of the home along with the laundry room and entrance to the two car garage. Two bedrooms and one full bathroom sit on the other side. The owner's suite is complete with a ceiling fan, walk-in closet and ensuite bathroom with stall shower, soaking tub and double sink. The seller has provided lawn care to the buyer through the end of the year that includes a weed and feed treatment in September, winter treatment in October/November and core aeration in November. Give me a call to schedule your own private showing.
Location
State PA
County Cumberland
Area South Middleton Twp (14440)
Zoning R-H
Rooms
Main Level Bedrooms 3
Interior
Interior Features Ceiling Fan(s), Water Treat System, Wood Floors, Tub Shower, Stall Shower, Soaking Tub, Skylight(s), Recessed Lighting, Primary Bath(s), Pantry, Kitchen - Island, Floor Plan - Open, Entry Level Bedroom
Hot Water Natural Gas
Cooling Central A/C
Flooring Vinyl, Laminate Plank
Fireplaces Number 1
Fireplaces Type Gas/Propane
Equipment Dishwasher, Disposal, Dryer - Gas, Microwave, Oven/Range - Gas, Refrigerator, Washer, Water Conditioner - Owned, Water Heater - High-Efficiency
Furnishings No
Fireplace Y
Window Features Double Hung
Appliance Dishwasher, Disposal, Dryer - Gas, Microwave, Oven/Range - Gas, Refrigerator, Washer, Water Conditioner - Owned, Water Heater - High-Efficiency
Heat Source Natural Gas
Laundry Main Floor
Exterior
Exterior Feature Patio(s), Porch(es), Roof
Parking Features Garage - Front Entry, Garage Door Opener, Inside Access
Garage Spaces 2.0
Utilities Available Natural Gas Available, Water Available, Sewer Available, Electric Available, Cable TV Available
Water Access N
Roof Type Architectural Shingle
Street Surface Paved
Accessibility Other
Porch Patio(s), Porch(es), Roof
Attached Garage 2
Total Parking Spaces 2
Garage Y
Building
Story 1
Foundation Slab
Sewer Public Sewer
Water Public
Architectural Style Traditional
Level or Stories 1
Additional Building Above Grade, Below Grade
Structure Type Dry Wall,Vaulted Ceilings
New Construction N
Schools
Middle Schools Yellow Breeches
High Schools Boiling Springs
School District South Middleton
Others
Pets Allowed Y
HOA Fee Include Common Area Maintenance
Senior Community No
Tax ID 40-09-0529-126
Ownership Fee Simple
SqFt Source Assessor
Acceptable Financing Cash, Conventional, FHA, VA
Listing Terms Cash, Conventional, FHA, VA
Financing Cash,Conventional,FHA,VA
Special Listing Condition Standard
Pets Allowed Number Limit
Read Less
Want to know what your home might be worth? Contact us for a FREE valuation!

Our team is ready to help you sell your home for the highest possible price ASAP

Bought with ADAM OSBORN • Keller Williams of Central PA

GET MORE INFORMATION





