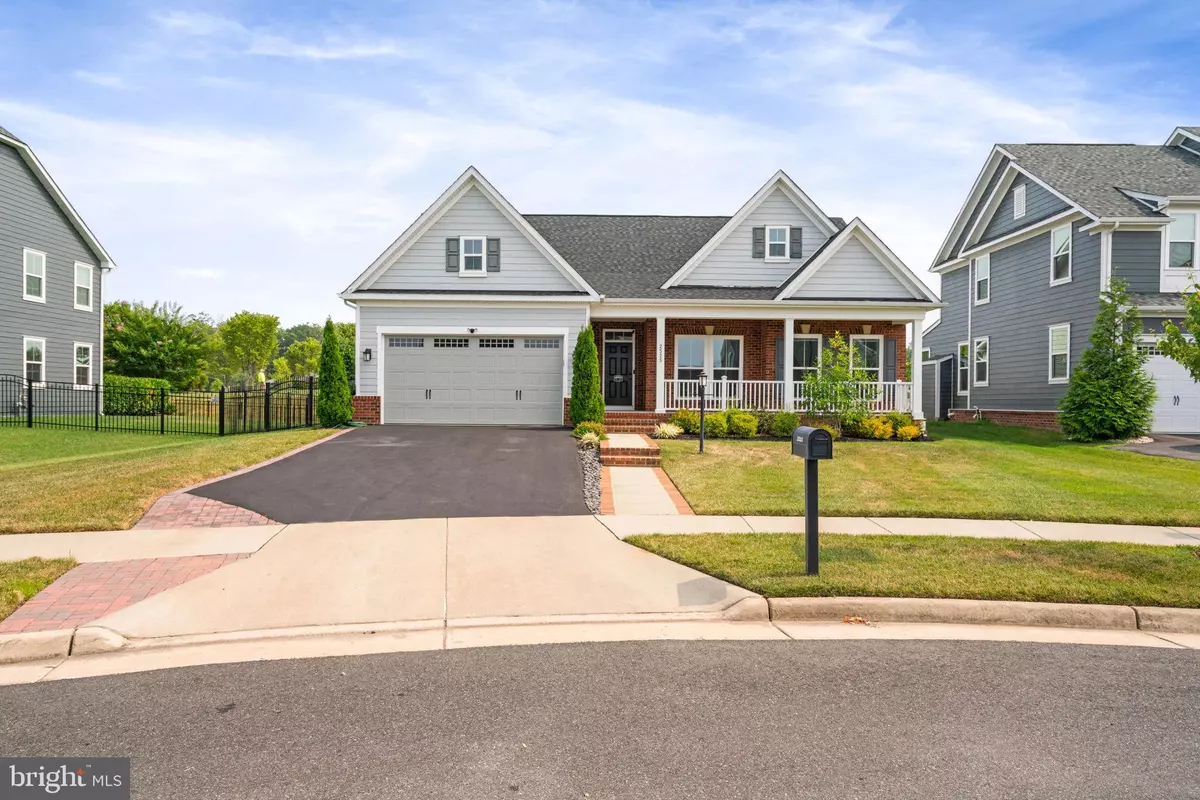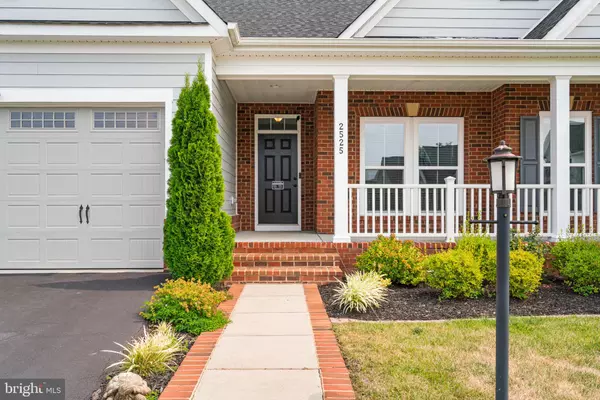$725,000
$725,000
For more information regarding the value of a property, please contact us for a free consultation.
2525 SWEET CLOVER CT Dumfries, VA 22026
4 Beds
3 Baths
3,324 SqFt
Key Details
Sold Price $725,000
Property Type Single Family Home
Sub Type Detached
Listing Status Sold
Purchase Type For Sale
Square Footage 3,324 sqft
Price per Sqft $218
Subdivision Potomac Shores
MLS Listing ID VAPW2054952
Sold Date 09/19/23
Style Cottage
Bedrooms 4
Full Baths 3
HOA Fees $180/mo
HOA Y/N Y
Abv Grd Liv Area 1,862
Originating Board BRIGHT
Year Built 2018
Annual Tax Amount $7,699
Tax Year 2022
Lot Size 8,842 Sqft
Acres 0.2
Property Description
This main-level-living cottage-style home lives like a Rambler with a fully finished basement: warm gas heat, cooking, and hot water. The home is an energy-star built home with low utility bills and lower homeowners insurance costs. This is due to the James Hardi Siding, interior sprinkler system, low e-lite windows, and all the energy star components of the home. The Carolina Place floor plan by Ryan Homes is wonderful, with no age restrictions for family members! The floor plan is open and spacious and affords the relaxed lifestyle you dream of, with everything on one floor. Your knees will thank you if you choose this home! From the front door, you will notice the open floor plan and wonderful windows across the back of the house. To the right is a study with French doors and a hallway to the guest bedroom and bath. The great room is in the center of the home and opens to the kitchen with a large island and breakfast room which has access to the covered porch; it is the ideal place for your morning coffee and a cool location in the heat of the day overlooking your patio and fenced yard; The owners added a large shed, in the backyard for added convenience. Completing the main level is the owner's suite on the far side which is separated from the guest bedrooms and at the back of the home. The owner's bath features split sinks, a large shower, a private water closet, a large walk-in closet, and a second closet in the bedroom. There is a walk-in laundry room with a door you can close off and a door to the finished basement for your hobbies, or to use when company visits. The lower level features a large recreation room complete with a built-in bar area with a beverage refrigerator, ideal for movie nights or your guests. Two legal bedrooms, a walkup area way to the backyard, a full bathroom, a custom flex room with a very cool door added by the sellers, and a good-sized storage room. This home may be smaller, but it offers much value for the money and today's rates. It is located on a quiet cul de sac. Some things you may not know about Potomac Shores. The HOA fee is $180 monthly, including the gym, pools, access to The Shores Club and Fitness Barn, and all resident social events the "Social Committee" put on. Potomac Shores is the only "Resort Style Living Community" closest to Washington, DC. It is an extremely social place to live. There are clubs, meet-ups, and monthly events. Potomac Shores is home to the only public Signature Jack Nicklaus Golf Course in Northern Virginia. It will have a Day to Night Town Center and the Potomac Shores VRE Station that will give residents an easier way to get to DC daily. The train station garage is under construction now. Ask any question you like, I have lived in the community for five years and know the area well.
Location
State VA
County Prince William
Zoning PMR
Rooms
Other Rooms Primary Bedroom, Bedroom 2, Bedroom 4, Kitchen, Den, Foyer, Breakfast Room, Great Room, Laundry, Recreation Room, Storage Room, Bathroom 3, Primary Bathroom
Main Level Bedrooms 2
Interior
Interior Features Breakfast Area, Carpet, Entry Level Bedroom, Family Room Off Kitchen, Flat, Floor Plan - Open, Kitchen - Island, Primary Bath(s), Recessed Lighting, Sprinkler System, Stall Shower, Tub Shower, Upgraded Countertops, Walk-in Closet(s), Wood Floors
Hot Water Natural Gas
Heating Programmable Thermostat, Forced Air, Energy Star Heating System
Cooling Central A/C, Energy Star Cooling System, Programmable Thermostat
Flooring Wood, Ceramic Tile, Carpet
Equipment Built-In Microwave, Dishwasher, Disposal, Energy Efficient Appliances, Exhaust Fan, Icemaker, Microwave, Stove, Stainless Steel Appliances, Water Heater
Furnishings No
Fireplace N
Window Features Low-E,Screens,ENERGY STAR Qualified
Appliance Built-In Microwave, Dishwasher, Disposal, Energy Efficient Appliances, Exhaust Fan, Icemaker, Microwave, Stove, Stainless Steel Appliances, Water Heater
Heat Source Natural Gas
Laundry Main Floor, Hookup
Exterior
Exterior Feature Porch(es), Patio(s)
Parking Features Garage - Front Entry, Garage Door Opener, Inside Access
Garage Spaces 4.0
Fence Rear, Aluminum
Utilities Available Under Ground
Amenities Available Swimming Pool, Pool - Outdoor, Meeting Room, Jog/Walk Path, Golf Course Membership Available, Fitness Center, Tot Lots/Playground, Basketball Courts
Water Access N
Roof Type Asphalt
Street Surface Black Top
Accessibility None
Porch Porch(es), Patio(s)
Road Frontage State
Attached Garage 2
Total Parking Spaces 4
Garage Y
Building
Lot Description Cul-de-sac, Front Yard, No Thru Street, Rear Yard
Story 2
Foundation Concrete Perimeter
Sewer Public Sewer
Water Public
Architectural Style Cottage
Level or Stories 2
Additional Building Above Grade, Below Grade
Structure Type 9'+ Ceilings
New Construction N
Schools
Elementary Schools Covington-Harper
Middle Schools Potomac Shores
High Schools Potomac
School District Prince William County Public Schools
Others
HOA Fee Include High Speed Internet,Pool(s),Recreation Facility,Snow Removal,Trash,Common Area Maintenance
Senior Community No
Tax ID 8289-83-5656
Ownership Fee Simple
SqFt Source Assessor
Security Features Carbon Monoxide Detector(s),Sprinkler System - Indoor,Smoke Detector,Security System
Acceptable Financing Conventional, Cash, FHA, VA
Horse Property N
Listing Terms Conventional, Cash, FHA, VA
Financing Conventional,Cash,FHA,VA
Special Listing Condition Standard
Read Less
Want to know what your home might be worth? Contact us for a FREE valuation!

Our team is ready to help you sell your home for the highest possible price ASAP

Bought with Keith James • Keller Williams Capital Properties
GET MORE INFORMATION





