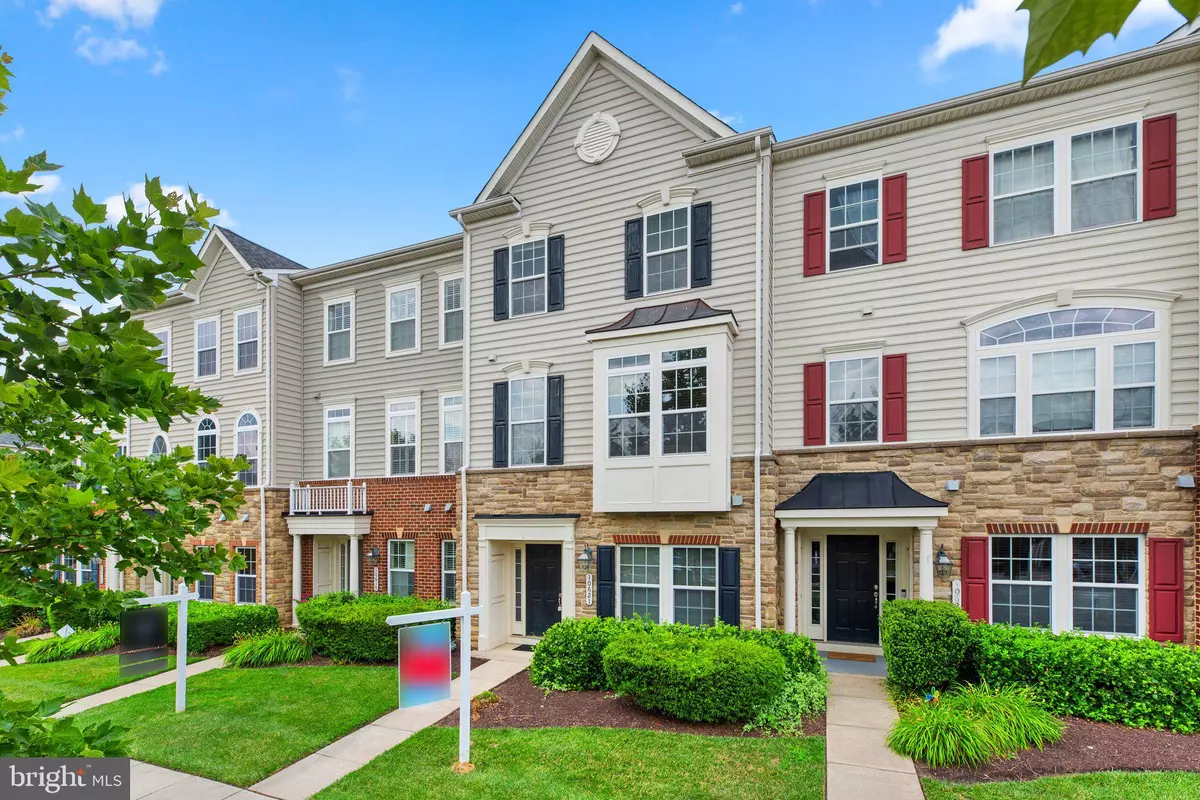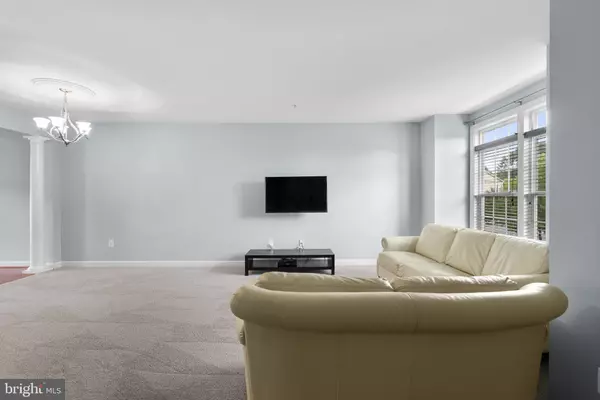$600,000
$600,000
For more information regarding the value of a property, please contact us for a free consultation.
10621 OLD ELLICOTT CIR #56 Ellicott City, MD 21042
4 Beds
4 Baths
1,990 SqFt
Key Details
Sold Price $600,000
Property Type Condo
Sub Type Condo/Co-op
Listing Status Sold
Purchase Type For Sale
Square Footage 1,990 sqft
Price per Sqft $301
Subdivision Ellicott Square
MLS Listing ID MDHW2030768
Sold Date 09/15/23
Style Colonial
Bedrooms 4
Full Baths 2
Half Baths 2
Condo Fees $110/mo
HOA Fees $58/mo
HOA Y/N Y
Abv Grd Liv Area 1,990
Originating Board BRIGHT
Year Built 2009
Annual Tax Amount $6,936
Tax Year 2023
Property Description
Don't miss your chance to own this stunning townhome in the sought-after and rarely available Ellicott Square community in the Marriotts Ridge High School District! This home offers 4 bedrooms, 2 full baths, and 2 half baths. You'll have 3 levels of living space with 9-foot ceilings throughout. The main floor offers an upgraded kitchen that includes 42-inch maple cabinetry, granite countertops, stainless steel appliances, and hardwood floors. Two French doors lead to a maintenance-free deck. You'll also find a bright open main living area. Upstairs you'll find 3 generously sized bedrooms and 2 full baths. The primary bedroom is a true retreat boasting a tray ceiling and 2 walk-in closets that provide plenty of space and storage.
The primary bathroom has a soaking tub, dual head separate shower, and dual sink vanity. The lower level offers a 4th bedroom or den, a half bath, and a laundry room with plenty of storage! don't miss the 2-car attached garage with built-in shelving. New carpet, new paint, brand new hot water heater.
Perfect commuter location near Route 40, Route 70, Route 29, and Route 100. Schedule a showing and make this dream home yours!
Location
State MD
County Howard
Zoning RSA 8
Rooms
Other Rooms Living Room, Dining Room, Primary Bedroom, Bedroom 2, Bedroom 3, Bedroom 4, Kitchen, Breakfast Room, Laundry, Storage Room, Primary Bathroom, Full Bath, Half Bath
Basement Full, Fully Finished, Garage Access, Walkout Level
Interior
Interior Features Breakfast Area, Carpet, Dining Area, Entry Level Bedroom, Floor Plan - Open, Kitchen - Gourmet, Kitchen - Island, Pantry, Primary Bath(s), Recessed Lighting, Upgraded Countertops, Walk-in Closet(s), Wood Floors, Soaking Tub
Hot Water Natural Gas
Heating Forced Air
Cooling Central A/C
Flooring Wood, Carpet, Ceramic Tile
Equipment Built-In Microwave, Cooktop, Dishwasher, Disposal, Dryer, Exhaust Fan, Icemaker, Oven - Wall, Oven - Double, Refrigerator, Stainless Steel Appliances, Washer
Fireplace N
Appliance Built-In Microwave, Cooktop, Dishwasher, Disposal, Dryer, Exhaust Fan, Icemaker, Oven - Wall, Oven - Double, Refrigerator, Stainless Steel Appliances, Washer
Heat Source Natural Gas
Laundry Main Floor
Exterior
Exterior Feature Deck(s)
Parking Features Garage - Rear Entry
Garage Spaces 4.0
Amenities Available Common Grounds
Water Access N
Accessibility None
Porch Deck(s)
Attached Garage 2
Total Parking Spaces 4
Garage Y
Building
Story 3
Foundation Block
Sewer Public Sewer
Water Public
Architectural Style Colonial
Level or Stories 3
Additional Building Above Grade, Below Grade
Structure Type 9'+ Ceilings,Tray Ceilings
New Construction N
Schools
Elementary Schools Manor Woods
Middle Schools Burleigh Manor
High Schools Marriotts Ridge
School District Howard County Public School System
Others
Pets Allowed Y
HOA Fee Include Common Area Maintenance,Lawn Maintenance,Snow Removal
Senior Community No
Tax ID 1402432463
Ownership Condominium
Special Listing Condition Standard
Pets Allowed No Pet Restrictions
Read Less
Want to know what your home might be worth? Contact us for a FREE valuation!

Our team is ready to help you sell your home for the highest possible price ASAP

Bought with Kimberly H Hahn • Northrop Realty
GET MORE INFORMATION





