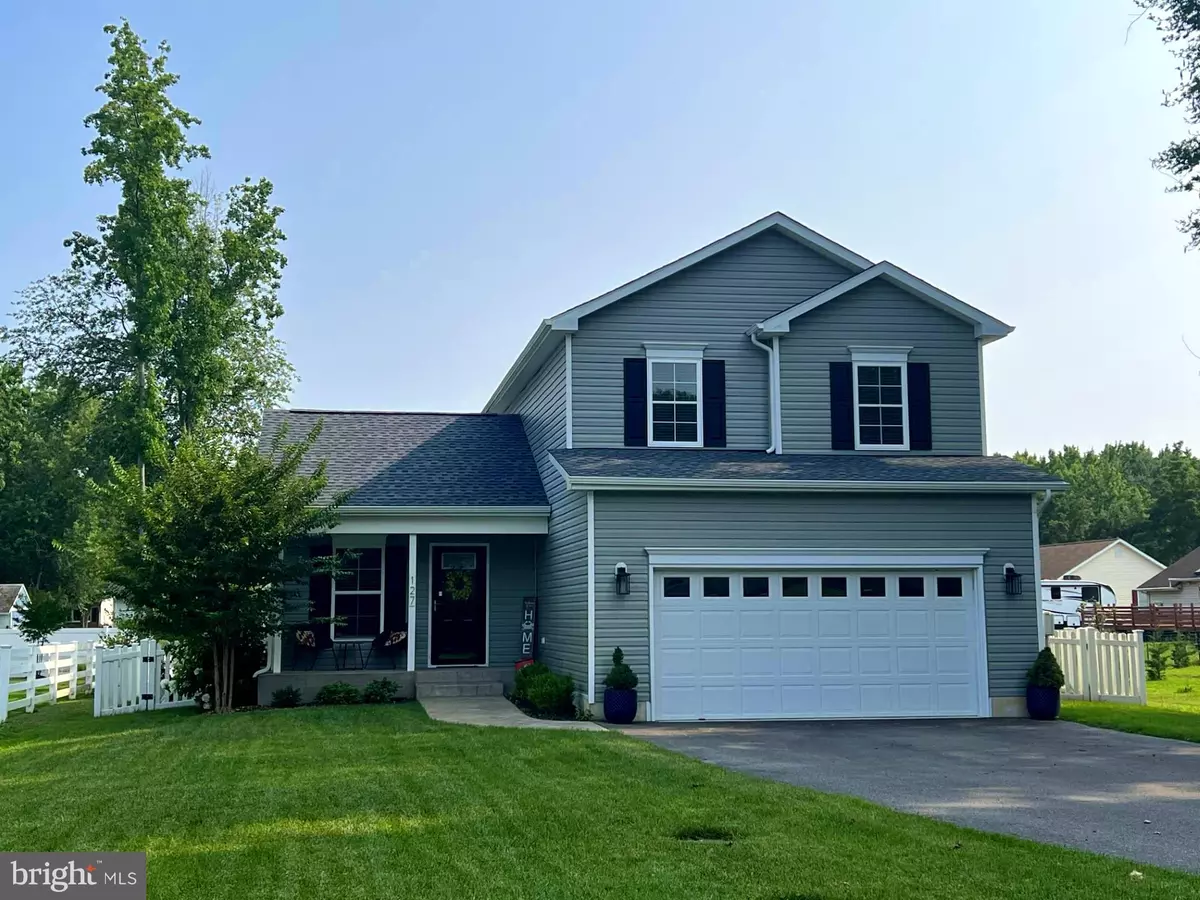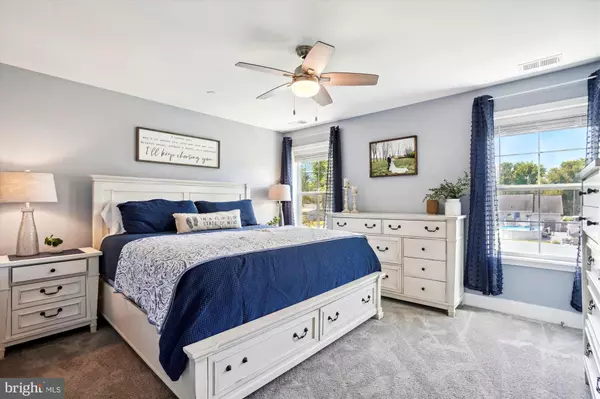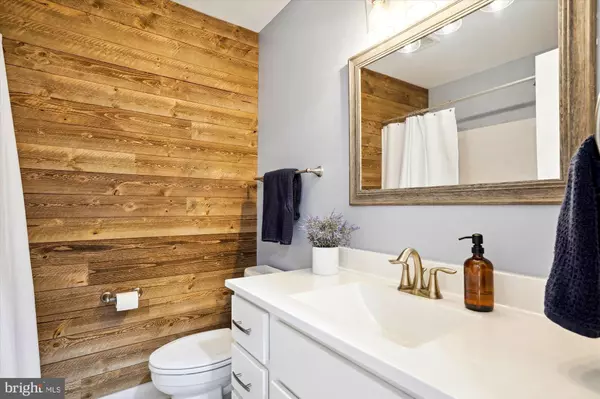$485,000
$485,000
For more information regarding the value of a property, please contact us for a free consultation.
127 MARYLAND RD Stevensville, MD 21666
3 Beds
3 Baths
1,536 SqFt
Key Details
Sold Price $485,000
Property Type Single Family Home
Sub Type Detached
Listing Status Sold
Purchase Type For Sale
Square Footage 1,536 sqft
Price per Sqft $315
Subdivision Kent Island Estates
MLS Listing ID MDQA2007232
Sold Date 09/18/23
Style Craftsman
Bedrooms 3
Full Baths 2
Half Baths 1
HOA Fees $2/ann
HOA Y/N Y
Abv Grd Liv Area 1,536
Originating Board BRIGHT
Year Built 2020
Annual Tax Amount $3,090
Tax Year 2022
Lot Size 10,800 Sqft
Acres 0.25
Property Description
Have you been searching for THE PERFECT HOME? Your wait is over. 127 Maryland Road will delight and wow you at every turn. From its charming curb appeal, to its fully fenced back yard with an incredible stamped concrete patio and built in fire pit to its meticulously cared for interior with too many upgrades to name, you will absolutely LOVE Eastern Shore living in this 3 bedroom, 2.5 bath beauty with over 1536 square feet of living space and an attached 2 car garage.
Built in 2020, this systems in this home are all working beautifully. In addition to the quartz countertops and durable luxury vinyl floors, the sellers have added fresh paint, a beautiful tile backsplash, accent walls in the guest bath and bedroom, a water softening system, and high-end appliances. Outside, they encapsulated the crawl space, paved the driveway, sodded the yard, and added a stamped concrete porch, walkway and patio with a built in hard-scaped seating area and fire pit. Want more? They also fully fenced the yard with a white vinyl picket style fence.
Kent Island Estates (KIE) is a fantastic place to call home with it's private beach, community pier, picnic area and so much more. Walk, run, or take the golf cart....just get here soon, we will not be on the market long! We will also host two open houses this weekend. Schedule your appointments today!
Location
State MD
County Queen Annes
Zoning NC-20
Rooms
Other Rooms Living Room, Dining Room, Kitchen, Laundry, Mud Room, Bathroom 3
Interior
Interior Features Ceiling Fan(s), Combination Kitchen/Dining, Recessed Lighting, Upgraded Countertops, Water Treat System, Walk-in Closet(s)
Hot Water Electric
Heating Heat Pump(s)
Cooling Central A/C
Flooring Luxury Vinyl Plank, Carpet
Equipment ENERGY STAR Clothes Washer, ENERGY STAR Dishwasher, ENERGY STAR Refrigerator, Microwave, Oven - Single, Stainless Steel Appliances, Water Conditioner - Owned, Water Heater - High-Efficiency, Dryer
Fireplace N
Appliance ENERGY STAR Clothes Washer, ENERGY STAR Dishwasher, ENERGY STAR Refrigerator, Microwave, Oven - Single, Stainless Steel Appliances, Water Conditioner - Owned, Water Heater - High-Efficiency, Dryer
Heat Source Electric
Exterior
Exterior Feature Patio(s), Porch(es)
Parking Features Garage - Front Entry, Garage Door Opener, Additional Storage Area
Garage Spaces 2.0
Fence Vinyl
Water Access Y
Water Access Desc Boat - Powered,Canoe/Kayak,Fishing Allowed,Private Access,Public Beach,Swimming Allowed
Roof Type Architectural Shingle
Accessibility 2+ Access Exits
Porch Patio(s), Porch(es)
Road Frontage Road Maintenance Agreement, Private
Attached Garage 2
Total Parking Spaces 2
Garage Y
Building
Story 2
Foundation Crawl Space
Sewer On Site Septic, Public Septic
Water Well
Architectural Style Craftsman
Level or Stories 2
Additional Building Above Grade, Below Grade
New Construction N
Schools
Elementary Schools Matapeake
Middle Schools Matapeake
High Schools Kent Island
School District Queen Anne'S County Public Schools
Others
Pets Allowed Y
HOA Fee Include Common Area Maintenance,Snow Removal
Senior Community No
Tax ID 1804018532
Ownership Fee Simple
SqFt Source Assessor
Special Listing Condition Standard
Pets Allowed No Pet Restrictions
Read Less
Want to know what your home might be worth? Contact us for a FREE valuation!

Our team is ready to help you sell your home for the highest possible price ASAP

Bought with Indera N Coggins • Berkshire Hathaway HomeServices Homesale Realty
GET MORE INFORMATION





