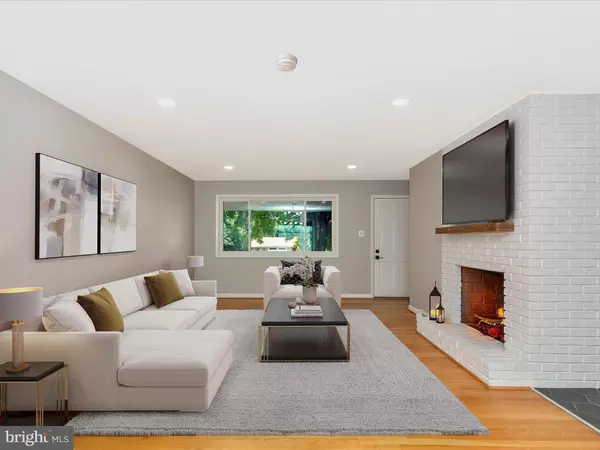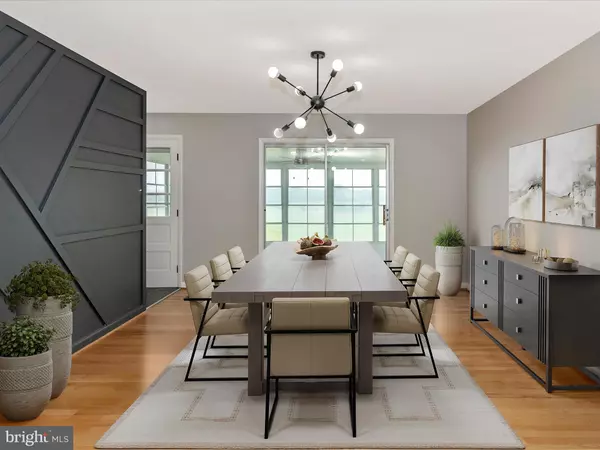$395,000
$390,000
1.3%For more information regarding the value of a property, please contact us for a free consultation.
13827 NORTHCREST RD Hagerstown, MD 21742
4 Beds
3 Baths
2,073 SqFt
Key Details
Sold Price $395,000
Property Type Single Family Home
Sub Type Detached
Listing Status Sold
Purchase Type For Sale
Square Footage 2,073 sqft
Price per Sqft $190
Subdivision Northridge Manor
MLS Listing ID MDWA2016782
Sold Date 09/18/23
Style Ranch/Rambler
Bedrooms 4
Full Baths 2
Half Baths 1
HOA Y/N N
Abv Grd Liv Area 1,288
Originating Board BRIGHT
Year Built 1967
Annual Tax Amount $1,867
Tax Year 2022
Lot Size 10,000 Sqft
Acres 0.23
Property Description
If you want a fabulous view and one-level living in an established neighborhood, look no further! This home has been meticulously remodeled by licensed contractors including new paint on exterior shutters, door and accent pieces, new paint throughout the interior, new mantle, new light fixtures and fans, new tile flooring, new kitchen cabinets and appliances, new backsplash, new quartz countertops, farm sink, new bathrooms, luxury vinyl plank throughout the lower level, and more! The paint colors are sure to please. Two accent walls (one in the dining area and one in the primary bedroom) give this home WOW factor along with the beautifully remodeled kitchen and bathrooms. There is no carpet in this home (great for those with pets or allergies). The sunroom is the perfect place to start your day or to wind down while overlooking the fabulous view. The lower level is partially finished with a recreation room and full bath and there is plenty of room in the storage area for your extra goodies. (No need for a storage unit!) You can access the back yard from this level via the walk-up stairs. The carport will protect you and your car from the elements. This home in conveniently located near restaurants, stores, gas stations, commuter routes and more! Better see it soon before some other lucky person gets to call it home.
Location
State MD
County Washington
Zoning RS
Rooms
Other Rooms Dining Room, Primary Bedroom, Bedroom 2, Bedroom 3, Bedroom 4, Kitchen, Family Room, Sun/Florida Room, Laundry, Recreation Room, Storage Room, Bathroom 2, Bathroom 3, Primary Bathroom
Basement Connecting Stairway, Walkout Stairs, Interior Access
Main Level Bedrooms 4
Interior
Interior Features Ceiling Fan(s), Dining Area, Entry Level Bedroom, Family Room Off Kitchen, Primary Bath(s), Recessed Lighting, Stall Shower, Upgraded Countertops, Wood Floors
Hot Water Natural Gas
Heating Forced Air
Cooling Central A/C
Flooring Hardwood, Ceramic Tile
Fireplaces Number 1
Fireplaces Type Wood
Equipment Built-In Microwave, Dishwasher, Disposal, Dryer, Exhaust Fan, Refrigerator, Stainless Steel Appliances, Stove, Washer, Water Heater
Furnishings No
Fireplace Y
Window Features Replacement
Appliance Built-In Microwave, Dishwasher, Disposal, Dryer, Exhaust Fan, Refrigerator, Stainless Steel Appliances, Stove, Washer, Water Heater
Heat Source Natural Gas
Laundry Lower Floor
Exterior
Exterior Feature Porch(es), Enclosed
Garage Spaces 3.0
Water Access N
View Pasture, Panoramic, Mountain, Scenic Vista
Accessibility None
Porch Porch(es), Enclosed
Total Parking Spaces 3
Garage N
Building
Story 2
Foundation Permanent
Sewer Public Sewer
Water Public
Architectural Style Ranch/Rambler
Level or Stories 2
Additional Building Above Grade, Below Grade
New Construction N
Schools
School District Washington County Public Schools
Others
Pets Allowed Y
Senior Community No
Tax ID 2227026451
Ownership Fee Simple
SqFt Source Assessor
Acceptable Financing Cash, Conventional, FHA, VA
Horse Property N
Listing Terms Cash, Conventional, FHA, VA
Financing Cash,Conventional,FHA,VA
Special Listing Condition Standard
Pets Allowed No Pet Restrictions
Read Less
Want to know what your home might be worth? Contact us for a FREE valuation!

Our team is ready to help you sell your home for the highest possible price ASAP

Bought with Chris R Reeder • Long & Foster Real Estate, Inc.

GET MORE INFORMATION





