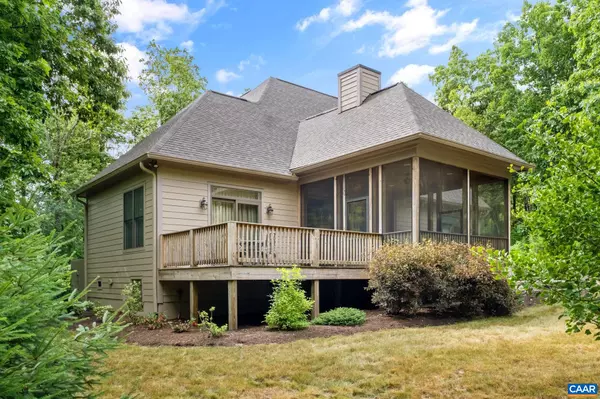$752,500
$749,000
0.5%For more information regarding the value of a property, please contact us for a free consultation.
17 DEVILS KNOB LOOP Wintergreen Resort, VA 22967
4 Beds
4 Baths
2,684 SqFt
Key Details
Sold Price $752,500
Property Type Single Family Home
Sub Type Detached
Listing Status Sold
Purchase Type For Sale
Square Footage 2,684 sqft
Price per Sqft $280
Subdivision Unknown
MLS Listing ID 643153
Sold Date 09/13/23
Style Other
Bedrooms 4
Full Baths 3
Half Baths 1
HOA Fees $164/ann
HOA Y/N Y
Abv Grd Liv Area 2,684
Originating Board CAAR
Year Built 2016
Annual Tax Amount $4,290
Tax Year 2023
Lot Size 0.790 Acres
Acres 0.79
Property Description
This beautiful mountain home has many upgraded features & extra touches making it perfect for year round living, or a second home. It is situated along Devils Knob Loop on a nearly level (double) lot. Open floor plan is ideal for entertaining family or friends. Large kitchen with maple cabinets, granite countertops, wine rack and breakfast bar. Living room features a stone, gas burning fireplace and vaulted ceiling. Spacious owner suite on the main level with ensuite bath - tiled shower, jetted tub, dual vanities and walk-in closets. The main level also offers a home office/den and half bath. The upper level has 3 additional bedrooms and 2 full baths. Lovely screened porch overlooking the private rear yard & natural stone patio. A 2 car attached garage is another wonderful bonus this home offers that many do not.,Granite Counter,Maple Cabinets,Fireplace in Living Room
Location
State VA
County Nelson
Zoning RPC
Rooms
Other Rooms Primary Bedroom, Kitchen, Foyer, Great Room, Laundry, Office, Primary Bathroom, Full Bath, Half Bath, Additional Bedroom
Main Level Bedrooms 1
Interior
Interior Features Walk-in Closet(s), WhirlPool/HotTub, Breakfast Area, Entry Level Bedroom
Heating Central
Cooling Central A/C
Flooring Carpet, Ceramic Tile, Hardwood
Fireplaces Number 1
Fireplaces Type Gas/Propane
Equipment Dryer, Washer, Dishwasher, Oven/Range - Electric, Microwave, Refrigerator
Fireplace Y
Window Features Double Hung,Insulated
Appliance Dryer, Washer, Dishwasher, Oven/Range - Electric, Microwave, Refrigerator
Heat Source Other, Propane - Owned
Exterior
Parking Features Garage - Side Entry
Amenities Available Club House, Community Center, Meeting Room, Picnic Area, Tot Lots/Playground, Swimming Pool, Tennis Courts
Roof Type Architectural Shingle
Accessibility None
Garage Y
Building
Lot Description Mountainous, Partly Wooded
Story 1.5
Foundation Concrete Perimeter, Crawl Space
Sewer Public Sewer
Water Public
Architectural Style Other
Level or Stories 1.5
Additional Building Above Grade, Below Grade
Structure Type 9'+ Ceilings,Vaulted Ceilings,Cathedral Ceilings
New Construction N
Schools
Elementary Schools Rockfish
Middle Schools Nelson
High Schools Nelson
School District Nelson County Public Schools
Others
Senior Community No
Ownership Other
Special Listing Condition Standard
Read Less
Want to know what your home might be worth? Contact us for a FREE valuation!

Our team is ready to help you sell your home for the highest possible price ASAP

Bought with YVETTE STAFFORD • MOUNTAIN AREA NEST REALTY

GET MORE INFORMATION





