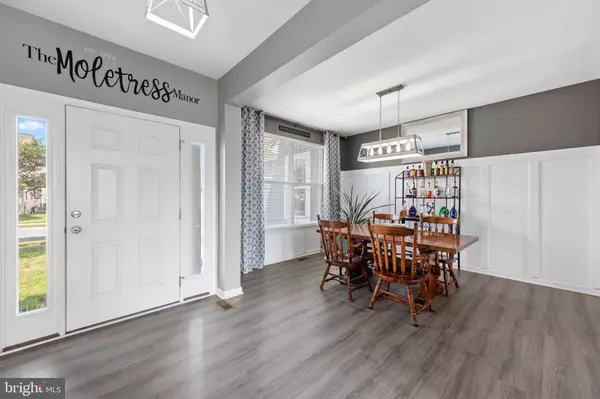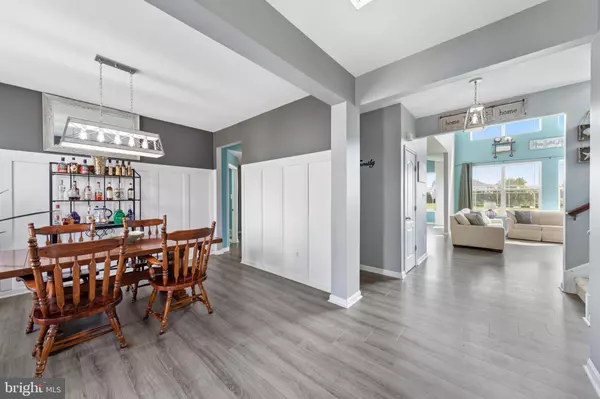$477,500
$467,500
2.1%For more information regarding the value of a property, please contact us for a free consultation.
29502 GLENWOOD DR Millsboro, DE 19966
4 Beds
3 Baths
4,166 SqFt
Key Details
Sold Price $477,500
Property Type Single Family Home
Sub Type Detached
Listing Status Sold
Purchase Type For Sale
Square Footage 4,166 sqft
Price per Sqft $114
Subdivision Plantation Lakes
MLS Listing ID DESU2043626
Sold Date 09/14/23
Style Traditional
Bedrooms 4
Full Baths 2
Half Baths 1
HOA Fees $145/mo
HOA Y/N Y
Abv Grd Liv Area 2,436
Originating Board BRIGHT
Year Built 2014
Annual Tax Amount $3,648
Tax Year 2022
Lot Size 8,276 Sqft
Acres 0.19
Lot Dimensions 70.00 x 120.00
Property Description
Welcome to 29502 Glenwood Drive, a beautiful 2-story home with a spacious unfinished basement in the amenity rich community of Plantation Lakes. The welcoming foyer is flanked by a home office and a formal dining room adorned with stylish board and batten millwork. Enjoy a bright and airy two-story living room with double stacked windows allowing natural light to fill the living space and a cozy gas fireplace, a perfect spot for gatherings of all sizes. Transition seamlessly into the gourmet kitchen highlighted by stainless steel appliances, a gas stove, crisp white cabinets, a classic subway tile backsplash, a storage panty and center island providing additional seating for casual meals. The adjacent breakfast room offers expansive windows and a vaulted ceiling. The main level primary suite is complete with a deep walk-in closet, a primary bath with a dual sink vanity, stall tiled shower with bench seating and a private water closet. Travel upstairs to three additional bedrooms and a full bath. Another outstanding feature of this property is the spacious unfinished basement. This versatile space allows for endless possibilities and can be customized to suit your unique needs. It provides an opportunity for additional living space, a home gym or even a media room. The desirable community of Plantation Lakes is nestled in tranquil Millsboro Delaware hosting many great amenities including swimming pool, tennis courts, fitness center, tot lot, and golf course. Enjoy being close to the beach while having golf nearby. Only minutes from Bethany Beach where you can enjoy many restaurants and attractions. Take advantage of this opportunity to live in an extraordinary home located in a wonderful and friendly community!
Location
State DE
County Sussex
Area Dagsboro Hundred (31005)
Zoning TN
Rooms
Other Rooms Living Room, Dining Room, Primary Bedroom, Bedroom 2, Bedroom 3, Bedroom 4, Kitchen, Foyer, Breakfast Room, Laundry, Office
Basement Unfinished, Poured Concrete, Sump Pump, Interior Access
Main Level Bedrooms 1
Interior
Interior Features Breakfast Area, Carpet, Ceiling Fan(s), Combination Kitchen/Dining, Combination Kitchen/Living, Dining Area, Entry Level Bedroom, Family Room Off Kitchen, Floor Plan - Open, Kitchen - Gourmet, Kitchen - Island, Pantry, Primary Bath(s), Recessed Lighting, Stall Shower, Tub Shower, Walk-in Closet(s), Window Treatments
Hot Water Electric
Heating Forced Air
Cooling Central A/C
Flooring Luxury Vinyl Plank, Partially Carpeted
Fireplaces Number 1
Fireplaces Type Gas/Propane, Mantel(s)
Equipment Built-In Microwave, Dishwasher, Disposal, Dryer, Exhaust Fan, Icemaker, Microwave, Oven - Self Cleaning, Oven - Single, Oven/Range - Gas, Refrigerator, Stainless Steel Appliances, Stove, Washer, Water Heater
Fireplace Y
Window Features Double Pane,Screens,Vinyl Clad
Appliance Built-In Microwave, Dishwasher, Disposal, Dryer, Exhaust Fan, Icemaker, Microwave, Oven - Self Cleaning, Oven - Single, Oven/Range - Gas, Refrigerator, Stainless Steel Appliances, Stove, Washer, Water Heater
Heat Source Natural Gas
Laundry Main Floor
Exterior
Parking Features Inside Access, Garage Door Opener, Garage - Front Entry
Garage Spaces 4.0
Amenities Available Basketball Courts, Common Grounds, Community Center, Dining Rooms, Exercise Room, Golf Course, Jog/Walk Path, Pool - Outdoor, Tennis Courts, Tot Lots/Playground
Water Access N
View Garden/Lawn
Roof Type Architectural Shingle,Pitched
Accessibility None
Attached Garage 2
Total Parking Spaces 4
Garage Y
Building
Lot Description Front Yard, Rear Yard, SideYard(s)
Story 2
Foundation Other
Sewer Public Sewer
Water Public
Architectural Style Traditional
Level or Stories 2
Additional Building Above Grade, Below Grade
Structure Type 9'+ Ceilings,Dry Wall,High
New Construction N
Schools
Elementary Schools East Millsboro
Middle Schools Millsboro
High Schools Sussex Central
School District Indian River
Others
HOA Fee Include Common Area Maintenance,Lawn Maintenance,Pool(s),Snow Removal,Trash
Senior Community No
Tax ID 133-16.00-777.00
Ownership Fee Simple
SqFt Source Assessor
Security Features Carbon Monoxide Detector(s),Main Entrance Lock,Smoke Detector
Special Listing Condition Standard
Read Less
Want to know what your home might be worth? Contact us for a FREE valuation!

Our team is ready to help you sell your home for the highest possible price ASAP

Bought with Dustin Oldfather • Compass

GET MORE INFORMATION





