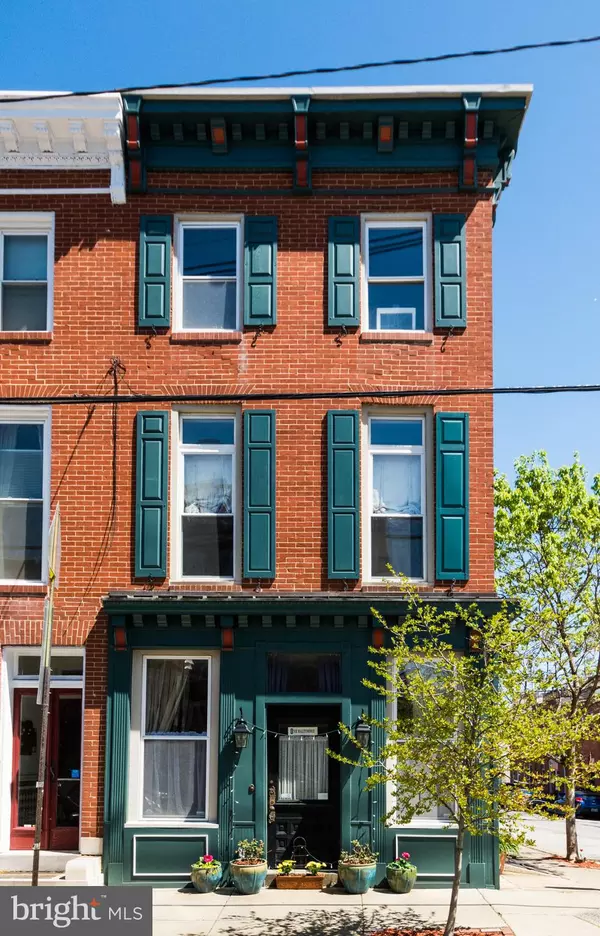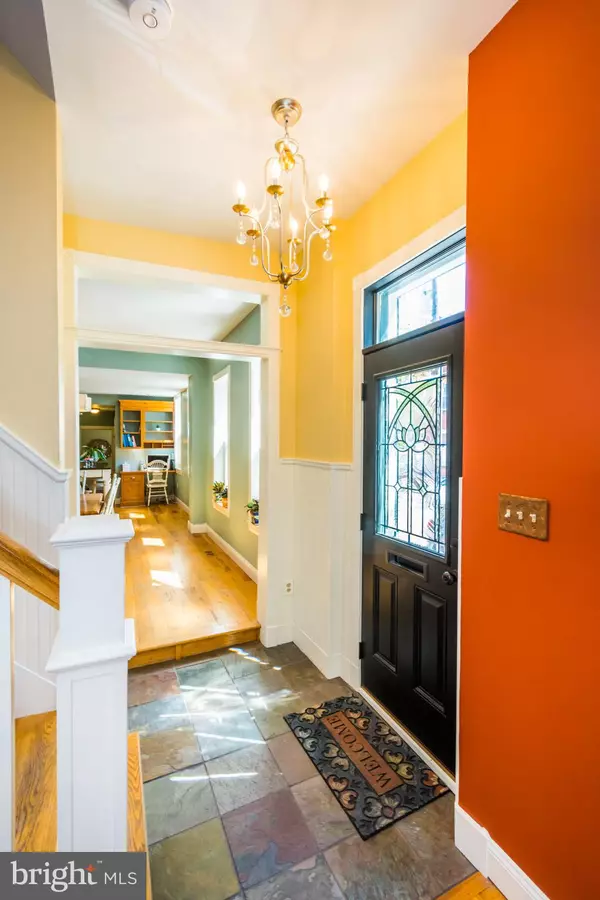$645,000
$659,000
2.1%For more information regarding the value of a property, please contact us for a free consultation.
1273 RIVERSIDE AVE Baltimore, MD 21230
3 Beds
3 Baths
3,172 SqFt
Key Details
Sold Price $645,000
Property Type Townhouse
Sub Type End of Row/Townhouse
Listing Status Sold
Purchase Type For Sale
Square Footage 3,172 sqft
Price per Sqft $203
Subdivision Federal Hill Historic District
MLS Listing ID MDBA2080538
Sold Date 09/14/23
Style Federal
Bedrooms 3
Full Baths 3
HOA Y/N N
Abv Grd Liv Area 3,172
Originating Board BRIGHT
Year Built 1875
Annual Tax Amount $15,530
Tax Year 2023
Lot Size 1,200 Sqft
Acres 0.03
Property Description
**Open House is cancelled**End of group home with over 3000 square feet of living space! Details abound in this former corner bakery, operational from 1890-1940 by William Nagell & Family, situated on one of the highest points in the neighborhood. A storefront façade & custom cornice above; over 20 windows with warm southern exposure let natural light shine in! This 2001-2003 extensive renovation featuring quality high end finishes will impress you. The beautiful open & sunny gourmet kitchen has an abundance of custom touches: Warm solid hardwood cabinetry with glass front features; granite counter tops; a lovely island with seating, prep space and wide Kohler farm sink; Stainless appliances including Viking 5 burner gas stove, hood vent Jenn Air D/W and refrigerator. Custom tile feature; a sought after walk in pantry; Plus a built in desk/work station! The Main floor is complete with a spacious bedroom & full bathroom for convenience. Hardwood floors on both 1st and 2nd levels. High ceilings throughout the home. The inviting living room beckons with exposed brick, a warm gas fireplace with a custom mantel & floor to ceiling built in shelving. On to the 2nd level you will find 2 large bedrooms plus large office & 2 full bathrooms, a gorgeous multi jet, Italian tiled shower with built in bench. A walk in closet with organizers, a laundry room with Maytag Neptune w/d and new Lenox heat/AC installed 2021. The third floor offers a full floor entertainment space with a living room, a custom kitchenette & a spacious outdoor living area with a 2-tier rooftop deck, a pergola, custom crab detail & 360 degree views of city, Domino Sugars & Key Bridge! The former one car garage can be converted back to a carport - sellers obtained an estimate/scope of work.
Location
State MD
County Baltimore City
Zoning RESIDENTI
Rooms
Other Rooms Living Room, Dining Room, Primary Bedroom, Bedroom 2, Kitchen, Family Room, Basement, Library, Foyer, Bedroom 1, Study, Sun/Florida Room, Laundry, Other
Basement Unfinished, Sump Pump, Interior Access
Main Level Bedrooms 1
Interior
Interior Features Kitchen - Gourmet, Kitchen - Table Space, Dining Area, Built-Ins, Chair Railings, Window Treatments, Entry Level Bedroom, Upgraded Countertops, Primary Bath(s), Wet/Dry Bar, Wood Floors, Floor Plan - Traditional
Hot Water Natural Gas
Heating Forced Air, Zoned
Cooling Ceiling Fan(s), Central A/C, Zoned
Fireplaces Number 1
Fireplaces Type Fireplace - Glass Doors, Mantel(s)
Equipment Washer/Dryer Hookups Only, Dishwasher, Disposal, Dryer, Exhaust Fan, Icemaker, Microwave, Oven/Range - Gas, Refrigerator, Washer
Fireplace Y
Appliance Washer/Dryer Hookups Only, Dishwasher, Disposal, Dryer, Exhaust Fan, Icemaker, Microwave, Oven/Range - Gas, Refrigerator, Washer
Heat Source Natural Gas
Exterior
Utilities Available Cable TV Available
Water Access N
Roof Type Rubber
Accessibility None
Garage N
Building
Story 3
Foundation Brick/Mortar, Slab
Sewer Public Sewer
Water Public
Architectural Style Federal
Level or Stories 3
Additional Building Above Grade, Below Grade
New Construction N
Schools
School District Baltimore City Public Schools
Others
Senior Community No
Tax ID 0324131925A018
Ownership Fee Simple
SqFt Source Estimated
Security Features Electric Alarm
Acceptable Financing Conventional, Cash, FHA, VA
Listing Terms Conventional, Cash, FHA, VA
Financing Conventional,Cash,FHA,VA
Special Listing Condition Standard
Read Less
Want to know what your home might be worth? Contact us for a FREE valuation!

Our team is ready to help you sell your home for the highest possible price ASAP

Bought with Caitlyn S Brick • RE/MAX Distinctive Real Estate, Inc.

GET MORE INFORMATION





