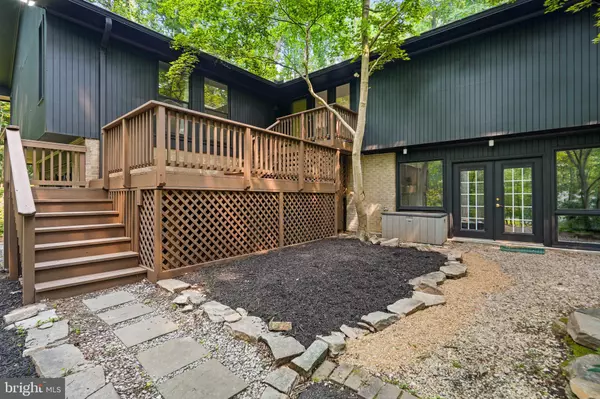$699,999
$699,999
For more information regarding the value of a property, please contact us for a free consultation.
8206 BONDAGE DR Gaithersburg, MD 20882
4 Beds
3 Baths
2,496 SqFt
Key Details
Sold Price $699,999
Property Type Single Family Home
Sub Type Detached
Listing Status Sold
Purchase Type For Sale
Square Footage 2,496 sqft
Price per Sqft $280
Subdivision Goshen Estates
MLS Listing ID MDMC2099834
Sold Date 09/11/23
Style Contemporary,Raised Ranch/Rambler
Bedrooms 4
Full Baths 3
HOA Y/N N
Abv Grd Liv Area 1,680
Originating Board BRIGHT
Year Built 1972
Annual Tax Amount $5,625
Tax Year 2023
Lot Size 1.540 Acres
Acres 1.54
Property Description
Welcome to 8206 Bondage Dr, a stunningly remodeled 4-bedroom, 3-bathroom home nestled in the sought-after Goshen Estates neighborhood of Gaithersburg, Maryland. This exquisite property has undergone extensive renovations, creating a modern oasis of comfort and style. From the moment you step inside, you'll be captivated by the attention to detail and timeless finishes.
Once you enter, you're greeted by refinished hardwood floors rich in color that lead you throughout the home. The interior has been adorned with a fresh, neutral paint palette, ensuring a warm and inviting ambiance. A sleek glass stair banister adds a touch of contemporary elegance and floor-to-ceiling windows, seamlessly blending modern aesthetics with classic charm.
The heart of this open floor plan is the kitchen, a chef's dream come true. Immaculately designed with new tile flooring and adorned with quartz countertops, the kitchen boasts bright white cabinets with sophisticated matte black hardware. Top-of-the-line LG appliances, including an InstaView feature refrigerator, take the cooking experience to the next level. Complementing the design, a subway tile backsplash enhances the overall aesthetic while recessed lighting provides the perfect atmosphere.
The main level also contains a living room, dining room, two generously sized bedrooms plus a primary suite, each featuring beautiful hardwood floors and recessed lighting. The first full bathroom on this level has been thoughtfully remodeled with a bright white vanity, chic subway tile in the shower, and attractive new tile flooring with matte black hardware.
The primary suite offers double closets and lots of natural light, providing a private, peaceful sanctuary to unwind. The remodeled ensuite bathroom is a masterpiece, with a double vanity and a stunning floor-to-ceiling subway tile stall shower, creating a spa-like experience within the comfort of your own home.
The lower level is a versatile space, ideal for relaxation and entertainment. A second family room takes center stage with its cozy wood-burning brick fireplace and new cast iron wood burning insert. It creates the perfect TV watching and snuggle space for cozy days and nights.
Down the hallway, a den or office space offers flexibility for work or play. The lower level also boasts a third upgraded, full bathroom with a new vanity and on-trend tiling. Additionally, the lower level includes a fourth bedroom, currently utilized as a gym. This room features two matching closet and french doors that open to the front courtyard/patio, inviting the outdoors in. Under the gym mats you’ll find tile flooring.
Step outside and be enchanted by the low-maintenance exterior, surrounded by lush trees and landscaping, providing privacy and tranquility. The rear exterior centers around a level wood deck with a vine and flower covered pergola, offering picturesque views and seamlessly blending into nature's beauty.
Convenience is paramount, as a large driveway provides ample parking space for residents and guests alike. The modern finished black exterior not only complements the property's design but also makes it a work of art.
Don't miss this incredible opportunity to own a meticulously remodeled home in the desirable Goshen Estates neighborhood free of HOAs. With its tasteful upgrades and impeccable finishes, 8206 Bondage Dr is more than just a house; it's a place where memories are made.
Location
State MD
County Montgomery
Zoning RE2
Direction Northwest
Rooms
Other Rooms Dining Room, Primary Bedroom, Bedroom 2, Bedroom 3, Bedroom 4, Kitchen, Family Room, Foyer, Great Room, Laundry, Recreation Room, Bathroom 2, Bathroom 3, Primary Bathroom
Basement Full, Fully Finished, Front Entrance, Heated, Windows, Walkout Level
Main Level Bedrooms 3
Interior
Interior Features Attic, Bar, Dining Area, Entry Level Bedroom, Kitchen - Eat-In, Kitchen - Table Space, Primary Bath(s), Wood Floors
Hot Water Electric
Heating Forced Air, Heat Pump(s)
Cooling Central A/C, Heat Pump(s)
Flooring Hardwood, Ceramic Tile
Fireplaces Number 2
Fireplaces Type Fireplace - Glass Doors, Wood
Equipment Built-In Microwave, Dishwasher, Dryer - Electric, Exhaust Fan, Freezer, Oven/Range - Electric, Refrigerator, Stove, Washer, Water Heater
Fireplace Y
Appliance Built-In Microwave, Dishwasher, Dryer - Electric, Exhaust Fan, Freezer, Oven/Range - Electric, Refrigerator, Stove, Washer, Water Heater
Heat Source Electric
Laundry Basement, Has Laundry, Lower Floor, Washer In Unit, Dryer In Unit
Exterior
Exterior Feature Deck(s)
Garage Spaces 6.0
Water Access N
View Garden/Lawn, Trees/Woods
Accessibility None
Porch Deck(s)
Total Parking Spaces 6
Garage N
Building
Lot Description Backs to Trees, Cul-de-sac, Landscaping, Private, Secluded, Trees/Wooded
Story 2
Foundation Block
Sewer Septic Exists
Water Well
Architectural Style Contemporary, Raised Ranch/Rambler
Level or Stories 2
Additional Building Above Grade, Below Grade
New Construction N
Schools
Elementary Schools Laytonsville
Middle Schools Gaithersburg
High Schools Gaithersburg
School District Montgomery County Public Schools
Others
Senior Community No
Tax ID 160100013957
Ownership Fee Simple
SqFt Source Assessor
Acceptable Financing Cash, Conventional, FHA, VA
Listing Terms Cash, Conventional, FHA, VA
Financing Cash,Conventional,FHA,VA
Special Listing Condition Standard
Read Less
Want to know what your home might be worth? Contact us for a FREE valuation!

Our team is ready to help you sell your home for the highest possible price ASAP

Bought with colette M releford • Redfin Corp

GET MORE INFORMATION





