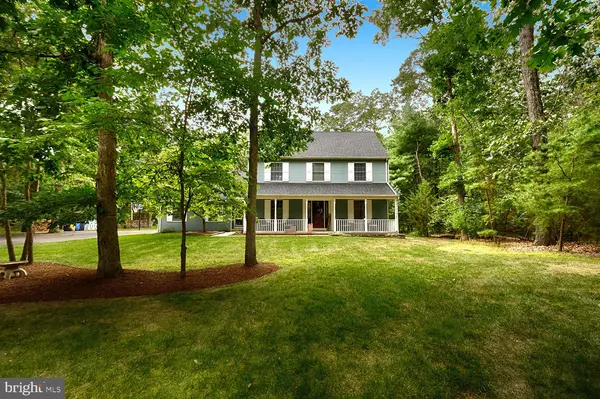$525,000
$525,000
For more information regarding the value of a property, please contact us for a free consultation.
25 WASHINGTON WAY Tabernacle, NJ 08088
4 Beds
3 Baths
2,208 SqFt
Key Details
Sold Price $525,000
Property Type Single Family Home
Sub Type Detached
Listing Status Sold
Purchase Type For Sale
Square Footage 2,208 sqft
Price per Sqft $237
Subdivision Shadow Oaks
MLS Listing ID NJBL2050790
Sold Date 09/08/23
Style Colonial
Bedrooms 4
Full Baths 2
Half Baths 1
HOA Y/N N
Abv Grd Liv Area 2,208
Originating Board BRIGHT
Year Built 1978
Annual Tax Amount $8,296
Tax Year 2022
Lot Size 1.030 Acres
Acres 1.03
Lot Dimensions 0.00 x 0.00
Property Description
The right house the right neighborhood with plenty of updates in this beautiful Tabernacle 4-bedroom, 2.5-bathroom home in the highly sought after development of Shadow Oaks. Over 1 acre of landscaped yard, a back deck and a classic front porch just waiting for your rocking chairs. Some of the quality updates for this home include but are not limited to; Newer roof, new Septic (2021), well pump (2021), new driveway (2021), underground sprinkler system, new 200 amp electric service, new fireplace insert and mantle, converted home to natural gas from oil, new dual zoned HVAC system, new attic insulation, Anderson windows, Main floor laundry with mud sink, all bedrooms have ceiling fans. Enjoy life in the woods and the great Tabernacle school system. 40 minutes to Philly, 30 minutes to the shore, close to all major highways. Come see what it is like to live in the peaceful surroundings of Tabernacle and this wonderful neighborhood.
Location
State NJ
County Burlington
Area Tabernacle Twp (20335)
Zoning RES
Rooms
Basement Unfinished
Main Level Bedrooms 4
Interior
Interior Features Carpet, Ceiling Fan(s), Exposed Beams, Family Room Off Kitchen, Floor Plan - Traditional, Formal/Separate Dining Room, Kitchen - Island, Primary Bath(s)
Hot Water Electric
Heating Forced Air
Cooling Central A/C
Flooring Carpet, Ceramic Tile, Hardwood
Fireplaces Number 1
Fireplaces Type Brick
Equipment Stainless Steel Appliances
Fireplace Y
Window Features Double Pane,Replacement,Screens,Wood Frame
Appliance Stainless Steel Appliances
Heat Source Natural Gas
Laundry Main Floor
Exterior
Exterior Feature Deck(s), Porch(es)
Parking Features Garage - Side Entry, Inside Access
Garage Spaces 7.0
Utilities Available Above Ground
Water Access N
View Trees/Woods
Roof Type Architectural Shingle
Accessibility None
Porch Deck(s), Porch(es)
Attached Garage 2
Total Parking Spaces 7
Garage Y
Building
Lot Description Backs to Trees, Cul-de-sac, Level, Rear Yard, SideYard(s), Secluded
Story 2
Foundation Block
Sewer On Site Septic
Water Well
Architectural Style Colonial
Level or Stories 2
Additional Building Above Grade, Below Grade
New Construction N
Schools
School District Lenape Regional High
Others
Senior Community No
Tax ID 35-01304-00013
Ownership Fee Simple
SqFt Source Assessor
Special Listing Condition Standard
Read Less
Want to know what your home might be worth? Contact us for a FREE valuation!

Our team is ready to help you sell your home for the highest possible price ASAP

Bought with Ian J Rossman • BHHS Fox & Roach-Mt Laurel

GET MORE INFORMATION





