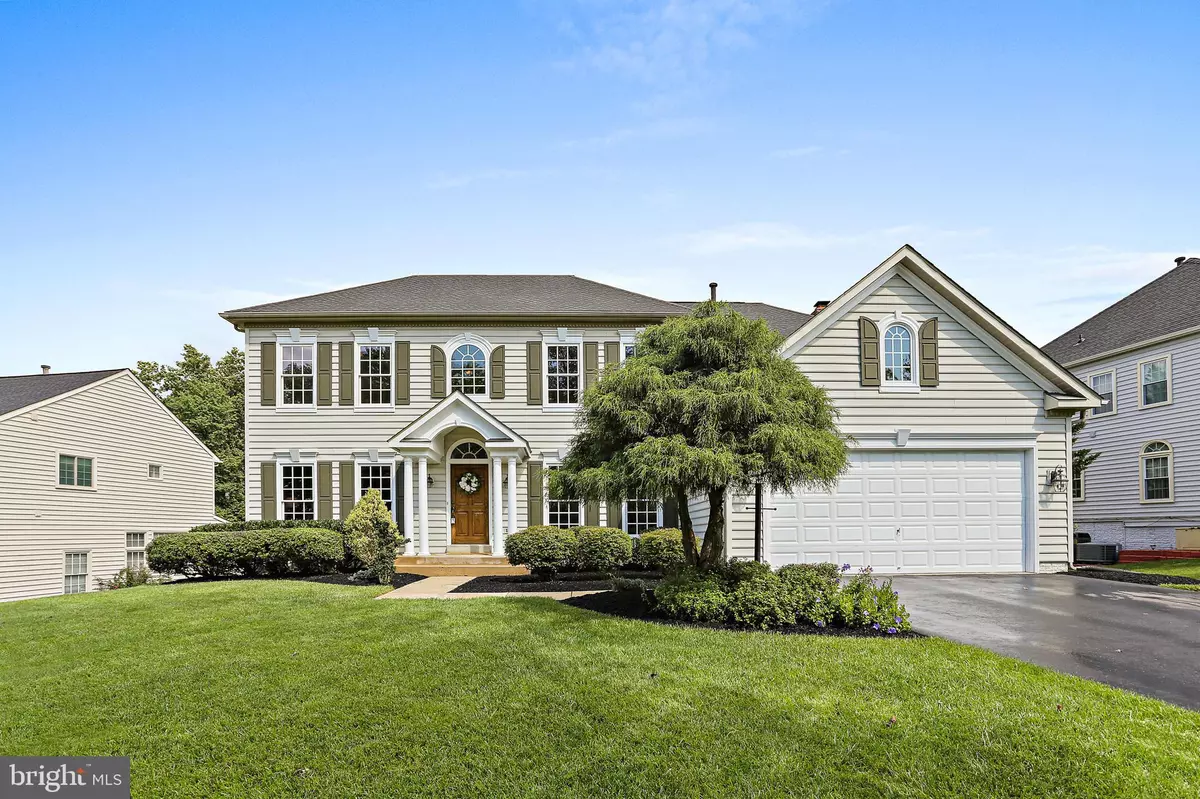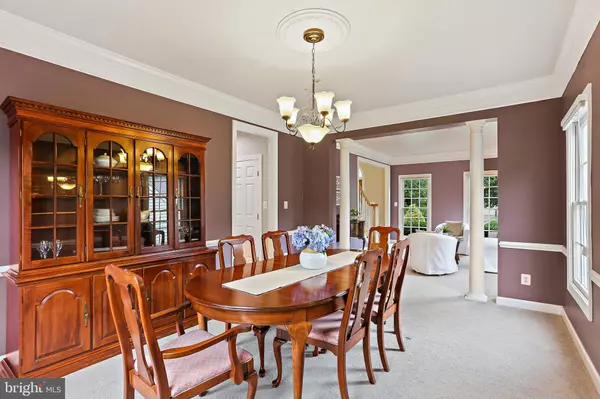$967,000
$895,000
8.0%For more information regarding the value of a property, please contact us for a free consultation.
5178 BRITTEN LN Ellicott City, MD 21043
5 Beds
4 Baths
4,924 SqFt
Key Details
Sold Price $967,000
Property Type Single Family Home
Sub Type Detached
Listing Status Sold
Purchase Type For Sale
Square Footage 4,924 sqft
Price per Sqft $196
Subdivision Crestwood
MLS Listing ID MDHW2031876
Sold Date 09/11/23
Style Colonial
Bedrooms 5
Full Baths 3
Half Baths 1
HOA Fees $41/ann
HOA Y/N Y
Abv Grd Liv Area 3,424
Originating Board BRIGHT
Year Built 1998
Annual Tax Amount $9,568
Tax Year 2022
Lot Size 0.377 Acres
Acres 0.38
Property Description
Welcome to 5178 Britten Lane - a gorgeous 5 bedroom, 3.5 bath home in the sought after Crestwood community! Lovingly maintained by the original owners, this home has it all and is truly move in ready. The spacious main level includes formal living and dining rooms and dedicated office space all with custom crown molding. Newly refinished hardwoods adorn the oversized kitchen complete with granite countertops and new stainless steel appliances. Continue to the light filled morning room with vaulted ceilings and family room with cozy wood burning fireplace. Make your way upstairs to find the impressive primary suite with sitting area, dual walk-in closets, tray ceiling, and en suite bath with dual vanities and soaking tub. There are three additional generous bedrooms and full bath in the hall. The finished basement provides so much space making it great for entertaining friends and family and an opportunity for multigenerational living with a fifth bedroom, third full bath, wet bar/kitchenette, and rec room with surround sound. A 4' bump out makes the main and lower level floor plans open and spacious. Retreat outside to find lush gardens, a huge multi-level Trex deck, and private yard backing to trees and an easement that can never be developed. Full sprinkler system in place to service the front, back, and side yards. Shed under the deck and two car garage provide ample storage and covered parking. Additional updates include fresh paint throughout, newer roof (2019), brand new hot water heater, and new transom windows. All of this in a fantastic location! Less than a mile from Landing Road entrance to Patapsco State Park & Cascades Trail. This oasis feels secluded and private, but is conveniently located near all major routes and just 15 minutes to BWI, 10 minutes to Costco & Trader Joe's, 10 minutes to Old Ellicott City, and 20 minutes to Camden Yards. Schedule your tour today or visit our OPEN HOUSE Sunday 8/20 1-3pm!
Location
State MD
County Howard
Zoning R20
Rooms
Other Rooms Living Room, Dining Room, Primary Bedroom, Bedroom 2, Bedroom 3, Bedroom 4, Bedroom 5, Kitchen, Family Room, Breakfast Room, Laundry, Office, Recreation Room, Storage Room, Bathroom 2, Bathroom 3, Primary Bathroom, Half Bath
Basement Fully Finished
Interior
Interior Features Bar, Breakfast Area, Carpet, Ceiling Fan(s), Crown Moldings, Dining Area, Family Room Off Kitchen, Floor Plan - Open, Kitchen - Island, Primary Bath(s), Recessed Lighting, Pantry, Soaking Tub, Stall Shower, Tub Shower, Upgraded Countertops, Walk-in Closet(s), Wood Floors
Hot Water Natural Gas
Heating Forced Air
Cooling Central A/C
Fireplaces Number 1
Fireplaces Type Wood
Equipment Built-In Microwave, Cooktop, Dishwasher, Dryer, Oven - Double, Refrigerator, Stainless Steel Appliances, Washer
Fireplace Y
Appliance Built-In Microwave, Cooktop, Dishwasher, Dryer, Oven - Double, Refrigerator, Stainless Steel Appliances, Washer
Heat Source Natural Gas
Laundry Main Floor, Has Laundry
Exterior
Exterior Feature Deck(s)
Parking Features Garage - Front Entry
Garage Spaces 2.0
Water Access N
Accessibility None
Porch Deck(s)
Attached Garage 2
Total Parking Spaces 2
Garage Y
Building
Story 3
Foundation Concrete Perimeter
Sewer Public Sewer
Water Public
Architectural Style Colonial
Level or Stories 3
Additional Building Above Grade, Below Grade
New Construction N
Schools
School District Howard County Public School System
Others
Senior Community No
Tax ID 1401276042
Ownership Fee Simple
SqFt Source Assessor
Special Listing Condition Standard
Read Less
Want to know what your home might be worth? Contact us for a FREE valuation!

Our team is ready to help you sell your home for the highest possible price ASAP

Bought with Tina C Beliveau • EXP Realty, LLC

GET MORE INFORMATION





