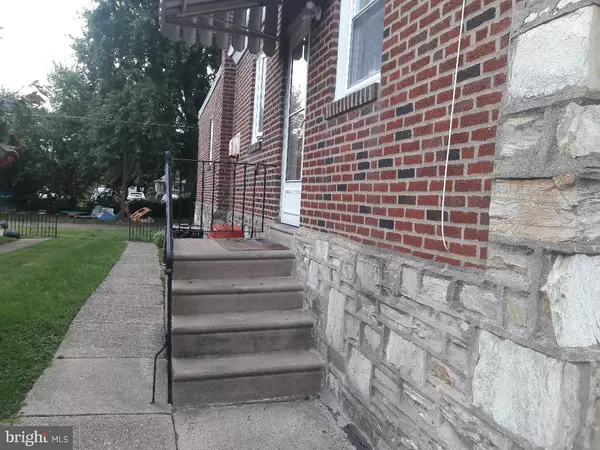$285,000
$299,900
5.0%For more information regarding the value of a property, please contact us for a free consultation.
1726 BENSON ST Philadelphia, PA 19152
3 Beds
2 Baths
1,050 SqFt
Key Details
Sold Price $285,000
Property Type Single Family Home
Sub Type Twin/Semi-Detached
Listing Status Sold
Purchase Type For Sale
Square Footage 1,050 sqft
Price per Sqft $271
Subdivision Rhawnhurst
MLS Listing ID PAPH2264222
Sold Date 09/08/23
Style Ranch/Rambler
Bedrooms 3
Full Baths 1
Half Baths 1
HOA Y/N N
Abv Grd Liv Area 1,050
Originating Board BRIGHT
Year Built 1960
Annual Tax Amount $3,171
Tax Year 2022
Lot Size 4,138 Sqft
Acres 0.09
Lot Dimensions 31.00 x 134.00
Property Description
Welcome to this charming and well maintained 3-bedroom, 1.5-bath Ranch house, located in the sought-after Rhawnhurst neighborhood of Northeast Philadelphia. As you approach the property, you'll be captivated by its lovely curb appeal.
Step inside, to reveal the showcasing of a freshly painted interior that exudes a warm and welcoming ambiance you'll instantly feel at home in the inviting living space. The interior has been thoughtfully designed with comfort and style in mind, boasting new carpeting in the living room and dining room, providing a plush and cozy setting for you and your loved ones. Underneath the carpets, you'll find exquisite hardwood floors.
One of the standout features of this residence is its modern conveniences, including central air conditioning, ensuring you stay cool and comfortable throughout the changing seasons. The abundance of natural light streaming through the replacement windows highlights the well-appointed layout, infusing each room with a cheerful and airy atmosphere.
The dining area offers an ideal space for intimate family meals or gatherings with friends, fostering lasting memories.
Descending to the lower level, you'll find a delightful surprise - a fully finished basement. This versatile space can effortlessly adapt to your needs, whether you envision a children's playroom, a cozy family retreat, a home office, or an exciting entertainment hub. The possibilities are endless, providing the perfect canvas for your personal touch and creative vision.
As you explore the exterior, you'll discover a backyard, offering a peaceful retreat for outdoor activities, gardening, or simply basking in the sunshine. The surrounding neighborhood is filled with a sense of community, boasting an array of amenities, schools, parks, and recreational opportunities for all ages to enjoy.
Conveniently located within easy reach of schools, shopping centers, dining establishments, and major transportation routes, this house ensures you are seamlessly connected to everything you need and desire.
Location
State PA
County Philadelphia
Area 19152 (19152)
Zoning RSA3
Rooms
Basement Fully Finished
Main Level Bedrooms 3
Interior
Hot Water Natural Gas
Heating Forced Air
Cooling Central A/C
Heat Source Natural Gas
Exterior
Parking Features Garage - Rear Entry
Garage Spaces 1.0
Water Access N
Accessibility None
Attached Garage 1
Total Parking Spaces 1
Garage Y
Building
Story 1
Foundation Slab
Sewer Public Sewer
Water Public
Architectural Style Ranch/Rambler
Level or Stories 1
Additional Building Above Grade, Below Grade
New Construction N
Schools
School District The School District Of Philadelphia
Others
Senior Community No
Tax ID 562127500
Ownership Fee Simple
SqFt Source Assessor
Special Listing Condition Standard
Read Less
Want to know what your home might be worth? Contact us for a FREE valuation!

Our team is ready to help you sell your home for the highest possible price ASAP

Bought with Vasyl Maksymiuk • Keller Williams Real Estate-Langhorne

GET MORE INFORMATION





